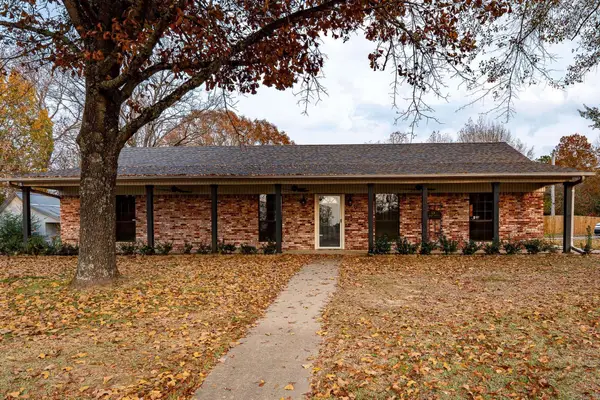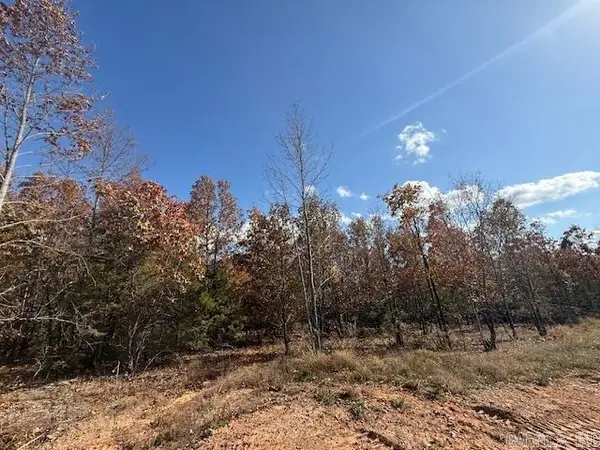36 Church Circle, Greenbrier, AR 72058
Local realty services provided by:ERA TEAM Real Estate
36 Church Circle,Greenbrier, AR 72058
$474,900
- 3 Beds
- 3 Baths
- 2,668 sq. ft.
- Single family
- Active
Listed by:
- Mary Lowry(501) 327 - 6731ERA TEAM Real Estate
MLS#:25022076
Source:AR_CARMLS
Price summary
- Price:$474,900
- Price per sq. ft.:$178
About this home
NEW CONSTRUCTION! PICTURES ARE STAGED PICTURES! LVP FLOORING HAS BEEN INSTALLED! PLENTY OF ROOM FOR A SHOP AND A POOL. 3 BED 2 1/2 BATH PLUS AN OFFICE THAT COULD BE 4TH BEDROOM, PLUS A HUGE/THEATER ROOM. Lots of custom finishes and very energy efficient. Plenty of windows for natural lighting. Fireplace, granite throughout, island in the kitchen with farm sink, double oven, big walk in pantry has built in cabinets and shelves for storage. Master bath has a soaker tub, marble shower, lighted vanity mirrors, huge walk in closet with built in dressers and shelves. LVP FLOORING throughout except carpet on stairs and in bonus / theater room above garage has a ceiling plug for projector. Tile in bathrooms. Heated and cooled storage room. Recirculating system for instant hot water. Mud / coat area. Covered back porch with an extended patio (No restrictions). Timed drive is 5 minutes to Walmart Greenbrier, 9 minutes to I 40, 12 minutes to Walmart supercenter on Skyline Dr. in Conway, and 13 minutes to Kroger on Salem in Conway.
Contact an agent
Home facts
- Year built:2024
- Listing ID #:25022076
- Added:167 day(s) ago
- Updated:November 20, 2025 at 03:30 PM
Rooms and interior
- Bedrooms:3
- Total bathrooms:3
- Full bathrooms:2
- Half bathrooms:1
- Living area:2,668 sq. ft.
Heating and cooling
- Cooling:Central Cool-Electric
- Heating:Central Heat-Electric
Structure and exterior
- Roof:Architectural Shingle
- Year built:2024
- Building area:2,668 sq. ft.
- Lot area:1 Acres
Utilities
- Water:Water Heater-Electric, Water-Public
- Sewer:Sewer-Public
Finances and disclosures
- Price:$474,900
- Price per sq. ft.:$178
- Tax amount:$203
New listings near 36 Church Circle
- New
 $232,000Active3 beds 2 baths1,758 sq. ft.
$232,000Active3 beds 2 baths1,758 sq. ft.Address Withheld By Seller, Greenbrier, AR 72058
MLS# 25046278Listed by: FAULKNER COUNTY REALTY INC. - New
 $845,000Active4 beds 5 baths3,800 sq. ft.
$845,000Active4 beds 5 baths3,800 sq. ft.120 Highland Dr, Greenbrier, AR 72058
MLS# 25046152Listed by: RE/MAX ELITE CONWAY BRANCH - New
 $325,000Active3 beds 2 baths1,745 sq. ft.
$325,000Active3 beds 2 baths1,745 sq. ft.2 Firefly Catch Cove, Greenbrier, AR 72058
MLS# 25046085Listed by: RE/MAX ELITE CONWAY BRANCH - New
 $389,000Active2 Acres
$389,000Active2 Acres592 N Hwy 65, Greenbrier, AR 72058
MLS# 25046031Listed by: HAWKS REALTY - New
 $257,500Active3 beds 2 baths1,421 sq. ft.
$257,500Active3 beds 2 baths1,421 sq. ft.33 West Cedar Hill Road, Greenbrier, AR 72058
MLS# 25046000Listed by: RE/MAX ELITE CONWAY BRANCH - New
 $340,000Active3 beds 2 baths1,824 sq. ft.
$340,000Active3 beds 2 baths1,824 sq. ft.101 Kaney Ridge, Greenbrier, AR 72058
MLS# 25045873Listed by: CRYE-LEIKE REALTORS CONWAY - New
 $40,000Active0.73 Acres
$40,000Active0.73 Acres25 Summer Tyme Drive, Greenbrier, AR 72058
MLS# 25045835Listed by: RE/MAX ELITE CONWAY BRANCH - New
 $40,000Active0.57 Acres
$40,000Active0.57 Acres23 Summer Tyme Drive, Greenbrier, AR 72058
MLS# 25045836Listed by: RE/MAX ELITE CONWAY BRANCH - New
 $40,000Active0.58 Acres
$40,000Active0.58 Acres17 Summer Tyme Drive, Greenbrier, AR 72058
MLS# 25045837Listed by: RE/MAX ELITE CONWAY BRANCH - New
 $40,000Active0.58 Acres
$40,000Active0.58 Acres15 Summer Tyme Drive, Greenbrier, AR 72058
MLS# 25045838Listed by: RE/MAX ELITE CONWAY BRANCH
