5 E Cadron Ridge Road, Greenbrier, AR 72058
Local realty services provided by:ERA Doty Real Estate
5 E Cadron Ridge Road,Greenbrier, AR 72058
$875,000
- 4 Beds
- 5 Baths
- 3,746 sq. ft.
- Single family
- Active
Listed by: ashley henderson
Office: re/max elite conway branch
MLS#:25037537
Source:AR_CARMLS
Price summary
- Price:$875,000
- Price per sq. ft.:$233.58
About this home
Custom built home on 2.33 acres in Greenbrier. 4 beds, 4.5 baths, office, upstairs bonus room and outdoor oasis. Inside, find a spacious living area and open floor plan boasting vaulted ceilings, gas burning fireplace and office space. The living area flows into the kitchen and dining room, providing ample seating to host. The kitchen is complete with a double oven, warming drawer, gas cooktop, oversized island and butler’s pantry. The layout includes two guest bedrooms that share a Jack-and-Jill full bath, plus a private guest ensuite with its own full bath. The primary suite boats a spa-like bathroom with a soaking tub, custom walk-through shower and vast walk-in closet. Flowing into the laundry room, find abundant storage and a secure gun safe closet. Upstairs provides a large flex space that includes a full bath and convenient attic access. Step out back to your private outdoor oasis, complete with a wood-burning stove, expansive seating area and a full outdoor kitchen with bar seating, refrigerator, ice maker, dishwasher, sink & disposal and gas hookup for cooking appliances. Additional amenities include an in-ground storm shelter, rocked fire pit and a 10x12 utility building.
Contact an agent
Home facts
- Year built:2023
- Listing ID #:25037537
- Added:105 day(s) ago
- Updated:January 02, 2026 at 03:39 PM
Rooms and interior
- Bedrooms:4
- Total bathrooms:5
- Full bathrooms:4
- Half bathrooms:1
- Living area:3,746 sq. ft.
Heating and cooling
- Cooling:Central Cool-Electric, Mini Split
- Heating:Central Heat-Electric, Mini Split
Structure and exterior
- Roof:Architectural Shingle
- Year built:2023
- Building area:3,746 sq. ft.
- Lot area:2.33 Acres
Schools
- High school:Greenbrier
- Middle school:Greenbrier
- Elementary school:Springhill
Utilities
- Water:Water Heater-Gas, Water-Public
- Sewer:Septic
Finances and disclosures
- Price:$875,000
- Price per sq. ft.:$233.58
- Tax amount:$6,319
New listings near 5 E Cadron Ridge Road
- New
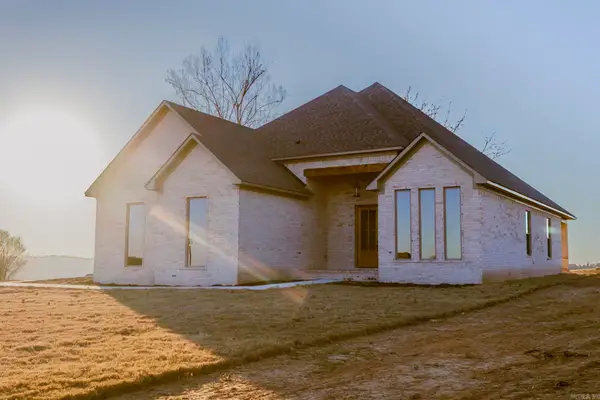 $395,500Active3 beds 2 baths2,094 sq. ft.
$395,500Active3 beds 2 baths2,094 sq. ft.295 Castleberry Rd., Greenbrier, AR 72058
MLS# 26000136Listed by: VARVIL REAL ESTATE - New
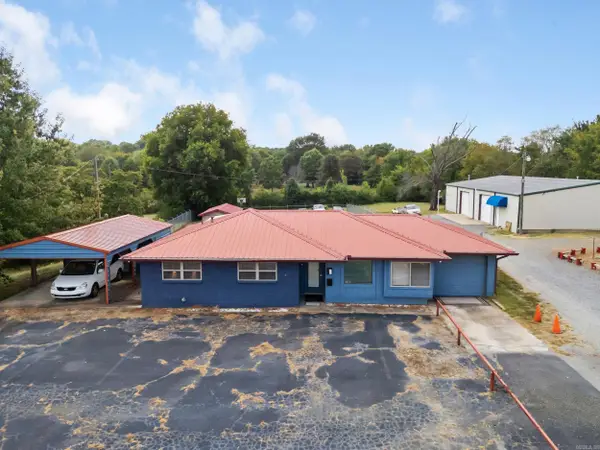 $315,000Active3 beds 2 baths1,172 sq. ft.
$315,000Active3 beds 2 baths1,172 sq. ft.653 N Hwy 65, Greenbrier, AR 72058
MLS# 26000073Listed by: CBRPM CONWAY - New
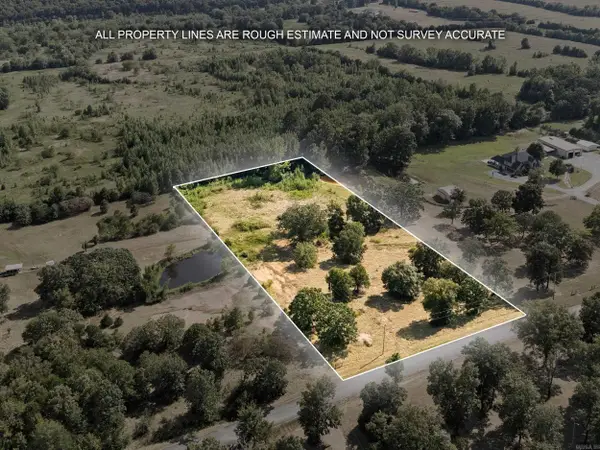 $99,000Active4 Acres
$99,000Active4 Acres114 Castlepines Drive, Greenbrier, AR 72058
MLS# 26000074Listed by: CBRPM CONWAY - New
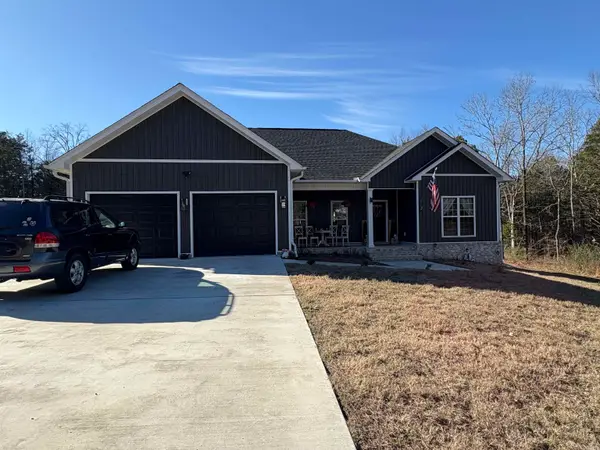 Listed by ERA$305,000Active3 beds 2 baths1,641 sq. ft.
Listed by ERA$305,000Active3 beds 2 baths1,641 sq. ft.37 Forest Cove, Greenbrier, AR 72058
MLS# 25050205Listed by: ERA TEAM REAL ESTATE - New
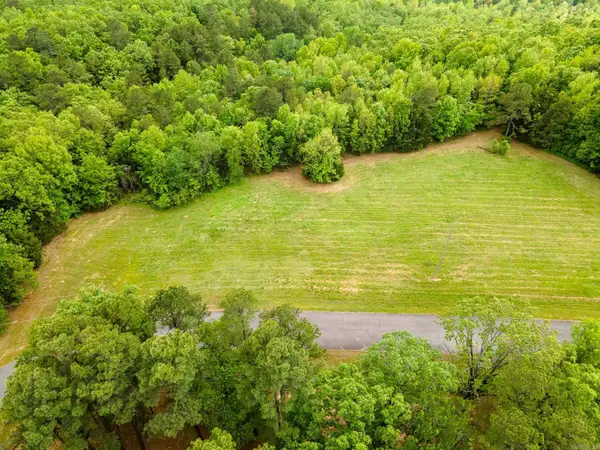 $70,000Active3 Acres
$70,000Active3 AcresLot 1 Treasure Creek Road, Greenbrier, AR 72058
MLS# 25050035Listed by: THE PROPERTY GROUP - New
 $70,000Active3.08 Acres
$70,000Active3.08 AcresLot 2 Treasure Creek Road, Greenbrier, AR 72058
MLS# 25050036Listed by: THE PROPERTY GROUP - New
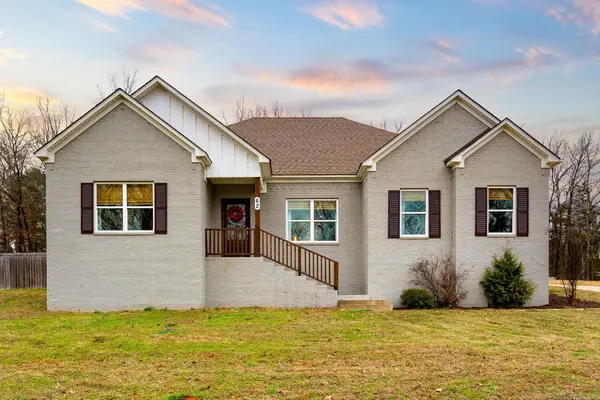 Listed by ERA$339,900Active4 beds 3 baths2,033 sq. ft.
Listed by ERA$339,900Active4 beds 3 baths2,033 sq. ft.62 Ridge Drive, Greenbrier, AR 72058
MLS# 25049920Listed by: ERA TEAM REAL ESTATE 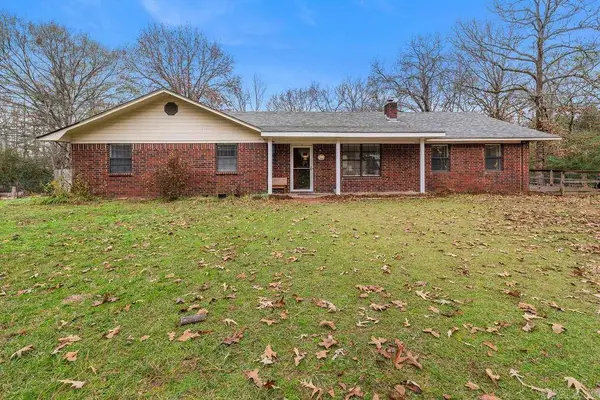 $297,000Active4 beds 3 baths2,083 sq. ft.
$297,000Active4 beds 3 baths2,083 sq. ft.Address Withheld By Seller, Greenbrier, AR 72058
MLS# 25049573Listed by: CLINTON REAL ESTATE $214,900Active26 Acres
$214,900Active26 Acres85 Orchard Rd, Greenbrier, AR 72058
MLS# 25049322Listed by: CRYE-LEIKE REALTORS CONWAY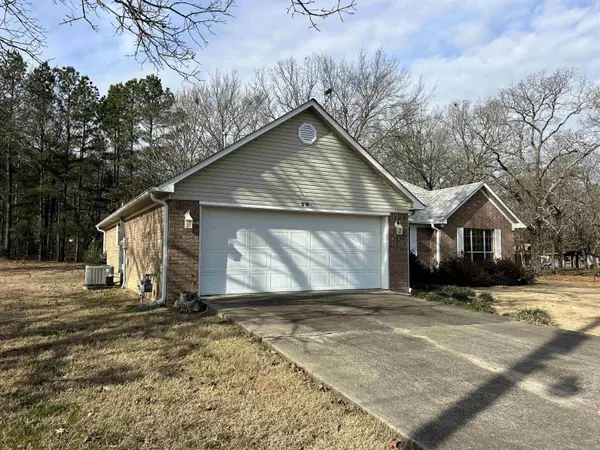 $237,500Active3 beds 2 baths1,620 sq. ft.
$237,500Active3 beds 2 baths1,620 sq. ft.28 Sweetbriar Lane, Greenbrier, AR 72058
MLS# 25049254Listed by: TMK PROPERTIES
