8 Harrington, Greenbrier, AR 72058
Local realty services provided by:ERA TEAM Real Estate
8 Harrington,Greenbrier, AR 72058
$600,000
- 4 Beds
- 4 Baths
- 2,906 sq. ft.
- Single family
- Active
Listed by:
- Kathy Nickles(501) 339 - 6928ERA TEAM Real Estate
MLS#:25037023
Source:AR_CARMLS
Price summary
- Price:$600,000
- Price per sq. ft.:$206.47
About this home
Tucked at the end of a long, private, tree-lined drive, this gorgeous 4-bedroom, 2 full bath, 2 half bath home offers modern design, thoughtful details, and peaceful country living on 6.81 acres. Inside, the open-concept layout features an electric fireplace, leathered granite countertops, a hidden pantry, and pull-out spice racks—perfect for both everyday living and entertaining. Each bedroom offers generous closet space with built-in pull-out drawers, while the large laundry room includes a sink, folding counter, and pull-out hamper cabinets for maximum convenience. The split-bedroom design ensures privacy, and the spacious upstairs bonus room with its own half bath offers endless possibilities as a guest suite, home office, or game room. Step outside to enjoy the covered back patio or the additional covered area off the shop, ideal for equipment or outdoor gatherings. The backyard is fenced for pets, leaving the remainder of the property beautifully open and framed by mature trees on three sides. A true standout, the 40x40 heated shop is wired with 240-volt electric, equipped with hard-wired heat, and includes its own half bath—providing endless opportunities.
Contact an agent
Home facts
- Year built:2019
- Listing ID #:25037023
- Added:43 day(s) ago
- Updated:October 29, 2025 at 02:35 PM
Rooms and interior
- Bedrooms:4
- Total bathrooms:4
- Full bathrooms:2
- Half bathrooms:2
- Living area:2,906 sq. ft.
Heating and cooling
- Cooling:Central Cool-Electric
- Heating:Central Heat-Electric
Structure and exterior
- Roof:Architectural Shingle
- Year built:2019
- Building area:2,906 sq. ft.
- Lot area:6.81 Acres
Utilities
- Water:Water Heater-Electric, Water-Public
- Sewer:Septic
Finances and disclosures
- Price:$600,000
- Price per sq. ft.:$206.47
- Tax amount:$4,552
New listings near 8 Harrington
- New
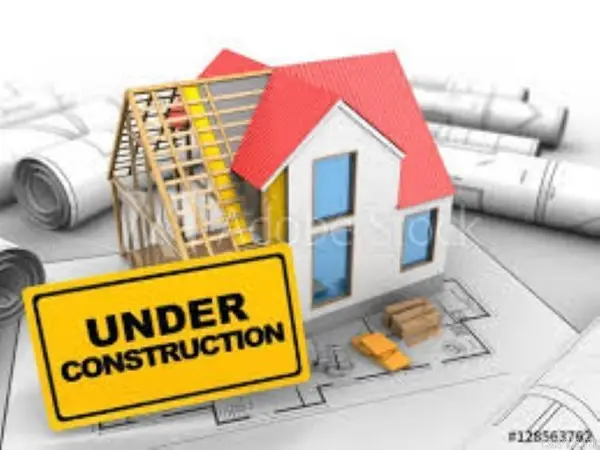 $359,000Active3 beds 3 baths1,922 sq. ft.
$359,000Active3 beds 3 baths1,922 sq. ft.7 Dragonfly Cove, Greenbrier, AR 72058
MLS# 25043245Listed by: RE/MAX ELITE CONWAY BRANCH - New
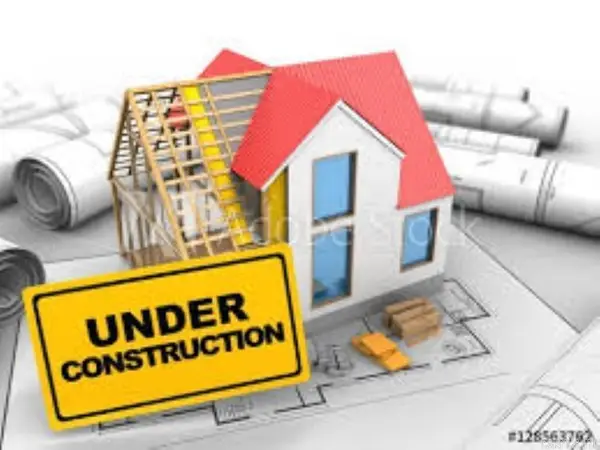 $379,000Active4 beds 2 baths2,025 sq. ft.
$379,000Active4 beds 2 baths2,025 sq. ft.12 Dragonfly Cove, Greenbrier, AR 72058
MLS# 25043248Listed by: RE/MAX ELITE CONWAY BRANCH - New
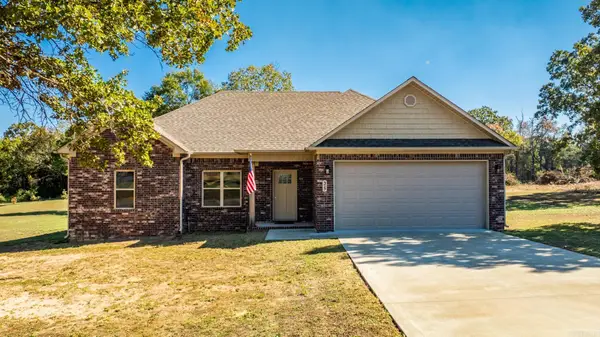 $259,000Active3 beds 2 baths1,503 sq. ft.
$259,000Active3 beds 2 baths1,503 sq. ft.25 Otto Landing Drive, Greenbrier, AR 72058
MLS# 25042865Listed by: RE/MAX ELITE CONWAY BRANCH - New
 $279,000Active3 beds 2 baths1,658 sq. ft.
$279,000Active3 beds 2 baths1,658 sq. ft.26 Canten Cove, Greenbrier, AR 72032
MLS# 25042860Listed by: TRIPLE E REALTY - New
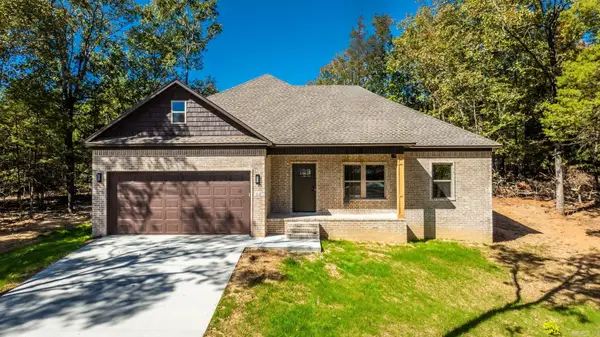 $272,500Active3 beds 2 baths1,537 sq. ft.
$272,500Active3 beds 2 baths1,537 sq. ft.52 Sky Eagle Drive, Greenbrier, AR 72058
MLS# 25042825Listed by: RE/MAX ELITE CONWAY BRANCH - Open Sun, 1 to 3pmNew
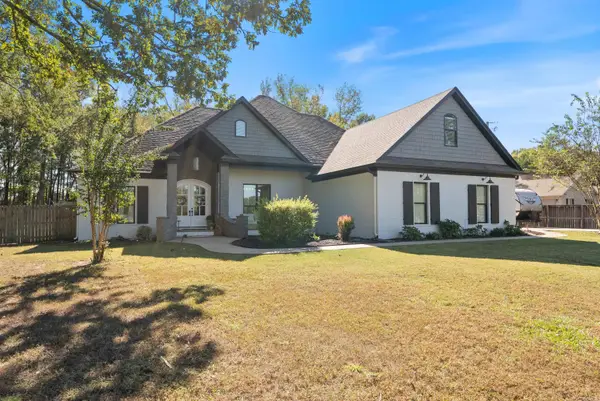 $585,000Active4 beds 3 baths3,337 sq. ft.
$585,000Active4 beds 3 baths3,337 sq. ft.101 Burgess Lane, Greenbrier, AR 72058
MLS# 25042774Listed by: PORCHLIGHT REALTY - New
 $530,000Active4 beds 3 baths2,785 sq. ft.
$530,000Active4 beds 3 baths2,785 sq. ft.6 W Springhill Drive, Greenbrier, AR 72058
MLS# 25042786Listed by: RE/MAX ELITE CONWAY BRANCH - New
 $309,000Active3 beds 2 baths1,709 sq. ft.
$309,000Active3 beds 2 baths1,709 sq. ft.11 Sandy Ln, Greenbrier, AR 72058
MLS# 25042599Listed by: CLINTON REAL ESTATE - New
 $272,000Active3 beds 2 baths1,646 sq. ft.
$272,000Active3 beds 2 baths1,646 sq. ft.25 Canten Cove, Greenbrier, AR 72058
MLS# 25042501Listed by: RE/MAX ELITE CONWAY BRANCH - New
 $91,000Active4.72 Acres
$91,000Active4.72 AcresLot 1 Hwy 287, Greenbrier, AR 72058
MLS# 25042480Listed by: RE/MAX ELITE CONWAY BRANCH
