8 Winterberry Drive, Greenbrier, AR 72058
Local realty services provided by:ERA TEAM Real Estate
8 Winterberry Drive,Greenbrier, AR 72058
$610,000
- 5 Beds
- 4 Baths
- 3,390 sq. ft.
- Single family
- Active
Listed by: cory nicholson
Office: mckimmey associates realtors nlr
MLS#:25043545
Source:AR_CARMLS
Price summary
- Price:$610,000
- Price per sq. ft.:$179.94
About this home
Check out this absolutely stunning 5 bedroom 2.5 bath custom home on over 2 acres in highly sought after Greystone Subdivision! As you walk in you're greeted with an open concept and a custom kitchen flowing into the living area, with a wood burning fireplace as center of attention! This well designed floor plan works great for any large family, featuring several custom finishes, board and batten wood siding and 10 foot ceilings throughout. Oversized 2 car garage and a fenced in back yard for your pets is always a plus. Looking for in-law quarters? There is also a 40x40 red iron shop that has an 800 sq foot apartment with no expenses spared, and built for high efficiency low cost utilities. Upstairs features A separate office that's heated and cooled as a bonus! This building also has a high bay garage door that will keep that RV or boat secure and a solid concrete safe room added for your peace of mind as well. If you are looking for that special place with plenty of yard to enjoy, book your showing today and make this Home!
Contact an agent
Home facts
- Year built:2019
- Listing ID #:25043545
- Added:57 day(s) ago
- Updated:December 27, 2025 at 03:29 PM
Rooms and interior
- Bedrooms:5
- Total bathrooms:4
- Full bathrooms:3
- Half bathrooms:1
- Living area:3,390 sq. ft.
Heating and cooling
- Cooling:Central Cool-Electric
- Heating:Central Heat-Electric
Structure and exterior
- Roof:Architectural Shingle
- Year built:2019
- Building area:3,390 sq. ft.
- Lot area:2.1 Acres
Utilities
- Sewer:Septic
Finances and disclosures
- Price:$610,000
- Price per sq. ft.:$179.94
- Tax amount:$3,100
New listings near 8 Winterberry Drive
- New
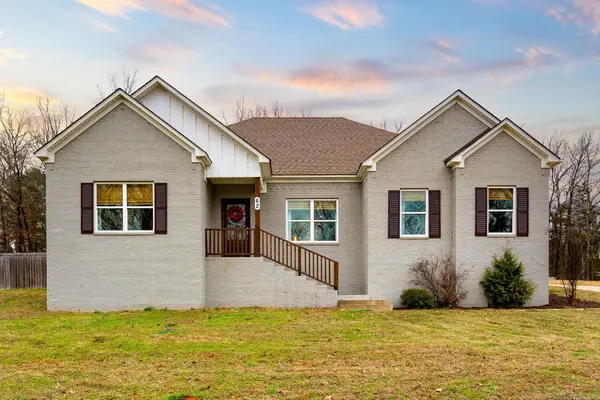 Listed by ERA$339,900Active4 beds 3 baths2,033 sq. ft.
Listed by ERA$339,900Active4 beds 3 baths2,033 sq. ft.62 Ridge Drive, Greenbrier, AR 72058
MLS# 25049920Listed by: ERA TEAM REAL ESTATE - New
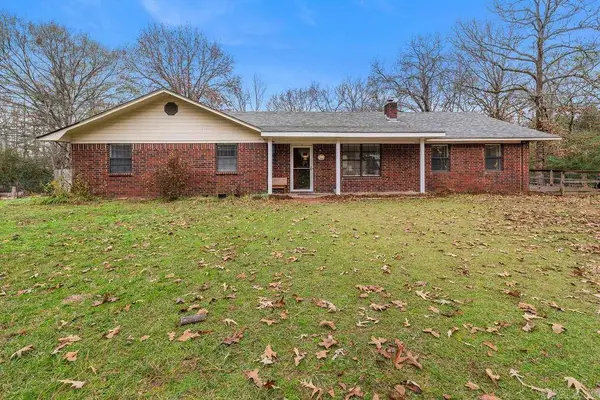 $297,000Active4 beds 3 baths2,083 sq. ft.
$297,000Active4 beds 3 baths2,083 sq. ft.Address Withheld By Seller, Greenbrier, AR 72058
MLS# 25049573Listed by: CLINTON REAL ESTATE - New
 $214,900Active26 Acres
$214,900Active26 Acres85 Orchard Rd, Greenbrier, AR 72058
MLS# 25049322Listed by: CRYE-LEIKE REALTORS CONWAY - New
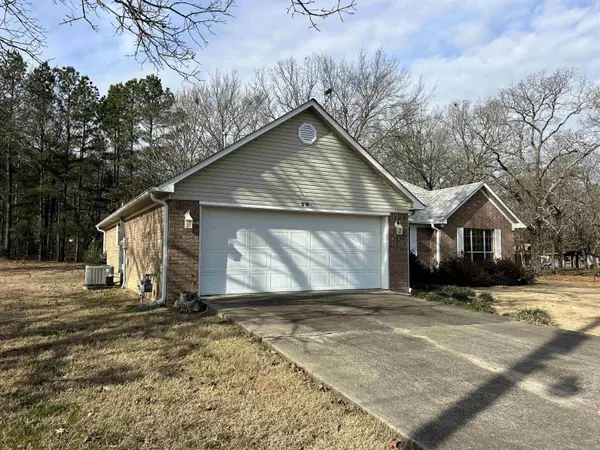 $237,500Active3 beds 2 baths1,620 sq. ft.
$237,500Active3 beds 2 baths1,620 sq. ft.28 Sweetbriar Lane, Greenbrier, AR 72058
MLS# 25049254Listed by: TMK PROPERTIES - New
 $38,500Active3.89 Acres
$38,500Active3.89 Acres00 Qualls, Greenbrier, AR 72058
MLS# 25049209Listed by: VOLLEY ZONE REALTY - New
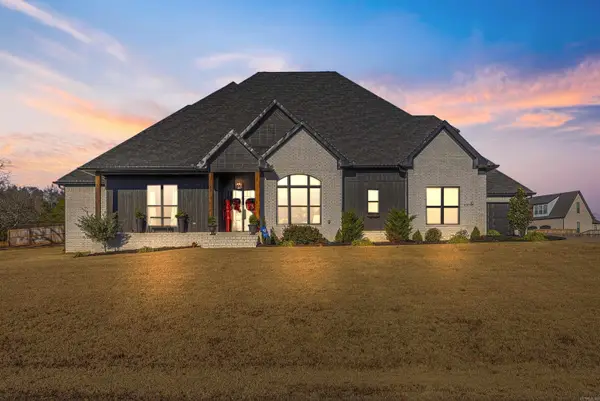 $720,000Active4 beds 5 baths3,602 sq. ft.
$720,000Active4 beds 5 baths3,602 sq. ft.10 Beckett Dr., Greenbrier, AR 72058
MLS# 25049175Listed by: NEXTHOME LOCAL REALTY GROUP - New
 $369,000Active3 beds 2 baths1,860 sq. ft.
$369,000Active3 beds 2 baths1,860 sq. ft.13 Loyal Lane, Greenbrier, AR 72058
MLS# 25049131Listed by: CRYE-LEIKE REALTORS CONWAY - New
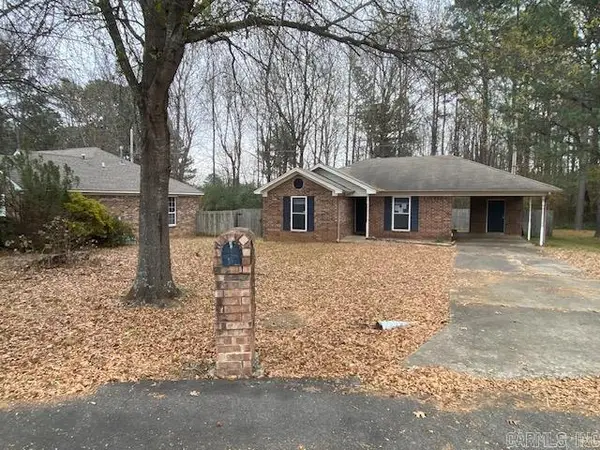 $142,000Active2 beds 1 baths920 sq. ft.
$142,000Active2 beds 1 baths920 sq. ft.4 Jeffery Lane, Greenbrier, AR 72058
MLS# 25049112Listed by: CRYE-LEIKE REALTORS FINANCIAL CENTRE BRANCH 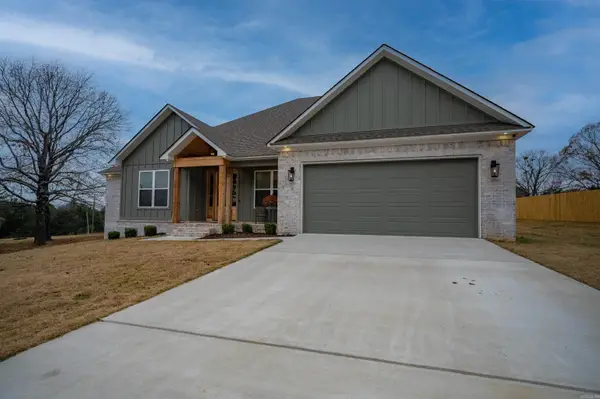 $445,000Active4 beds 3 baths2,261 sq. ft.
$445,000Active4 beds 3 baths2,261 sq. ft.50 Lieblong Road, Greenbrier, AR 72058
MLS# 25049097Listed by: CRYE-LEIKE REALTORS CABOT BRANCH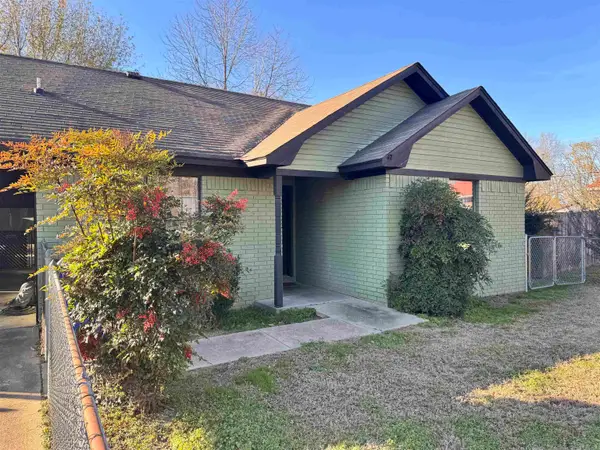 $158,000Active2 beds 1 baths825 sq. ft.
$158,000Active2 beds 1 baths825 sq. ft.49 Garrett Road, Greenbrier, AR 72058
MLS# 25048922Listed by: RE/MAX ADVANTAGE
