9 Castlepines Drive, Greenbrier, AR 72058
Local realty services provided by:ERA Doty Real Estate
9 Castlepines Drive,Greenbrier, AR 72058
$425,000
- 4 Beds
- 3 Baths
- 2,529 sq. ft.
- Single family
- Active
Listed by: karen ferguson
Office: re/max elite conway branch
MLS#:25040962
Source:AR_CARMLS
Price summary
- Price:$425,000
- Price per sq. ft.:$168.05
About this home
Breathtaking Views on 2 Acres! *Seller Paying for NEW Flooring & Interior Paint at Closing!* This beautiful 4-bedroom, 3-full bath custom built home offers style, comfort, and breathtaking views! Step inside to a desirable open, split floorplan with 3 bedrooms and 2 baths down, plus a private guest suite with full bath upstairs. The open-concept design features high ceilings, a spacious living area, dining and breakfast area, and a chef’s kitchen with a large island, granite countertops, walk-in pantry, and separate coffee bar. The primary ensuite is its own retreat with a soaking tub, separate shower, dual sinks with granite countertops and a huge walk-in closet that’s conveniently connected to the laundry room. Outside, enjoy peaceful mornings on the front porch with stunning view or a relaxing evening on the back covered porch overlooking the large fenced in backyard. With space to entertain indoors or out, this home blends modern upgrades with country charm! Recent updates include a NEW roof (2022) and fenced backyard (2021). Plenty of parking space with the oversized two car garage and lots of storage space in the floored attic. Fiber internet available too.Agents see remarks.
Contact an agent
Home facts
- Year built:2019
- Listing ID #:25040962
- Added:82 day(s) ago
- Updated:January 02, 2026 at 03:39 PM
Rooms and interior
- Bedrooms:4
- Total bathrooms:3
- Full bathrooms:3
- Living area:2,529 sq. ft.
Heating and cooling
- Cooling:Central Cool-Electric
- Heating:Central Heat-Electric
Structure and exterior
- Roof:Architectural Shingle
- Year built:2019
- Building area:2,529 sq. ft.
- Lot area:2 Acres
Utilities
- Water:Water-Public
- Sewer:Septic
Finances and disclosures
- Price:$425,000
- Price per sq. ft.:$168.05
- Tax amount:$3,094
New listings near 9 Castlepines Drive
- New
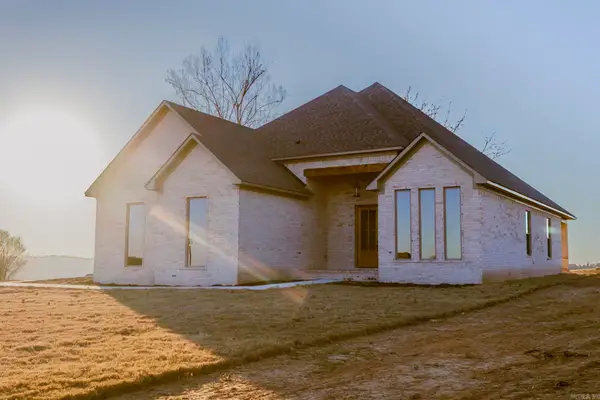 $395,500Active3 beds 2 baths2,094 sq. ft.
$395,500Active3 beds 2 baths2,094 sq. ft.295 Castleberry Rd., Greenbrier, AR 72058
MLS# 26000136Listed by: VARVIL REAL ESTATE - New
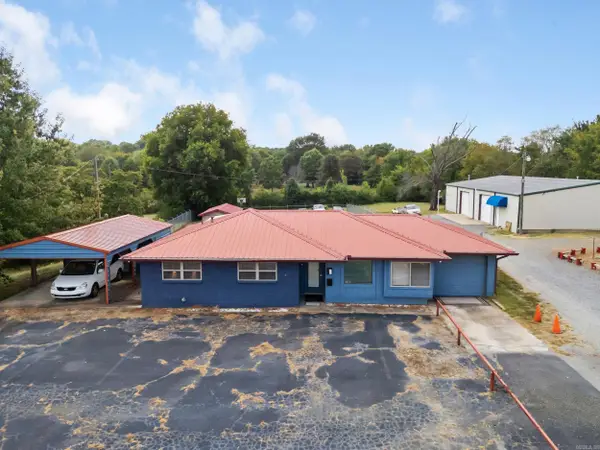 $315,000Active3 beds 2 baths1,172 sq. ft.
$315,000Active3 beds 2 baths1,172 sq. ft.653 N Hwy 65, Greenbrier, AR 72058
MLS# 26000073Listed by: CBRPM CONWAY - New
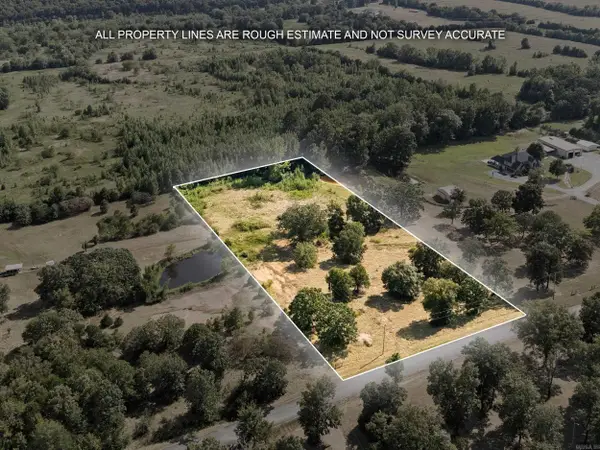 $99,000Active4 Acres
$99,000Active4 Acres114 Castlepines Drive, Greenbrier, AR 72058
MLS# 26000074Listed by: CBRPM CONWAY - New
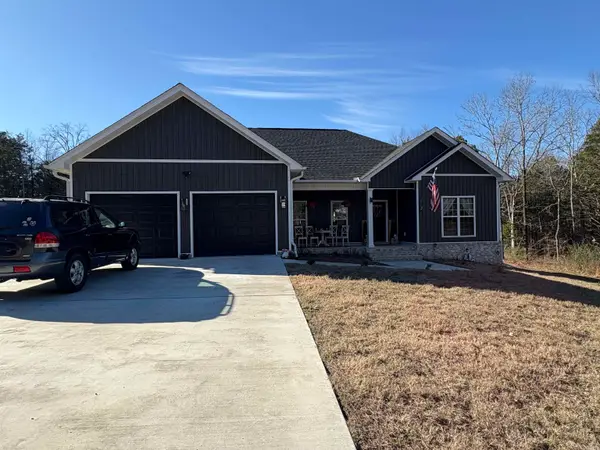 Listed by ERA$305,000Active3 beds 2 baths1,641 sq. ft.
Listed by ERA$305,000Active3 beds 2 baths1,641 sq. ft.37 Forest Cove, Greenbrier, AR 72058
MLS# 25050205Listed by: ERA TEAM REAL ESTATE - New
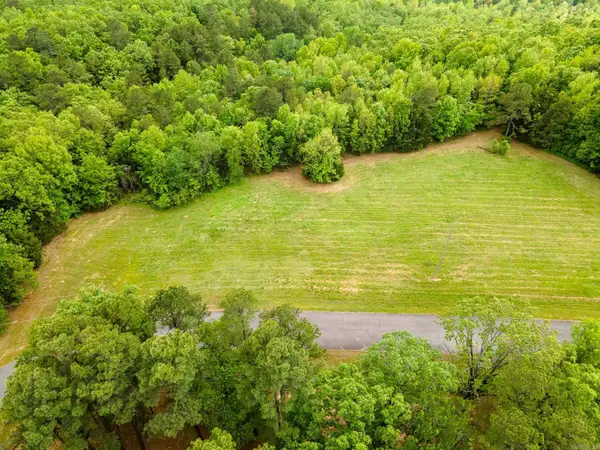 $70,000Active3 Acres
$70,000Active3 AcresLot 1 Treasure Creek Road, Greenbrier, AR 72058
MLS# 25050035Listed by: THE PROPERTY GROUP - New
 $70,000Active3.08 Acres
$70,000Active3.08 AcresLot 2 Treasure Creek Road, Greenbrier, AR 72058
MLS# 25050036Listed by: THE PROPERTY GROUP - New
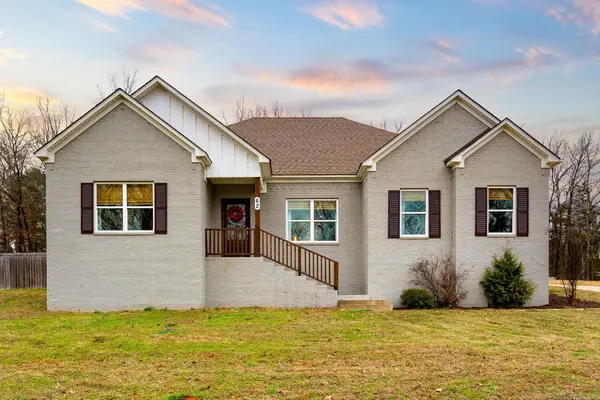 Listed by ERA$339,900Active4 beds 3 baths2,033 sq. ft.
Listed by ERA$339,900Active4 beds 3 baths2,033 sq. ft.62 Ridge Drive, Greenbrier, AR 72058
MLS# 25049920Listed by: ERA TEAM REAL ESTATE 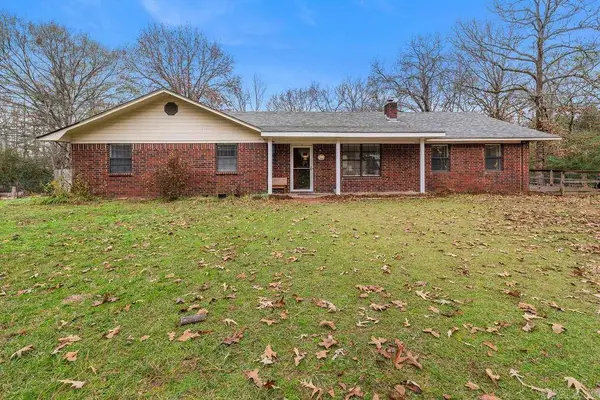 $297,000Active4 beds 3 baths2,083 sq. ft.
$297,000Active4 beds 3 baths2,083 sq. ft.Address Withheld By Seller, Greenbrier, AR 72058
MLS# 25049573Listed by: CLINTON REAL ESTATE $214,900Active26 Acres
$214,900Active26 Acres85 Orchard Rd, Greenbrier, AR 72058
MLS# 25049322Listed by: CRYE-LEIKE REALTORS CONWAY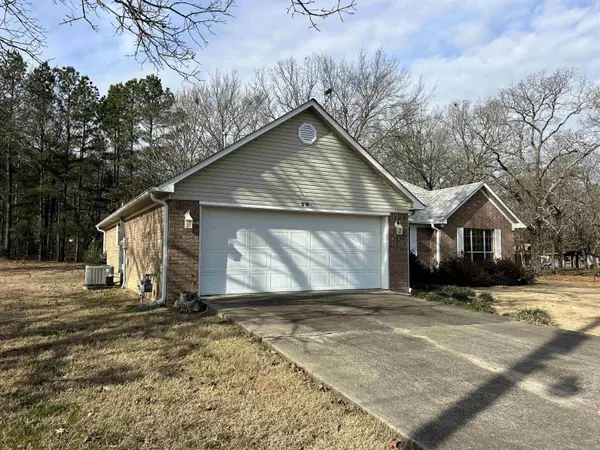 $237,500Active3 beds 2 baths1,620 sq. ft.
$237,500Active3 beds 2 baths1,620 sq. ft.28 Sweetbriar Lane, Greenbrier, AR 72058
MLS# 25049254Listed by: TMK PROPERTIES
