9 Ricky Lane, Greenbrier, AR 72058
Local realty services provided by:ERA TEAM Real Estate
9 Ricky Lane,Greenbrier, AR 72058
$299,800
- 4 Beds
- 2 Baths
- 1,755 sq. ft.
- Single family
- Active
Listed by: luke dorey
Office: lpt realty conway
MLS#:25048151
Source:AR_CARMLS
Price summary
- Price:$299,800
- Price per sq. ft.:$170.83
About this home
Looking for a 4 bedroom New Construction in Wooster this is it!!! This Split floorplan is designed with family in mind, providing ample space for everyone to enjoy. The large open rooms are perfect for entertaining guests or simply relaxing with loved ones. The astonishing kitchen includes stainless steel appliances, gorgeous granite countertops, pendent lighting and brushed nickel finishes to bring it all together. Dining area The master bathroom includes a custom tiled walk-in shower, jetted tub and a large closet provides plenty of storage space. The spacious rooms throughout the home make it easy to create a cozy and inviting atmosphere that is perfect for family gatherings or quiet evenings at home. Also has a covered back porch, perfect for outdoor activities or just soaking up the sun. Experience love comfort that this home has to offer for you and your family. Call for your private showing today
Contact an agent
Home facts
- Year built:2025
- Listing ID #:25048151
- Added:178 day(s) ago
- Updated:January 05, 2026 at 11:13 PM
Rooms and interior
- Bedrooms:4
- Total bathrooms:2
- Full bathrooms:2
- Living area:1,755 sq. ft.
Heating and cooling
- Cooling:Central Cool-Electric
- Heating:Central Heat-Electric
Structure and exterior
- Roof:Architectural Shingle
- Year built:2025
- Building area:1,755 sq. ft.
- Lot area:0.29 Acres
Utilities
- Water:Water Heater-Electric, Water-Public
- Sewer:Septic
Finances and disclosures
- Price:$299,800
- Price per sq. ft.:$170.83
- Tax amount:$206
New listings near 9 Ricky Lane
- New
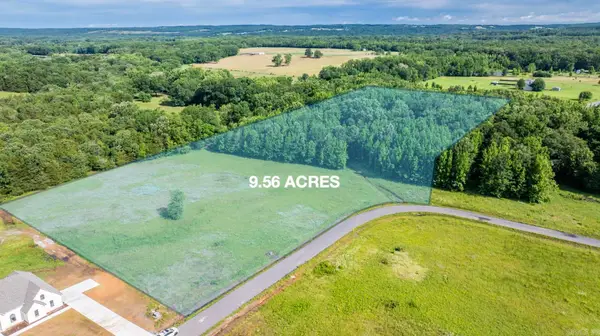 $135,000Active9.56 Acres
$135,000Active9.56 Acres00 Irene Circle, Greenbrier, AR 72058
MLS# 26000515Listed by: RE/MAX ULTIMATE - New
 $345,000Active3 beds 3 baths2,311 sq. ft.
$345,000Active3 beds 3 baths2,311 sq. ft.73 Win Meadow Lane, Greenbrier, AR 72058
MLS# 26000441Listed by: RE/MAX ULTIMATE - New
 $297,900Active3 beds 2 baths1,700 sq. ft.
$297,900Active3 beds 2 baths1,700 sq. ft.44 Sky Eagle Drive, Greenbrier, AR 72058
MLS# 26000417Listed by: RE/MAX ULTIMATE - New
 $395,000Active2 beds 1 baths1,344 sq. ft.
$395,000Active2 beds 1 baths1,344 sq. ft.138 Union Road, Greenbrier, AR 72058
MLS# 26000401Listed by: RE/MAX ULTIMATE - New
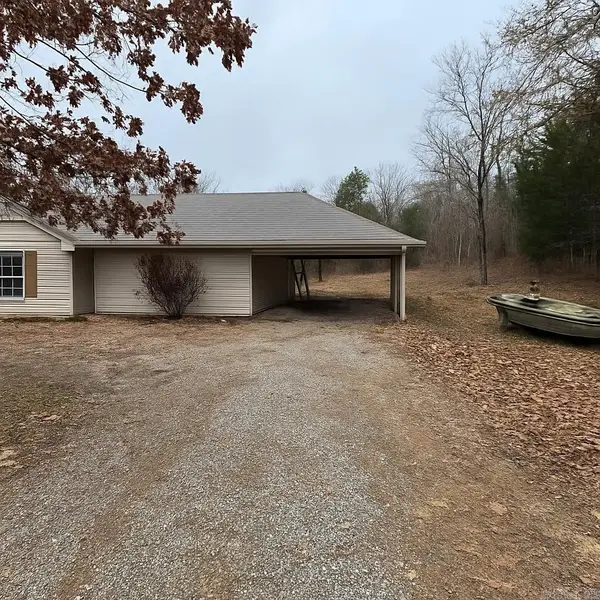 $189,900Active3 beds 2 baths1,352 sq. ft.
$189,900Active3 beds 2 baths1,352 sq. ft.72 Trina Loop, Greenbrier, AR 72058
MLS# 26000396Listed by: INNOVATIVE REALTY - New
 $466,000Active3 beds 3 baths2,316 sq. ft.
$466,000Active3 beds 3 baths2,316 sq. ft.76 Republican Loop, Greenbrier, AR 72058
MLS# 26000370Listed by: RE/MAX ULTIMATE - New
 $329,000Active4 beds 3 baths2,267 sq. ft.
$329,000Active4 beds 3 baths2,267 sq. ft.37 Linda Circle, Greenbrier, AR 72058
MLS# 26000360Listed by: RE/MAX ULTIMATE - New
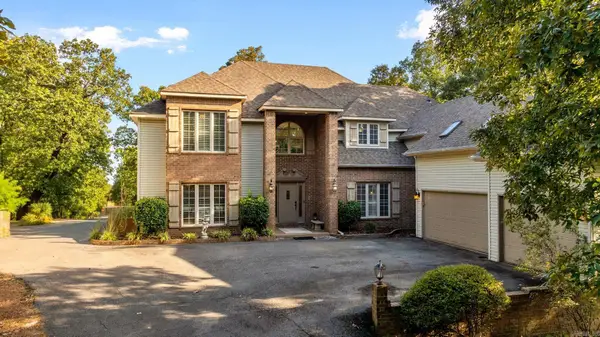 $529,900Active5 beds 4 baths4,600 sq. ft.
$529,900Active5 beds 4 baths4,600 sq. ft.133 Mill Creek Drive, Greenbrier, AR 72058
MLS# 26000361Listed by: RE/MAX ULTIMATE - New
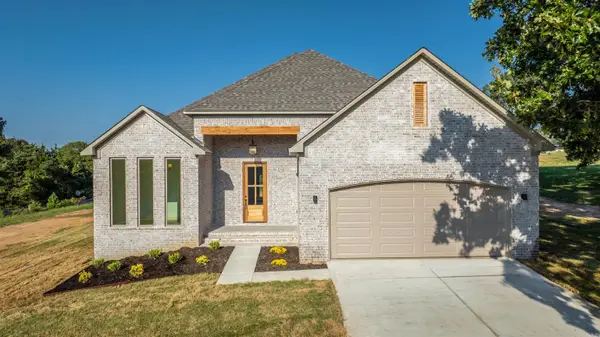 $398,900Active3 beds 2 baths2,094 sq. ft.
$398,900Active3 beds 2 baths2,094 sq. ft.46 Lieblong Road, Greenbrier, AR 72058
MLS# 26000313Listed by: RE/MAX ELITE CONWAY BRANCH - New
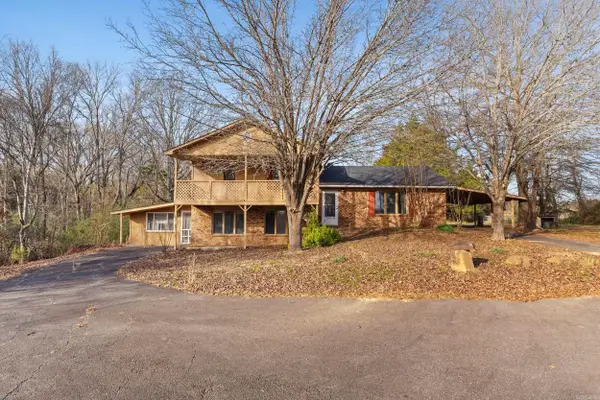 Listed by ERA$214,990Active3 beds 3 baths2,300 sq. ft.
Listed by ERA$214,990Active3 beds 3 baths2,300 sq. ft.45 E Pleasant Valley Road, Greenbrier, AR 72058
MLS# 26000293Listed by: ERA TEAM REAL ESTATE
