125 Stark Rd., Greers Ferry, AR 72067
Local realty services provided by:ERA TEAM Real Estate
125 Stark Rd.,Greers Ferry, AR 72067
$699,900
- 2 Beds
- 2 Baths
- 884 sq. ft.
- Single family
- Active
Listed by:amber wilson
Office:donham realty
MLS#:25017938
Source:AR_CARMLS
Price summary
- Price:$699,900
- Price per sq. ft.:$791.74
About this home
**ONE OF A KIND** 30.97 +/- acres located in the "Heart of Greers Ferry" with less than a mile to public lake access at the end of Stark Rd. (see map in pic, not a boat ramp but great shoreline for swimming & fishing). This property has so many opportunities & has been used in the past for Yoga retreats, Airbnb/Short term rental, Wedding Venue, etc. (Option for an additional $35,000 to make a package deal to include a Bobcat 331 Excavator, Mahindra 2538 Tractor, & Ex-Mark Riding Mower.).The land includes a 2 Bedroom/2 Bath home built in 2019, 30x50 shop heated & cooled w/plumbing stubbed out,2 Ponds (I call one the "Crown Royal" pond),a 16x20 Carport, a newer Storage Building, storm cellar, & a historic barn from the 1800's that was dilapidated & completely rebuilt by the Sellers to make into the cutest Barn with Living Quarters, plumbing, new electrical, its own Septic System, city water, & most of the furniture items will stay along with some table & chairs that were once used during different events held on the property (Refurbished Barn is being sold as-is but has so much character & is fully functional)
Contact an agent
Home facts
- Year built:2019
- Listing ID #:25017938
- Added:147 day(s) ago
- Updated:October 02, 2025 at 02:43 PM
Rooms and interior
- Bedrooms:2
- Total bathrooms:2
- Full bathrooms:2
- Living area:884 sq. ft.
Heating and cooling
- Cooling:Central Cool-Electric
- Heating:Central Heat-Electric
Structure and exterior
- Roof:Architectural Shingle, Metal
- Year built:2019
- Building area:884 sq. ft.
- Lot area:30.97 Acres
Schools
- High school:Westside
- Middle school:Westside
- Elementary school:Westside
Utilities
- Water:Water Heater-Electric, Water-Public
- Sewer:Septic
Finances and disclosures
- Price:$699,900
- Price per sq. ft.:$791.74
- Tax amount:$1,118 (2025)
New listings near 125 Stark Rd.
- New
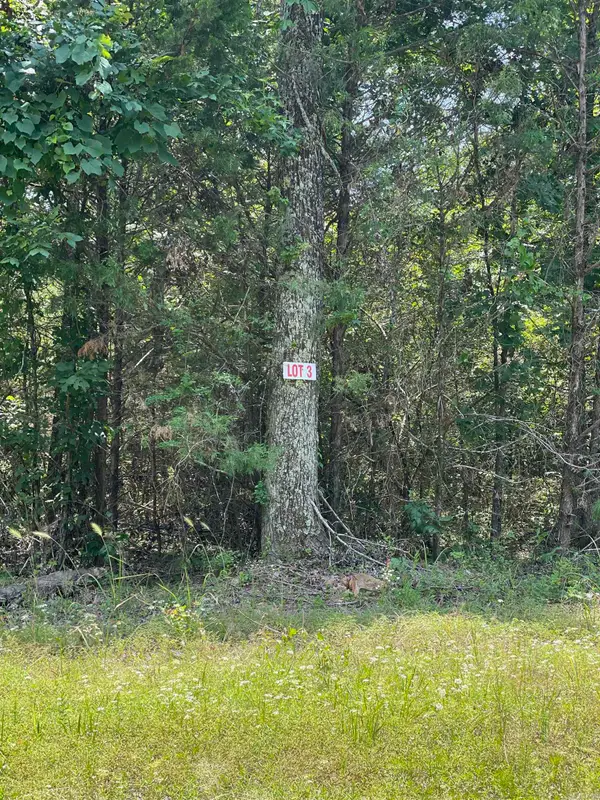 $20,000Active0.6 Acres
$20,000Active0.6 AcresLot 3 Pleasant Ridge Road, Greers Ferry, AR 72067
MLS# 25039306Listed by: DONHAM REALTY - New
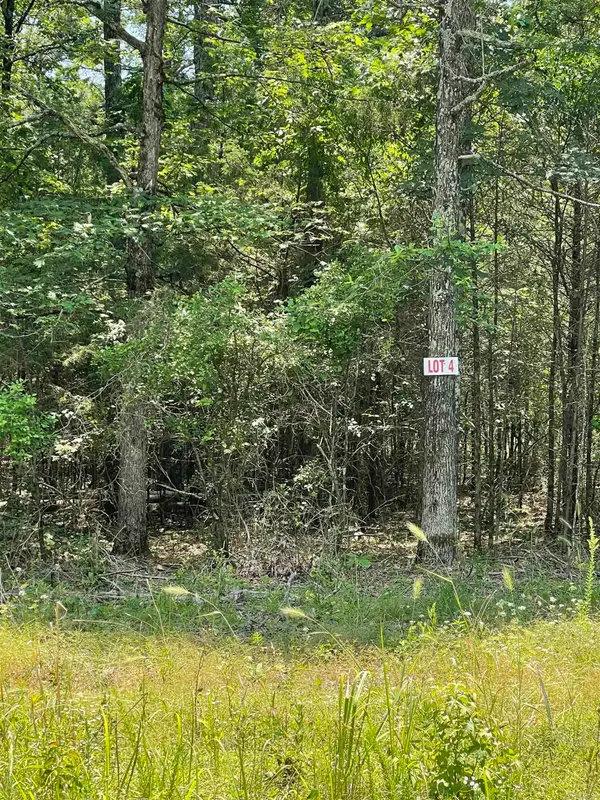 $20,000Active0.6 Acres
$20,000Active0.6 AcresLot 4 Pleasant Ridge Road, Greers Ferry, AR 72067
MLS# 25039309Listed by: DONHAM REALTY - New
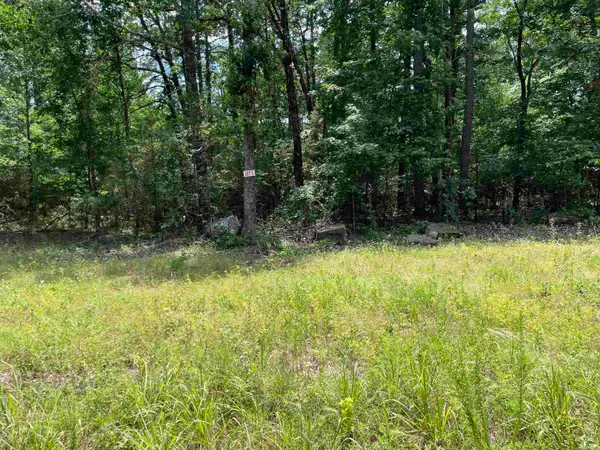 $20,000Active0.6 Acres
$20,000Active0.6 AcresLot 5 Pleasant Ridge Road, Greers Ferry, AR 72067
MLS# 25039312Listed by: DONHAM REALTY - New
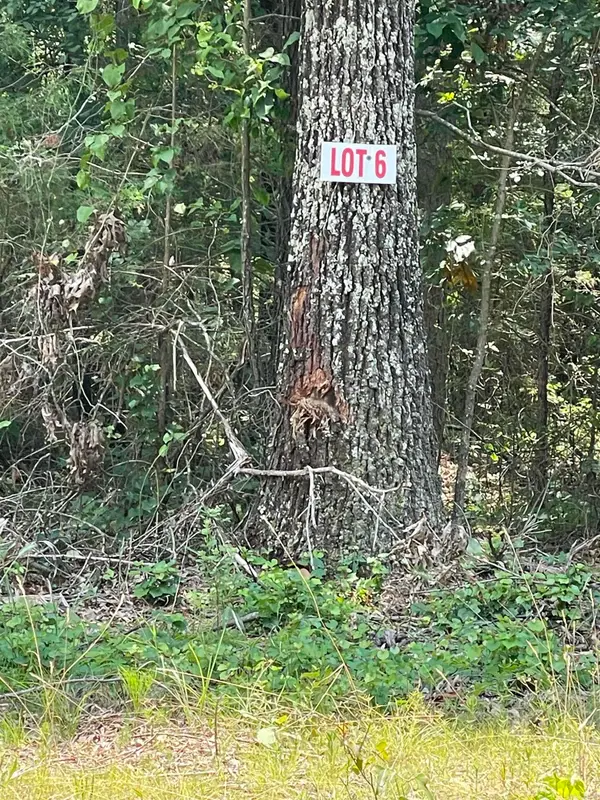 $20,000Active0.6 Acres
$20,000Active0.6 AcresLot 6 Pleasant Ridge Road, Greers Ferry, AR 72067
MLS# 25039313Listed by: DONHAM REALTY - New
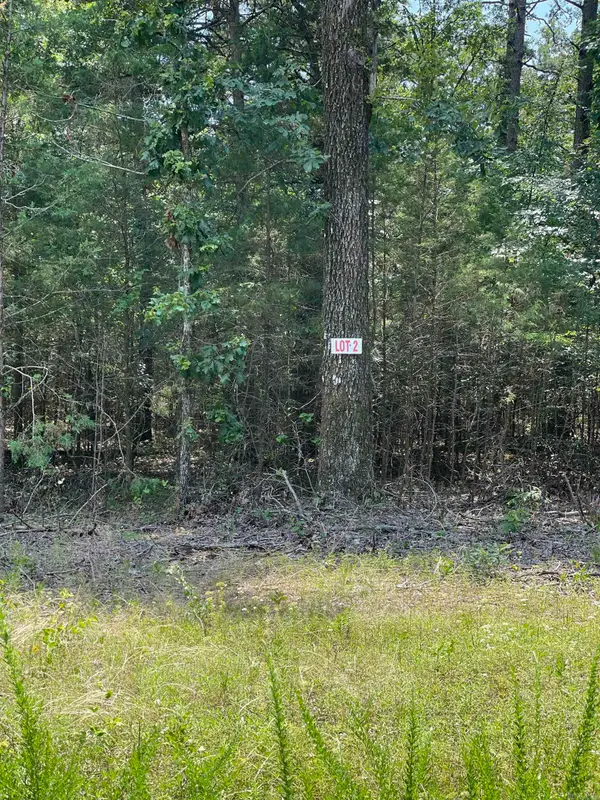 $20,000Active0.59 Acres
$20,000Active0.59 AcresAddress Withheld By Seller, Greers Ferry, AR 72067
MLS# 25039302Listed by: DONHAM REALTY - New
 $139,000Active1 beds 1 baths720 sq. ft.
$139,000Active1 beds 1 baths720 sq. ft.44 Loblolly Circle, Greers Ferry, AR 72067
MLS# 25038722Listed by: COLDWELL BANKER HERITAGE HOMES - New
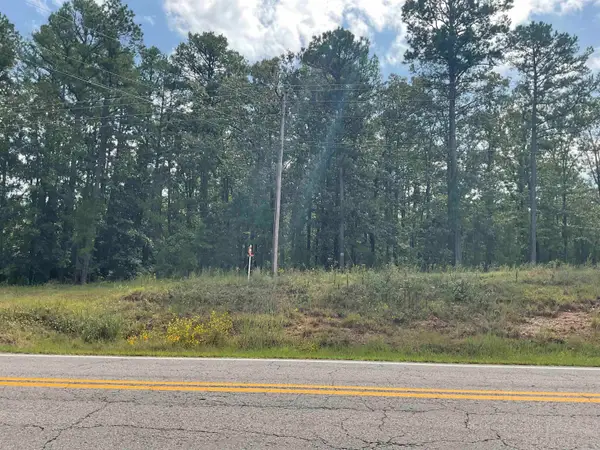 $29,900Active1 Acres
$29,900Active1 Acres7330 Edgemont Rd, Greers Ferry, AR 72067
MLS# 25038557Listed by: PREFERRED REALTY - New
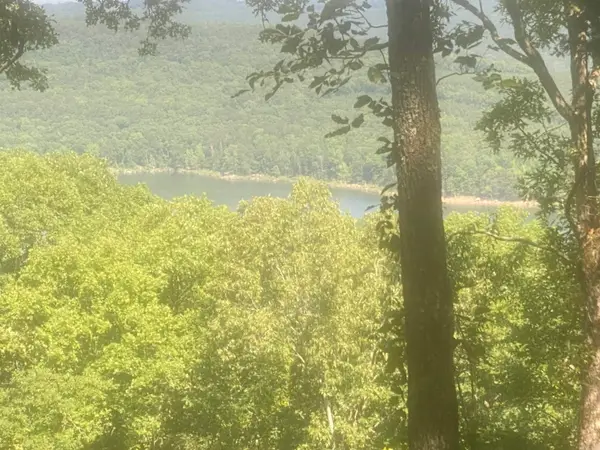 $89,900Active3.35 Acres
$89,900Active3.35 AcresLots 7, 8, & 9 Brown Road, Greers Ferry, AR 72067
MLS# 25038563Listed by: CARLTON LAKE REALTY - New
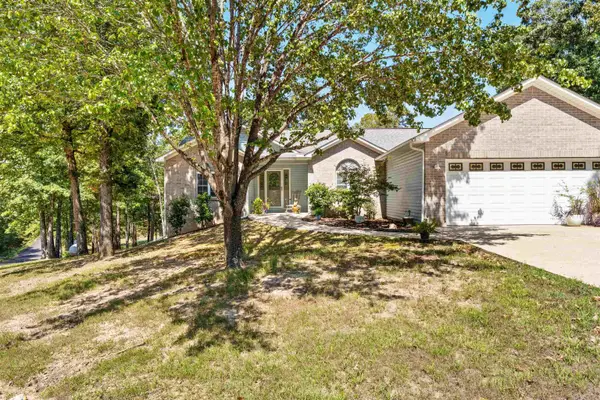 Listed by ERA$550,000Active4 beds 3 baths3,388 sq. ft.
Listed by ERA$550,000Active4 beds 3 baths3,388 sq. ft.60 Red Fox Road, Greers Ferry, AR 72067
MLS# 25038300Listed by: ERA TEAM REAL ESTATE - New
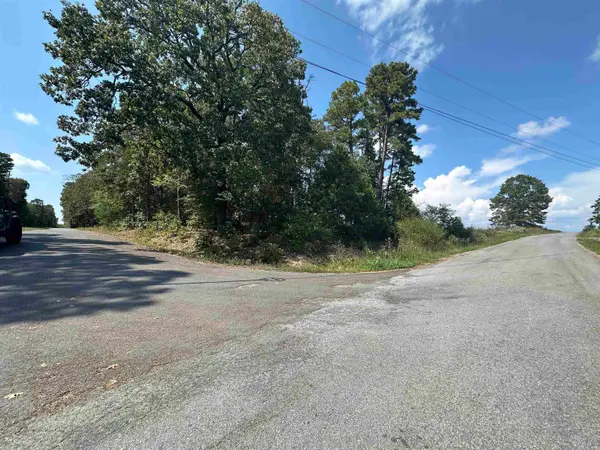 $40,000Active4.23 Acres
$40,000Active4.23 AcresTBD Lizard Trl., Greers Ferry, AR 72067
MLS# 25037992Listed by: THE REAL ESTATE CENTER LLC
