245 Ring Road, Greers Ferry, AR 72067
Local realty services provided by:ERA TEAM Real Estate
245 Ring Road,Greers Ferry, AR 72067
$1,250,000
- 4 Beds
- 4 Baths
- 4,376 sq. ft.
- Single family
- Active
Listed by: cheryl shook
Office: re/max advantage heber springs
MLS#:25028865
Source:AR_CARMLS
Price summary
- Price:$1,250,000
- Price per sq. ft.:$285.65
About this home
This Custom Home Has It ALL – Lake Views, Luxury, and Space! Tucked behind a gated entrance, this stunning home offers panoramic views of Greers Ferry Lake and an unbeatable combination of style and comfort. From the moment you arrive, you’ll be captivated by the setting and thoughtful design throughout. The gourmet kitchen features granite countertops, a Viking gas stove, and a Viking refrigerator – a chef’s dream. The spacious family room boasts vaulted ceilings, hardwood floors, and a beautiful fireplace. The main-level Primary Suite offers a peaceful retreat, while the downstairs area functions as a complete second living space with a game room, large bedrooms, and a full kitchen – perfect for guests or entertaining. Step outside to an expansive wood deck ideal for taking in breathtaking sunsets. The outdoor kitchen, complete with an additional fireplace, sets the stage for unforgettable gatherings. Additional amenities include a two-car garage, storm room, and whole-house generator. Let’s take a look!
Contact an agent
Home facts
- Year built:2009
- Listing ID #:25028865
- Added:158 day(s) ago
- Updated:December 27, 2025 at 03:29 PM
Rooms and interior
- Bedrooms:4
- Total bathrooms:4
- Full bathrooms:3
- Half bathrooms:1
- Living area:4,376 sq. ft.
Heating and cooling
- Cooling:Central Cool-Electric
- Heating:Central Heat-Electric
Structure and exterior
- Roof:Metal
- Year built:2009
- Building area:4,376 sq. ft.
- Lot area:1 Acres
Utilities
- Water:Water Heater-Electric, Water-Public
- Sewer:Septic
Finances and disclosures
- Price:$1,250,000
- Price per sq. ft.:$285.65
- Tax amount:$2,926
New listings near 245 Ring Road
- New
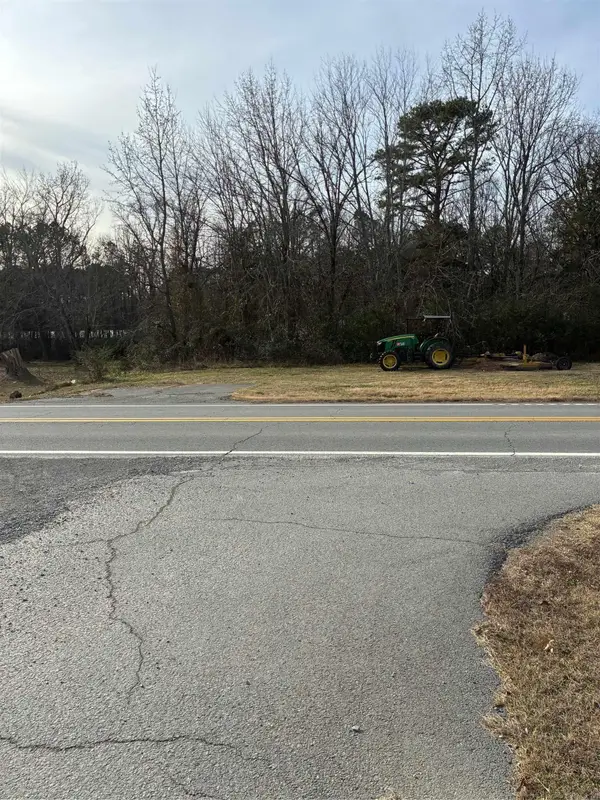 $40,000Active0.53 Acres
$40,000Active0.53 Acres00 Edgemont Road, Greers Ferry, AR 72067
MLS# 25049664Listed by: DONHAM REALTY - New
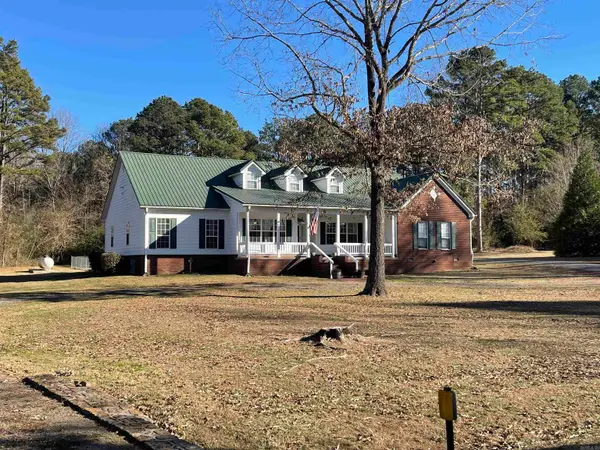 $479,900Active4 beds 2 baths3,048 sq. ft.
$479,900Active4 beds 2 baths3,048 sq. ft.55 Lochland Dr., Greers Ferry, AR 72067
MLS# 25049169Listed by: COLDWELL BANKER HERITAGE HOMES 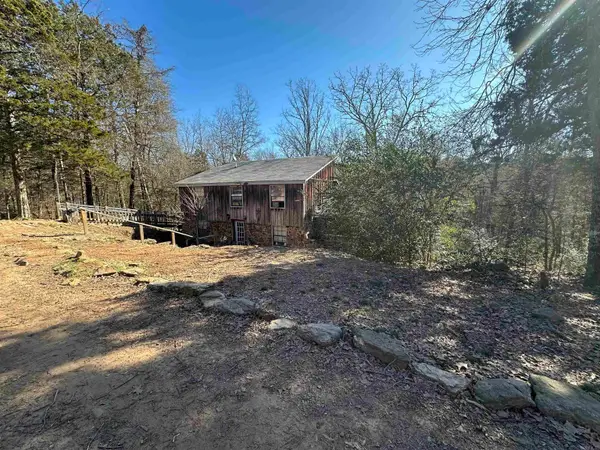 $250,000Active3 beds 2 baths1,936 sq. ft.
$250,000Active3 beds 2 baths1,936 sq. ft.50 Cochise, Greers Ferry, AR 72067
MLS# 25048749Listed by: THE REAL ESTATE CENTER LLC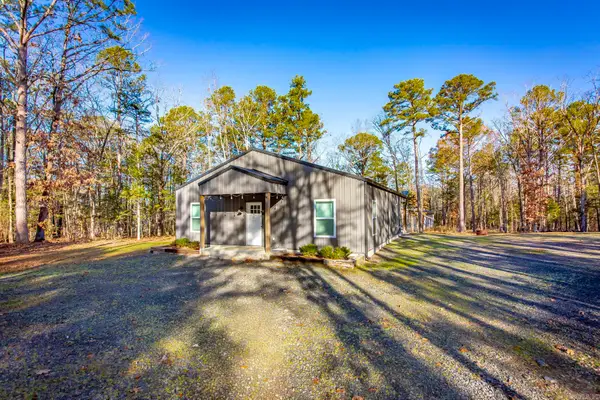 $269,000Active3 beds 1 baths1,250 sq. ft.
$269,000Active3 beds 1 baths1,250 sq. ft.150 Sylvan Dr., Greers Ferry, AR 72067
MLS# 25048726Listed by: DONHAM REALTY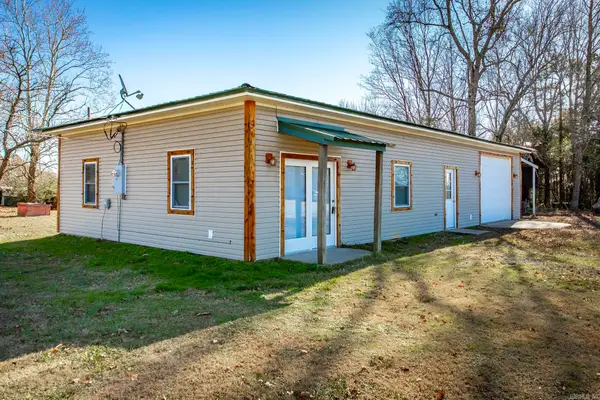 $169,000Active2 beds 1 baths1,080 sq. ft.
$169,000Active2 beds 1 baths1,080 sq. ft.3 Lone Pine Rd. S., Greers Ferry, AR 72067
MLS# 25048711Listed by: DONHAM REALTY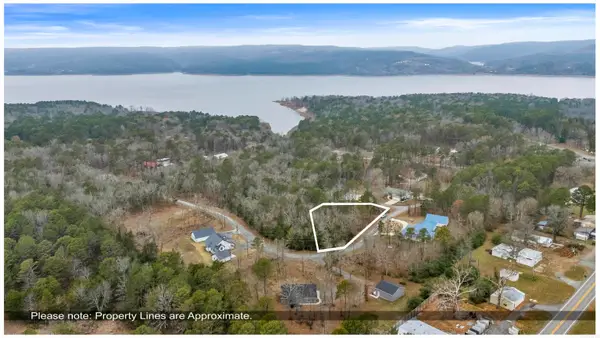 $39,500Active0.82 Acres
$39,500Active0.82 AcresLot 14 Silver Fox Ln, Greers Ferry, AR 72067
MLS# 25048289Listed by: MCKIMMEY ASSOCIATES REALTORS NLR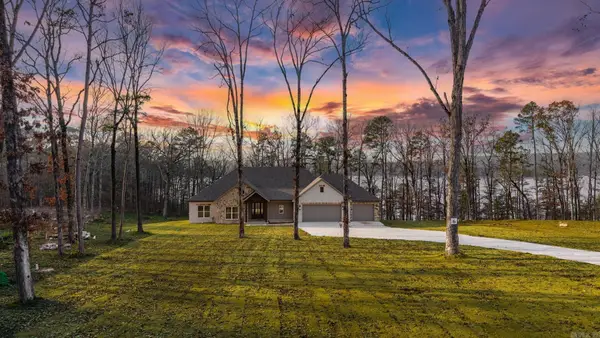 $849,000Active4 beds 3 baths2,618 sq. ft.
$849,000Active4 beds 3 baths2,618 sq. ft.15 Elrod Drive, Greers Ferry, AR 72067
MLS# 25048121Listed by: RE/MAX ELITE CONWAY BRANCH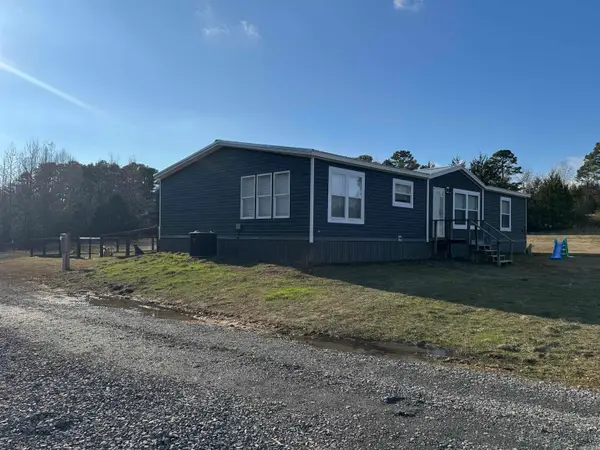 $249,900Active3 beds 2 baths1,860 sq. ft.
$249,900Active3 beds 2 baths1,860 sq. ft.1224 Fox Chase Drive, Greers Ferry, AR 72067
MLS# 25047778Listed by: CARLTON LAKE REALTY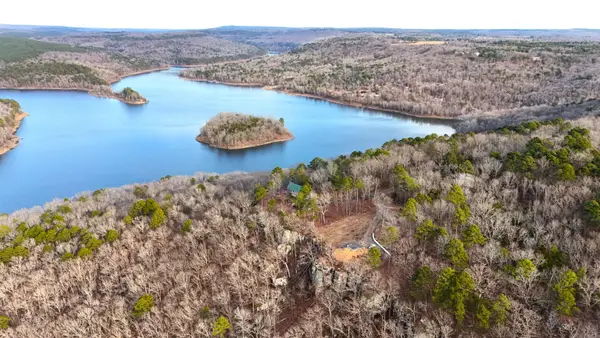 $89,900Active1.19 Acres
$89,900Active1.19 AcresLot 6 Island View Dr, Greers Ferry, AR 72067
MLS# 25046721Listed by: THE REAL ESTATE CENTER LLC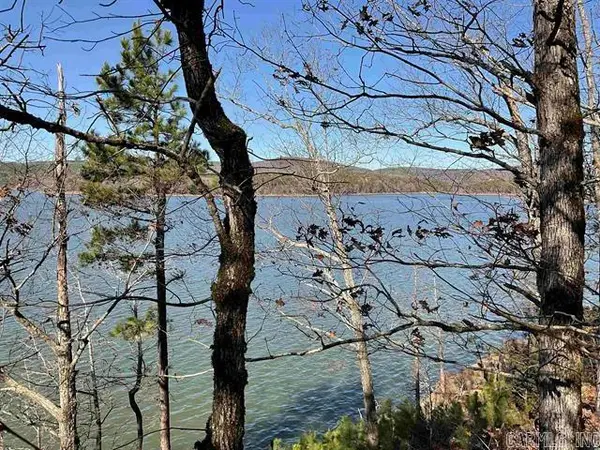 $189,000Active1.22 Acres
$189,000Active1.22 AcresL10 Elrod Drive, Greers Ferry, AR 72067
MLS# 25045850Listed by: RE/MAX ELITE CONWAY BRANCH
