35 Elrod Drive, Greers Ferry, AR 72067
Local realty services provided by:ERA TEAM Real Estate
35 Elrod Drive,Greers Ferry, AR 72067
$799,900
- 4 Beds
- 3 Baths
- 2,474 sq. ft.
- Single family
- Active
Upcoming open houses
- Sun, Jan 1802:00 pm - 04:00 pm
Listed by: laura davis
Office: remax ultimate
MLS#:26000862
Source:AR_CARMLS
Price summary
- Price:$799,900
- Price per sq. ft.:$323.32
About this home
Over one acre Lakefront Lot! Enjoy the views of the lake from the big covered back porch with a vaulted tongue & groove wood ceiling. A large deck will be added for even more outdoor entertaining space. There will be room in this backyard if you wanted to add a pool later. The home is open concept with cabinets in the kitchen to the 10 ft. ceilings. The pantry is huge & will be hidden behind the cabinet doors in the kitchen cabinets. Will have a massive island with the sink in the island. The living room has a vaulted ceiling that carries out to the back porch. You will love the windows with the views of the lake. The laundry is oversized with lots of cabinets. From the laundry room you can enter the primary closet with more room than you will have clothes for. From the closet you can enter the primary bathroom. Separate tile shower & soaking tub and dual vanities. Primary bedroom is separate from the 3 guest bedrooms. Luxury vinyl flooring throughout. Lockers as you come in from the garage. The 3rd bay of the garage is extra deep (35 feet) to stow all of your lake toys and your boat. There is also room on this lot to build a shop. This subdivision is brand new. All new homes here
Contact an agent
Home facts
- Year built:2025
- Listing ID #:26000862
- Added:213 day(s) ago
- Updated:January 14, 2026 at 12:11 AM
Rooms and interior
- Bedrooms:4
- Total bathrooms:3
- Full bathrooms:3
- Living area:2,474 sq. ft.
Heating and cooling
- Cooling:Central Cool-Electric
- Heating:Central Heat-Electric
Structure and exterior
- Roof:Architectural Shingle
- Year built:2025
- Building area:2,474 sq. ft.
- Lot area:1.11 Acres
Utilities
- Water:Water Heater-Electric, Water-Public
- Sewer:Septic
Finances and disclosures
- Price:$799,900
- Price per sq. ft.:$323.32
New listings near 35 Elrod Drive
- New
 $235,000Active2 beds 1 baths1,092 sq. ft.
$235,000Active2 beds 1 baths1,092 sq. ft.442 Brownsville Road, Greers Ferry, AR 72067
MLS# 26002487Listed by: CHOICE REALTY - New
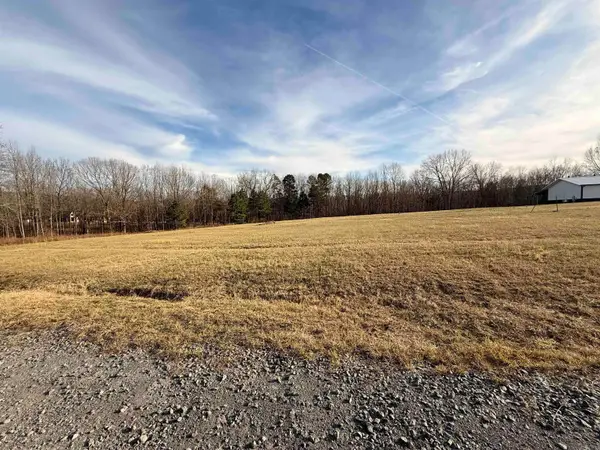 $149,900Active3.1 Acres
$149,900Active3.1 AcresLot 4 Hudson Pointe, Greers Ferry, AR 72067
MLS# 26002458Listed by: DONHAM REALTY - New
 $39,000Active0.79 Acres
$39,000Active0.79 Acres000 Fox Run Road, Greers Ferry, AR 72067
MLS# 26002243Listed by: THE REAL ESTATE CENTER LLC - New
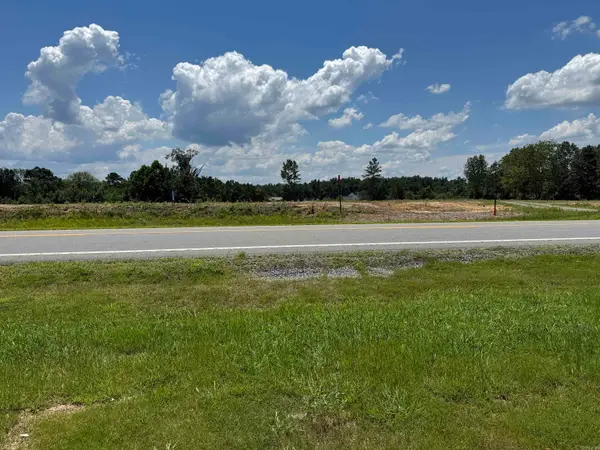 $220,000Active2.3 Acres
$220,000Active2.3 Acres00 Edgemont Road, Greers Ferry, AR 72067
MLS# 26002197Listed by: CARLTON LAKE REALTY - New
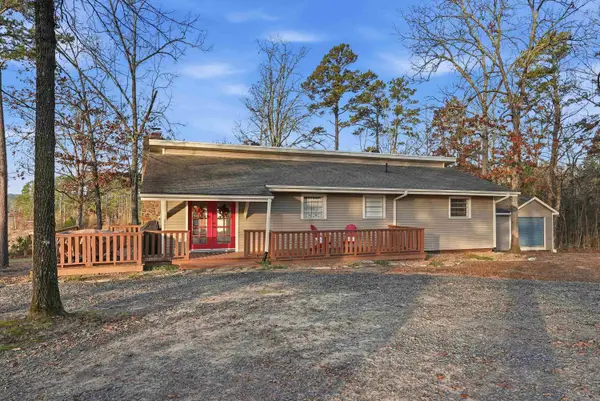 $569,000Active4 beds 2 baths2,050 sq. ft.
$569,000Active4 beds 2 baths2,050 sq. ft.204 Burning Tree Rd., Greers Ferry, AR 72067
MLS# 26001623Listed by: DONHAM REALTY - New
 $159,000Active28.13 Acres
$159,000Active28.13 Acres5975 Greers Ferry Road, Greers Ferry, AR 72067
MLS# 26001290Listed by: NICHOLS REALTY EXPRESS - New
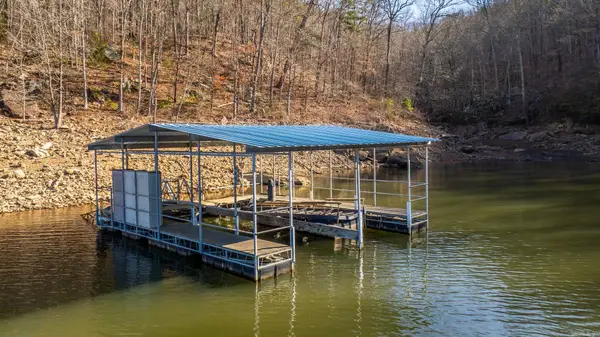 $699,900Active4 beds 4 baths2,340 sq. ft.
$699,900Active4 beds 4 baths2,340 sq. ft.5 Bay Shore, Greers Ferry, AR 72067
MLS# 26000983Listed by: REMAX ULTIMATE 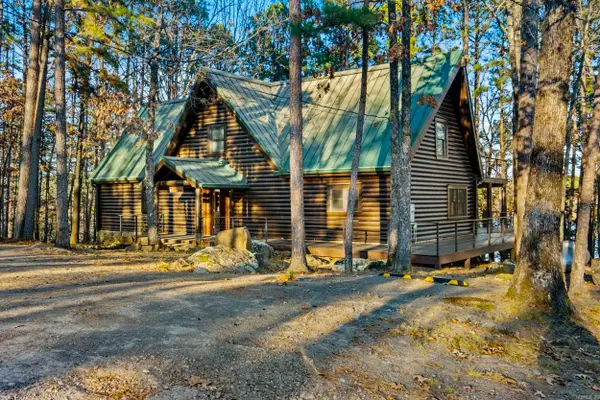 $680,000Active3 beds 3 baths2,581 sq. ft.
$680,000Active3 beds 3 baths2,581 sq. ft.35 Sunshine Point, Greers Ferry, AR 72067
MLS# 26000333Listed by: IREALTY ARKANSAS - SHERWOOD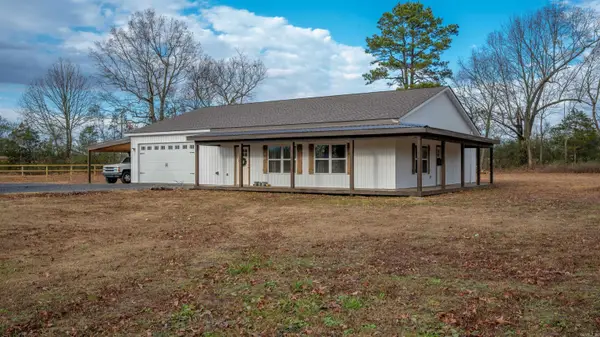 $365,000Active3 beds 2 baths2,055 sq. ft.
$365,000Active3 beds 2 baths2,055 sq. ft.495 Shiloh Road, Greers Ferry, AR 72067
MLS# 26000134Listed by: VENTURE REALTY GROUP - BATESVILLE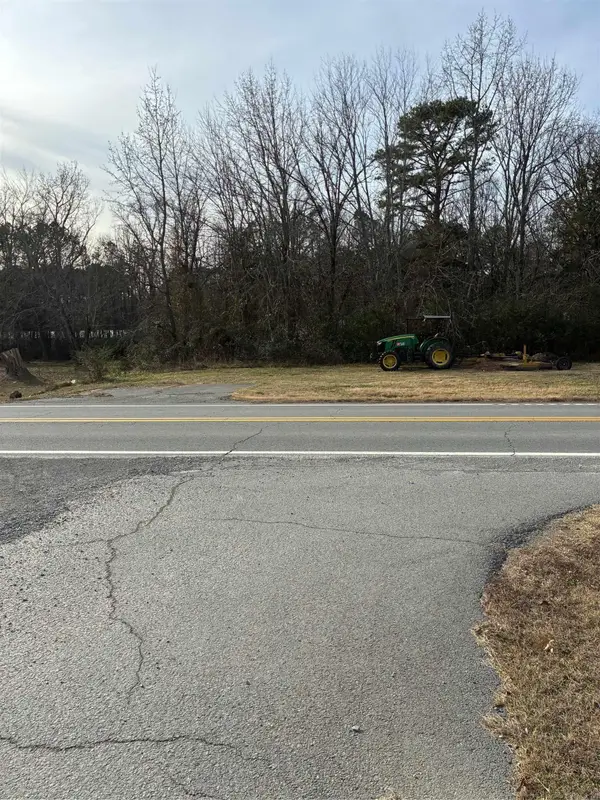 $40,000Active0.53 Acres
$40,000Active0.53 Acres00 Edgemont Road, Greers Ferry, AR 72067
MLS# 25049664Listed by: DONHAM REALTY
