50 Decatur Street, Greers Ferry, AR 72067
Local realty services provided by:ERA Doty Real Estate
50 Decatur Street,Greers Ferry, AR 72067
$214,900
- 3 Beds
- 2 Baths
- 1,782 sq. ft.
- Mobile / Manufactured
- Active
Listed by: robin standridge
Office: asap realty
MLS#:25039647
Source:AR_CARMLS
Price summary
- Price:$214,900
- Price per sq. ft.:$120.59
About this home
Look NO More! This beautiful 3bdrm 2full bath on 1.16 acres has it all! Enjoy the big back yard with fire pit, 2 car carport, boat carport, 2 outside storage buildings and the amazing big covered back porch sums it all up! Bring your family bring your friends & enjoy Greers Ferry & it's beautiful lake! This home has separate living area & a hearth room open to kitchen & dining or you can entertain in the open formal dinning room. 2bdrms share one full bath & masterbedroom has it's own on suite incredible bath with huge soaker tub, separate shower, double sinks, makeup area, separate toilet area & builtins. Masterbath & Masterbedroom open to huge walkin closet! Hearth room is cozy with it's own woodburning fireplace! Nice laundry room & large pantry! This home is immaculate! Just a hop to restaurants, stores, churches! New Paint on exterior of home, new beautiful stained wood underpinning, new exterior doors installed, 2 car carport was an addition. New deck work & steps! This home is a Great buy for part time lake house or full time living! Mineral Rights Do Not Convery Seller doesn't own mineral rights! New Roof installed 2021! Electric service completely replaced 2022!
Contact an agent
Home facts
- Year built:1998
- Listing ID #:25039647
- Added:134 day(s) ago
- Updated:February 14, 2026 at 03:22 PM
Rooms and interior
- Bedrooms:3
- Total bathrooms:2
- Full bathrooms:2
- Living area:1,782 sq. ft.
Heating and cooling
- Cooling:Central Cool-Electric
- Heating:Central Heat-Electric
Structure and exterior
- Roof:Architectural Shingle
- Year built:1998
- Building area:1,782 sq. ft.
- Lot area:1.16 Acres
Schools
- High school:Westside
- Middle school:Westside
- Elementary school:Westside
Utilities
- Water:Water Heater-Electric, Water-Public
- Sewer:Septic
Finances and disclosures
- Price:$214,900
- Price per sq. ft.:$120.59
- Tax amount:$651
New listings near 50 Decatur Street
- New
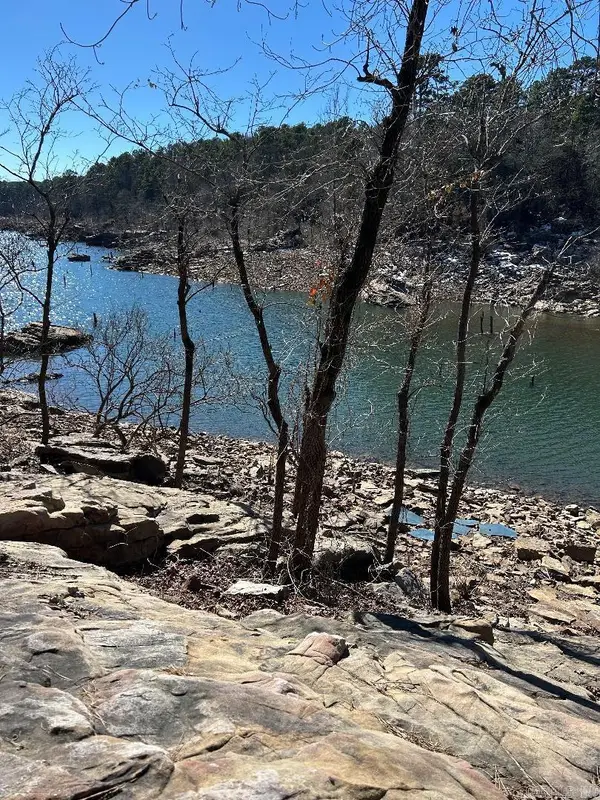 $225,000Active4.25 Acres
$225,000Active4.25 AcresCreekside Drive, Greers Ferry, AR 72067
MLS# 26004958Listed by: DALRYMPLE - New
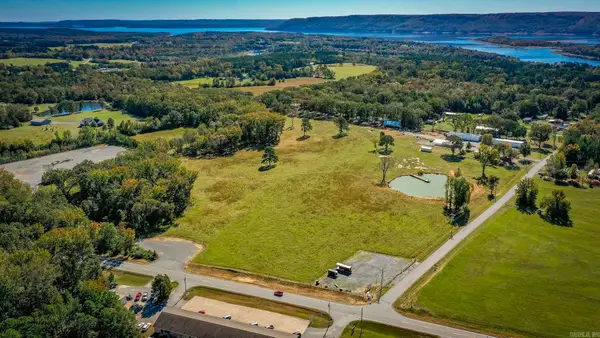 $880,000Active35.89 Acres
$880,000Active35.89 Acres75 Stark Ave., Greers Ferry, AR 72067
MLS# 26004472Listed by: COLDWELL BANKER HERITAGE HOMES 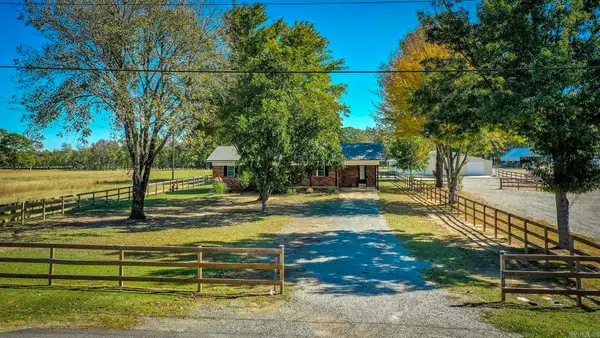 $469,900Active3 beds 2 baths1,430 sq. ft.
$469,900Active3 beds 2 baths1,430 sq. ft.75 Stark Avenue, Greers Ferry, AR 72067
MLS# 26004122Listed by: COLDWELL BANKER HERITAGE HOMES $419,500Active3 beds 2 baths1,500 sq. ft.
$419,500Active3 beds 2 baths1,500 sq. ft.350 Skyline Drive, Greers Ferry, AR 72067
MLS# 26003444Listed by: LANDRY GREERS FERRY LAKE REALTY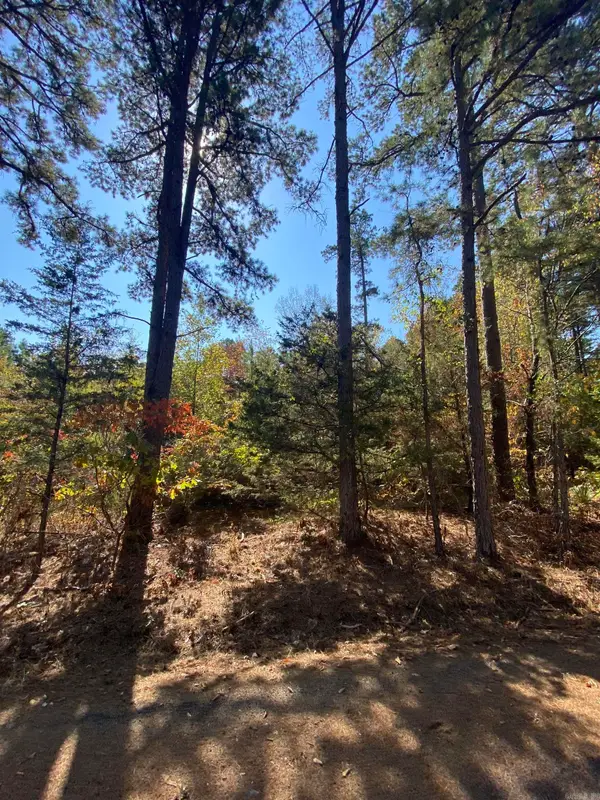 $24,900Active0.47 Acres
$24,900Active0.47 Acres00 Twin Coves Circle, Greers Ferry, AR 72067
MLS# 26003276Listed by: MITCHUM PROPERTIES $140,000Active2.82 Acres
$140,000Active2.82 Acres6629 Greers Ferry Road, Greers Ferry, AR 72067
MLS# 26003251Listed by: MCKIMMEY ASSOCIATES REALTORS NLR $236,000Active3 beds 2 baths1,080 sq. ft.
$236,000Active3 beds 2 baths1,080 sq. ft.16 Sunset Dr., Greers Ferry, AR 72067
MLS# 26003170Listed by: CARLTON LAKE REALTY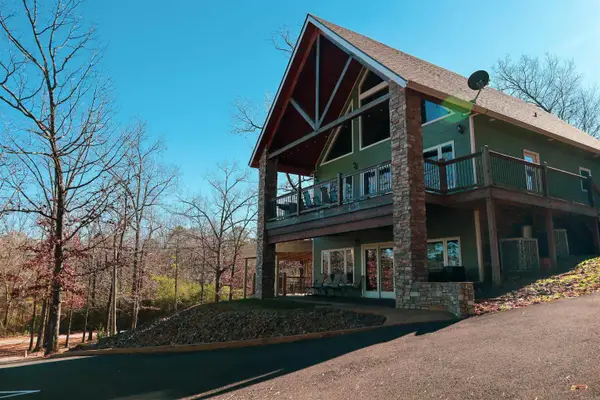 $345,000Active2 beds 2 baths1,267 sq. ft.
$345,000Active2 beds 2 baths1,267 sq. ft.85 Lakeshore Drive #4, Greers Ferry, AR 72067
MLS# 26002733Listed by: VENTURE REALTY GROUP - CABOT $235,000Active2 beds 1 baths1,092 sq. ft.
$235,000Active2 beds 1 baths1,092 sq. ft.442 Brownsville Road, Greers Ferry, AR 72067
MLS# 26002487Listed by: CHOICE REALTY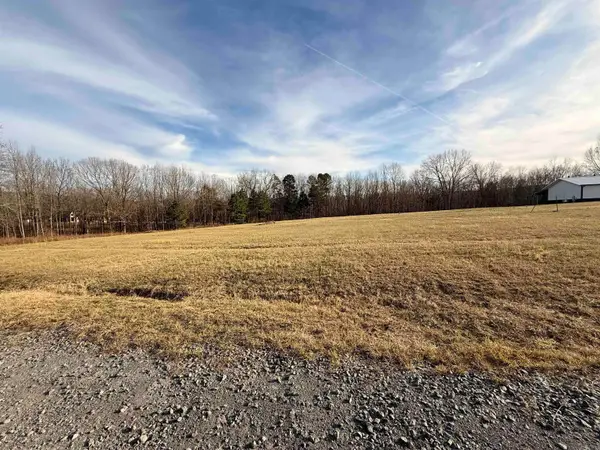 $149,900Active3.1 Acres
$149,900Active3.1 AcresLot 4 Hudson Pointe, Greers Ferry, AR 72067
MLS# 26002458Listed by: DONHAM REALTY

