65 Emerald Lane, Greers Ferry, AR 72067
Local realty services provided by:ERA Doty Real Estate
Listed by: claire coon
Office: homeward realty
MLS#:25048111
Source:AR_CARMLS
Price summary
- Price:$593,000
- Price per sq. ft.:$250
- Monthly HOA dues:$20.83
About this home
Welcome to your dream lake home retreat—new construction with premium materials and refined finishes, tucked inside an exclusive gated community! Located ~10 minutes from Shiloh Marina on Greers Ferry Lake, this 4 bed, 2.5 bath home offers nearly 2,400 sq ft of stylish and functional living space. Enjoy custom cabinets, granite countertops, a double oven, and durable LVP flooring throughout. The spacious living area features an electric log fireplace, perfect for cozy evenings. Step out back to a large covered patio with a gas hookup—ideal for grilling and entertaining. Energy-efficient upgrades include a gas tankless hot water heater, radiant barrier roof sheathing (keeping the attic ~30° cooler than standard roofing materials), and Class 3 impact shingles, which offer added durability during high winds & hail as well as insurance savings. Set in a gated neighborhood with a private boat launch, this home combines comfort, quality, and lake living at its best! Schedule a showing soon & be the first to own this stunning home!
Contact an agent
Home facts
- Year built:2025
- Listing ID #:25048111
- Added:225 day(s) ago
- Updated:February 14, 2026 at 03:22 PM
Rooms and interior
- Bedrooms:4
- Total bathrooms:3
- Full bathrooms:2
- Half bathrooms:1
- Living area:2,372 sq. ft.
Heating and cooling
- Cooling:Central Cool-Electric
- Heating:Central Heat-Electric
Structure and exterior
- Roof:Architectural Shingle
- Year built:2025
- Building area:2,372 sq. ft.
- Lot area:0.6 Acres
Utilities
- Water:Water Heater-Gas, Water-Public
- Sewer:Septic
Finances and disclosures
- Price:$593,000
- Price per sq. ft.:$250
New listings near 65 Emerald Lane
- New
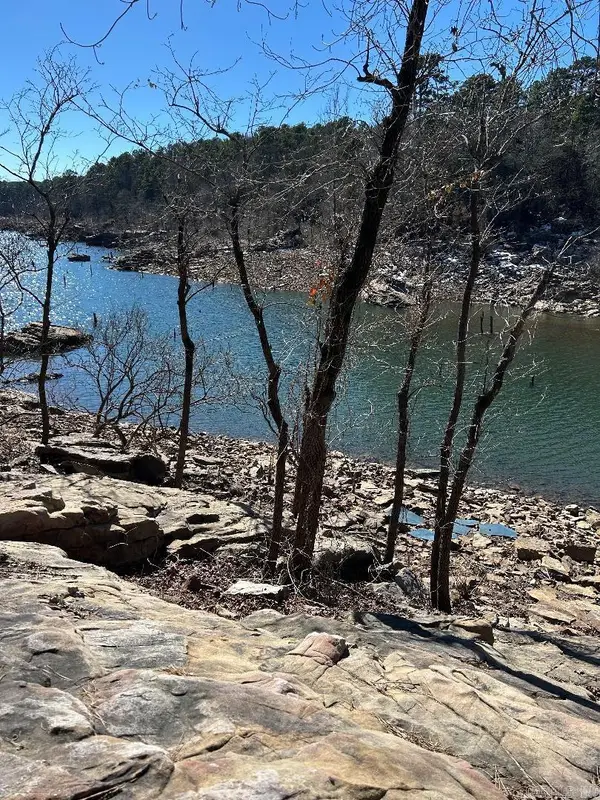 $225,000Active4.25 Acres
$225,000Active4.25 AcresCreekside Drive, Greers Ferry, AR 72067
MLS# 26004958Listed by: DALRYMPLE - New
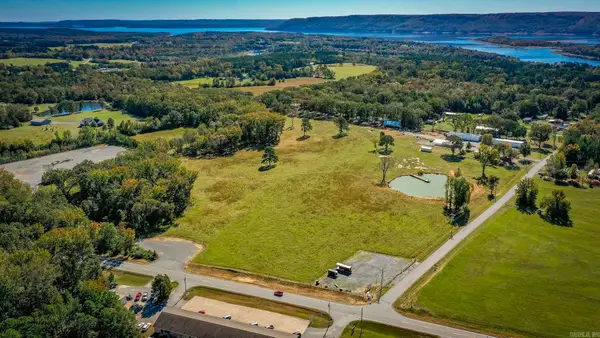 $880,000Active35.89 Acres
$880,000Active35.89 Acres75 Stark Ave., Greers Ferry, AR 72067
MLS# 26004472Listed by: COLDWELL BANKER HERITAGE HOMES 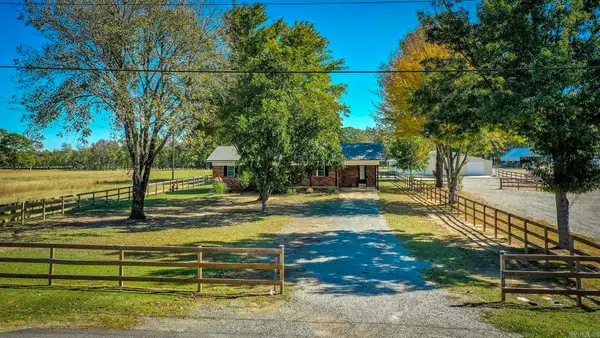 $469,900Active3 beds 2 baths1,430 sq. ft.
$469,900Active3 beds 2 baths1,430 sq. ft.75 Stark Avenue, Greers Ferry, AR 72067
MLS# 26004122Listed by: COLDWELL BANKER HERITAGE HOMES $419,500Active3 beds 2 baths1,500 sq. ft.
$419,500Active3 beds 2 baths1,500 sq. ft.350 Skyline Drive, Greers Ferry, AR 72067
MLS# 26003444Listed by: LANDRY GREERS FERRY LAKE REALTY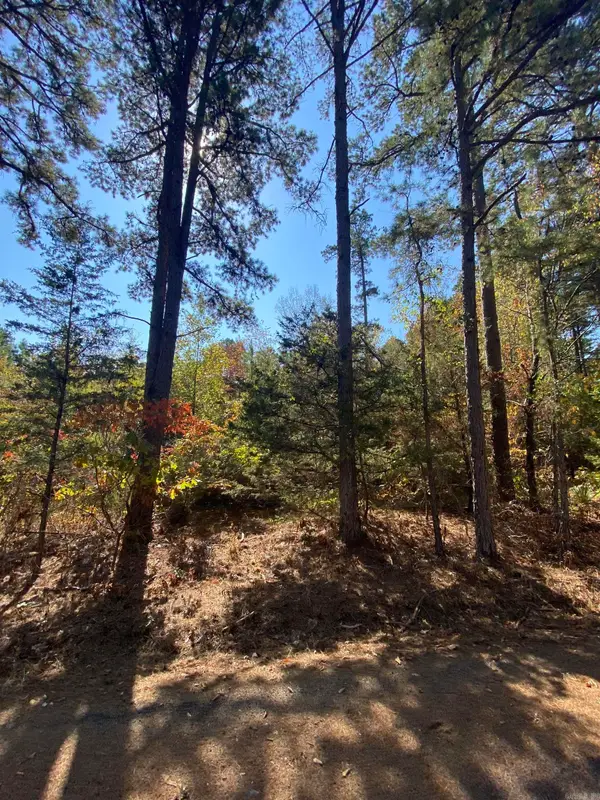 $24,900Active0.47 Acres
$24,900Active0.47 Acres00 Twin Coves Circle, Greers Ferry, AR 72067
MLS# 26003276Listed by: MITCHUM PROPERTIES $140,000Active2.82 Acres
$140,000Active2.82 Acres6629 Greers Ferry Road, Greers Ferry, AR 72067
MLS# 26003251Listed by: MCKIMMEY ASSOCIATES REALTORS NLR $236,000Active3 beds 2 baths1,080 sq. ft.
$236,000Active3 beds 2 baths1,080 sq. ft.16 Sunset Dr., Greers Ferry, AR 72067
MLS# 26003170Listed by: CARLTON LAKE REALTY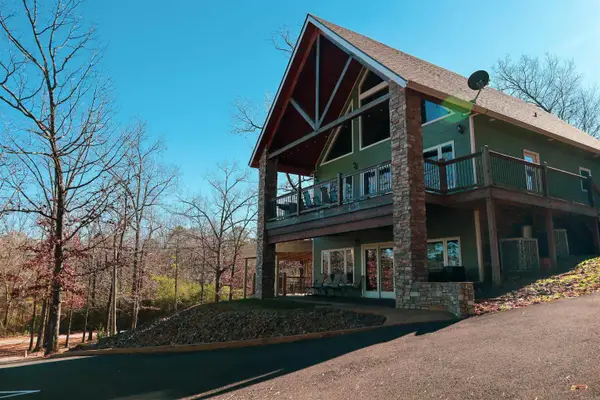 $345,000Active2 beds 2 baths1,267 sq. ft.
$345,000Active2 beds 2 baths1,267 sq. ft.85 Lakeshore Drive #4, Greers Ferry, AR 72067
MLS# 26002733Listed by: VENTURE REALTY GROUP - CABOT $235,000Active2 beds 1 baths1,092 sq. ft.
$235,000Active2 beds 1 baths1,092 sq. ft.442 Brownsville Road, Greers Ferry, AR 72067
MLS# 26002487Listed by: CHOICE REALTY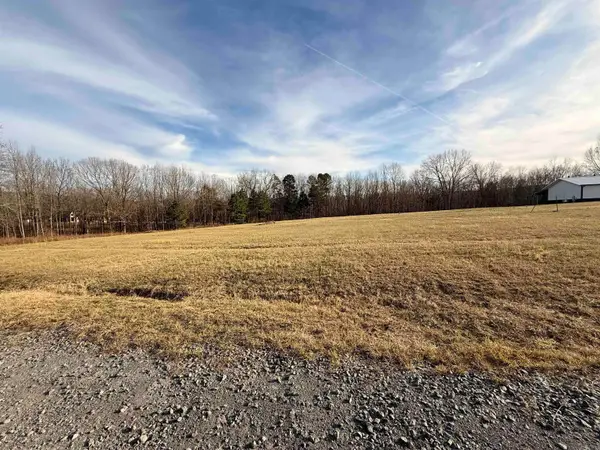 $149,900Active3.1 Acres
$149,900Active3.1 AcresLot 4 Hudson Pointe, Greers Ferry, AR 72067
MLS# 26002458Listed by: DONHAM REALTY

