85 Emerald Lane, Greers Ferry, AR 72067
Local realty services provided by:ERA TEAM Real Estate
Listed by: laura davis
Office: remax ultimate
MLS#:26000469
Source:AR_CARMLS
Price summary
- Price:$635,000
- Price per sq. ft.:$260.25
- Monthly HOA dues:$20.83
About this home
You have a view of the lake from the front porch! This floor plan is perfect. 4th bedroom is at the front of the house and would also make a great office. Vaulted ceiling in the living room with a wood beam. Electric fireplace with brick and shiplap. Kitchen has all the extras, huge hidden pantry, lots of storage with drawers for spices and utensils. Large laundry with a sink and walks through to the master closet. Separate tile shower with soaking tub. 3rd full bath as you enter from the garage. No carpet. Jack and Jill bathrooms between the spare bedrooms with a door to the hallway as well. All of this on a .66 acre lot. Don't forget the large back porch with vaulted wood ceiling overlooking the privacy in the backyard. Wood under the front porch ceiling as well. High speed fiber.
Contact an agent
Home facts
- Year built:2025
- Listing ID #:26000469
- Added:183 day(s) ago
- Updated:January 08, 2026 at 03:32 PM
Rooms and interior
- Bedrooms:4
- Total bathrooms:3
- Full bathrooms:3
- Living area:2,440 sq. ft.
Heating and cooling
- Cooling:Central Cool-Electric
- Heating:Central Heat-Electric
Structure and exterior
- Roof:Architectural Shingle
- Year built:2025
- Building area:2,440 sq. ft.
- Lot area:0.66 Acres
Utilities
- Water:Water Heater-Electric, Water-Public
- Sewer:Septic
Finances and disclosures
- Price:$635,000
- Price per sq. ft.:$260.25
New listings near 85 Emerald Lane
- New
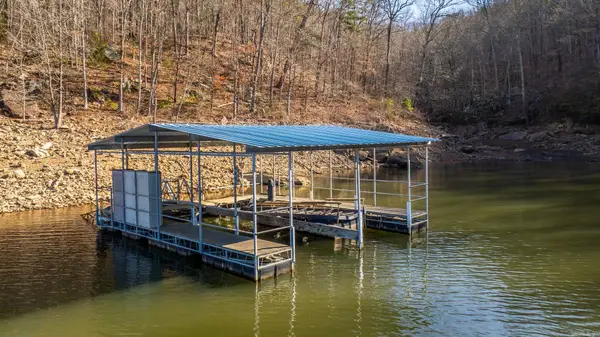 $699,900Active4 beds 4 baths2,340 sq. ft.
$699,900Active4 beds 4 baths2,340 sq. ft.5 Bay Shore, Greers Ferry, AR 72067
MLS# 26000983Listed by: REMAX ULTIMATE - New
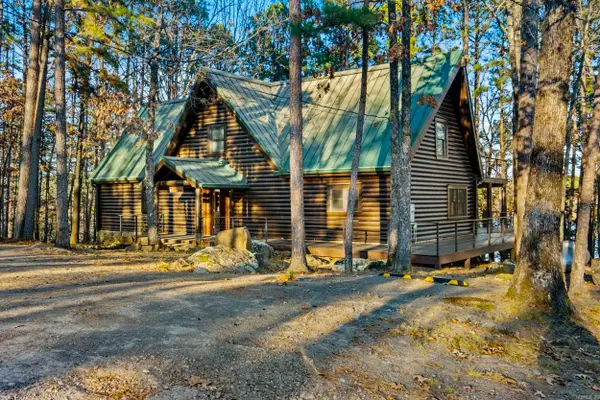 $680,000Active3 beds 3 baths2,581 sq. ft.
$680,000Active3 beds 3 baths2,581 sq. ft.35 Sunshine Point, Greers Ferry, AR 72067
MLS# 26000333Listed by: IREALTY ARKANSAS - SHERWOOD - New
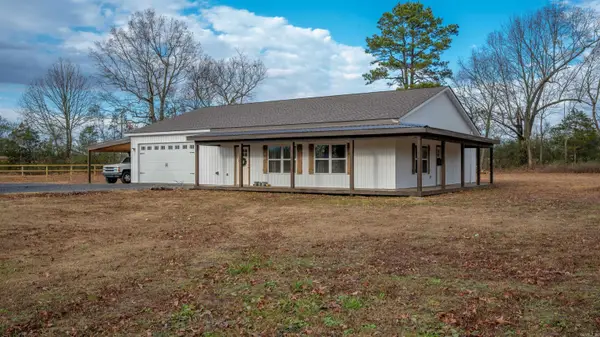 $365,000Active3 beds 2 baths2,055 sq. ft.
$365,000Active3 beds 2 baths2,055 sq. ft.495 Shiloh Road, Greers Ferry, AR 72067
MLS# 26000134Listed by: VENTURE REALTY GROUP - BATESVILLE 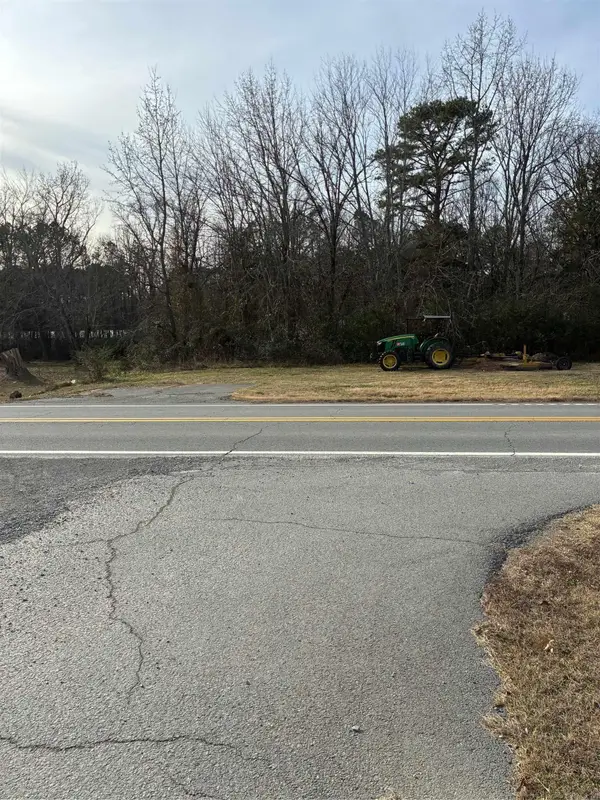 $40,000Active0.53 Acres
$40,000Active0.53 Acres00 Edgemont Road, Greers Ferry, AR 72067
MLS# 25049664Listed by: DONHAM REALTY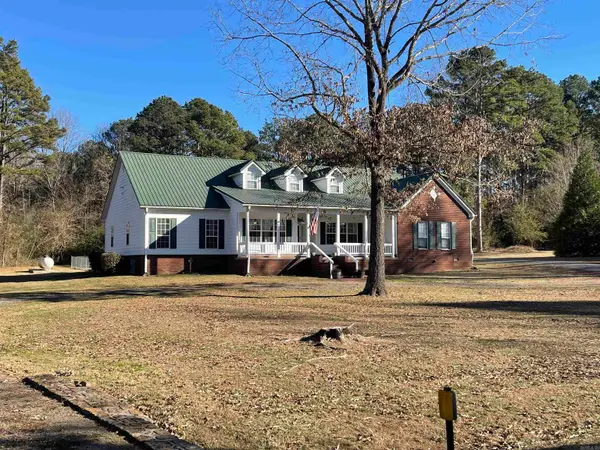 $479,900Active4 beds 2 baths3,048 sq. ft.
$479,900Active4 beds 2 baths3,048 sq. ft.55 Lochland Dr., Greers Ferry, AR 72067
MLS# 25049169Listed by: COLDWELL BANKER HERITAGE HOMES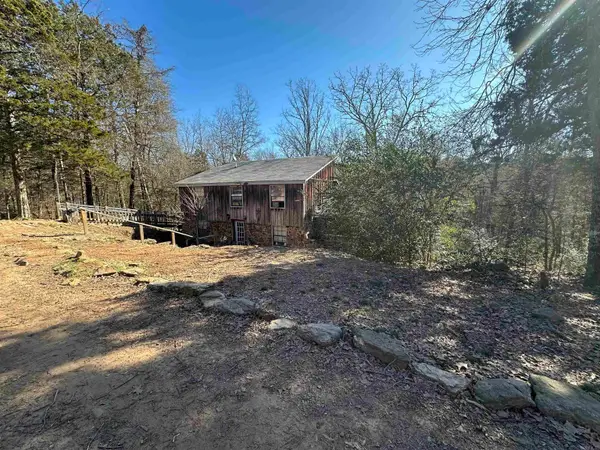 $250,000Active3 beds 2 baths1,936 sq. ft.
$250,000Active3 beds 2 baths1,936 sq. ft.50 Cochise, Greers Ferry, AR 72067
MLS# 25048749Listed by: THE REAL ESTATE CENTER LLC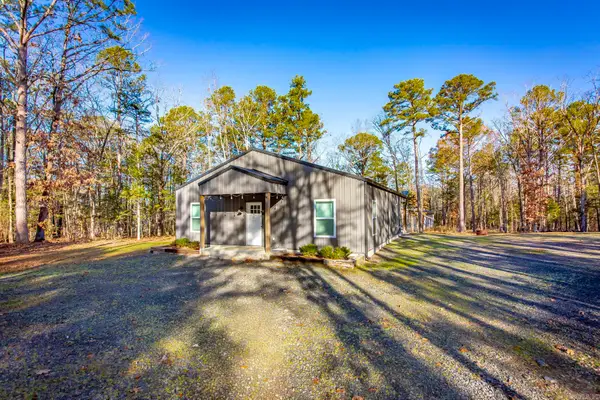 $269,000Active3 beds 1 baths1,250 sq. ft.
$269,000Active3 beds 1 baths1,250 sq. ft.150 Sylvan Dr., Greers Ferry, AR 72067
MLS# 25048726Listed by: DONHAM REALTY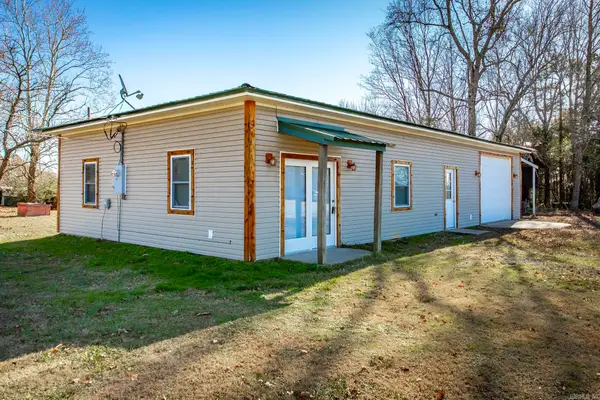 $169,000Active2 beds 1 baths1,080 sq. ft.
$169,000Active2 beds 1 baths1,080 sq. ft.3 Lone Pine Rd. S., Greers Ferry, AR 72067
MLS# 25048711Listed by: DONHAM REALTY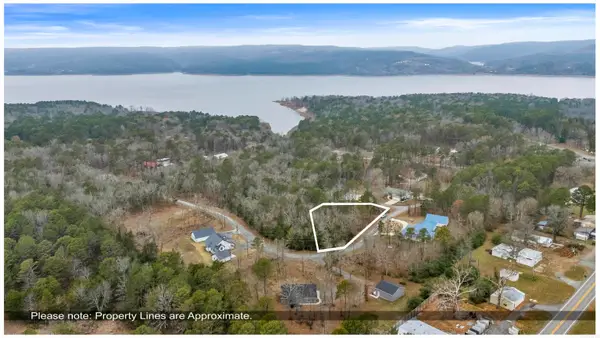 $39,500Active0.82 Acres
$39,500Active0.82 AcresLot 14 Silver Fox Ln, Greers Ferry, AR 72067
MLS# 25048289Listed by: MCKIMMEY ASSOCIATES REALTORS NLR- New
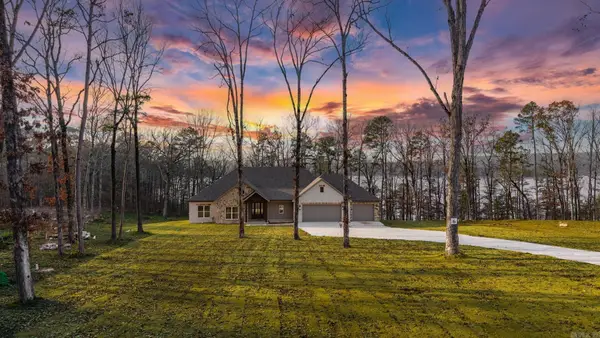 $849,000Active4 beds 3 baths2,618 sq. ft.
$849,000Active4 beds 3 baths2,618 sq. ft.15 Elrod Drive, Greers Ferry, AR 72067
MLS# 26000467Listed by: REMAX ULTIMATE
