85 Lakeshore Drive #4, Greers Ferry, AR 72067
Local realty services provided by:ERA Doty Real Estate



85 Lakeshore Drive #4,Greers Ferry, AR 72067
$355,000
- 2 Beds
- 2 Baths
- 1,267 sq. ft.
- Condominium
- Active
Listed by:joshua cole
Office:venture realty group - cabot
MLS#:25013326
Source:AR_CARMLS
Price summary
- Price:$355,000
- Price per sq. ft.:$280.19
- Monthly HOA dues:$233.33
About this home
Lakehouse w/boat slip to use when staying there & to VRBO to! Rare find stunner of a Lakefront & Lakeview property! The is a 2-Bed, 2-Bath downstairs property w/approx 1,267 sq ft. Fully furnished w/stainless appliances, beds, tv, stacked washer & dryer, bar stools, couches, kitchen table, patio furniture, & more! Begin using & VRBOing this unit Day 1. Entering the home notice the open concept w/kitchen & dining on the left & living room on the right + the large stone gas fireplace & wall mount SMART TV. Fiber internet also allows streaming easily! You also have a guest bathroom & laundry as well as bedroom on the left w/the Master bed & bath on the right. Closets & Storage abound in this property as space was not wasted. Upgrades such as under cabinet lighting, granite counter tops in kitchen & bathrooms as well as real hardwood floors & instant hot water too! The covered front porch boasts a custom concrete & stacked stone columns. This property also has a covered deck to the side w/ tongue and groove ceiling & more! This property is assigned Boat Slip 4 (Qty 1) & Parking Spots 4 Assigned (Qty 2) in the Bellawood Resort. Broker Owned Property. See Agent Remarks & Assoc Docs.
Contact an agent
Home facts
- Year built:2012
- Listing Id #:25013326
- Added:99 day(s) ago
- Updated:August 15, 2025 at 02:32 PM
Rooms and interior
- Bedrooms:2
- Total bathrooms:2
- Full bathrooms:2
- Living area:1,267 sq. ft.
Heating and cooling
- Cooling:Central Cool-Electric
- Heating:Central Heat-Electric
Structure and exterior
- Roof:Architectural Shingle
- Year built:2012
- Building area:1,267 sq. ft.
Utilities
- Water:Water-Public
- Sewer:Septic
Finances and disclosures
- Price:$355,000
- Price per sq. ft.:$280.19
- Tax amount:$1,958 (2024)
New listings near 85 Lakeshore Drive #4
- New
 $478,000Active5 beds 2 baths2,020 sq. ft.
$478,000Active5 beds 2 baths2,020 sq. ft.25 Ramp Rd., Greers Ferry, AR 72067
MLS# 25032318Listed by: RE/MAX ADVANTAGE HEBER SPRINGS - New
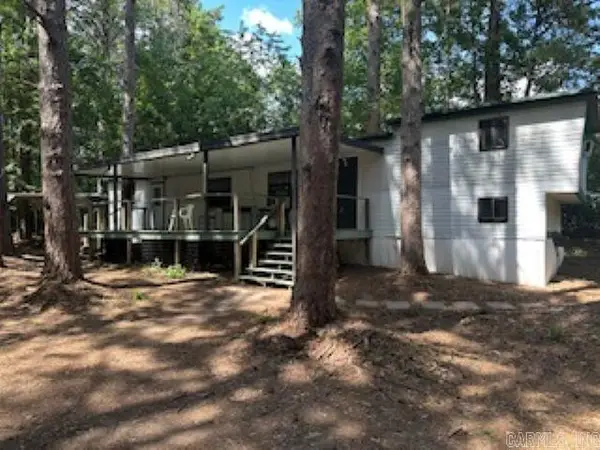 $89,500Active3 beds 2 baths800 sq. ft.
$89,500Active3 beds 2 baths800 sq. ft.4 Loblolly Circle, Greers Ferry, AR 72067
MLS# 25032288Listed by: CARLTON LAKE REALTY - New
 $37,500Active2.5 Acres
$37,500Active2.5 AcresLot 11 Lacey, Greers Ferry, AR 72067
MLS# 25031083Listed by: THE REAL ESTATE CENTER LLC - New
 $39,900Active2.93 Acres
$39,900Active2.93 AcresLot 34 Lackey, Greers Ferry, AR 72067
MLS# 25031086Listed by: THE REAL ESTATE CENTER LLC - New
 $125,000Active2 beds 1 baths840 sq. ft.
$125,000Active2 beds 1 baths840 sq. ft.175 Achy Breaky, Greers Ferry, AR 72067
MLS# 25030954Listed by: CARLTON LAKE REALTY - New
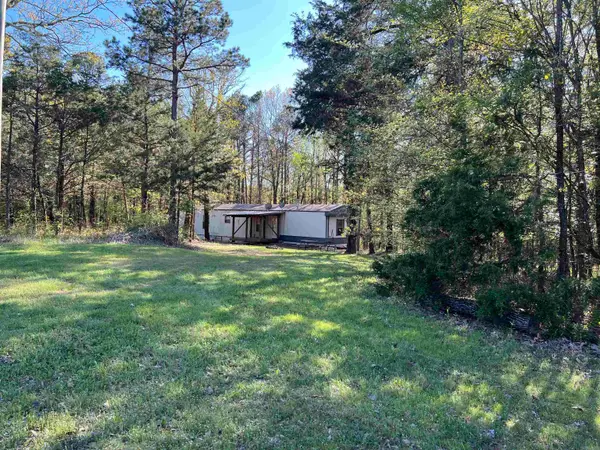 $52,900Active2 beds 2 baths980 sq. ft.
$52,900Active2 beds 2 baths980 sq. ft.860 Fox Chase Drive, Greers Ferry, AR 72067
MLS# 25030916Listed by: REAL PROPERTY MANAGEMENT CENTRAL AR  $765,000Active3 beds 3 baths2,600 sq. ft.
$765,000Active3 beds 3 baths2,600 sq. ft.90 Stone Cr., Greers Ferry, AR 72067
MLS# 25030767Listed by: RE/MAX ADVANTAGE HEBER SPRINGS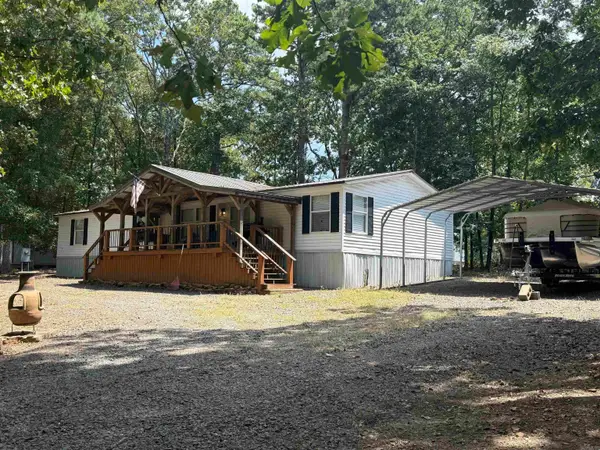 $199,900Active3 beds 2 baths1,664 sq. ft.
$199,900Active3 beds 2 baths1,664 sq. ft.150 Hazelwood Drive, Greers Ferry, AR 72067
MLS# 25030521Listed by: DONHAM REALTY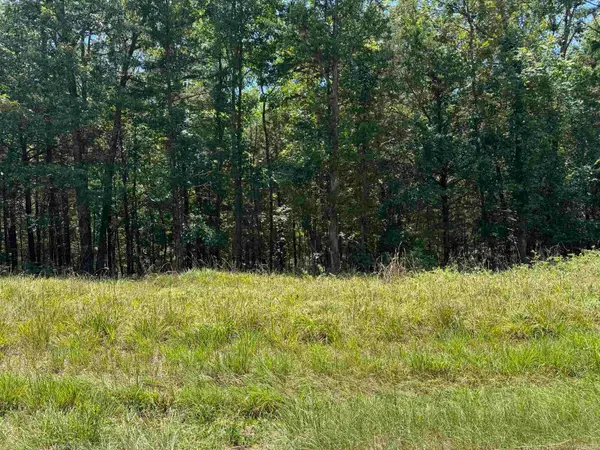 $65,000Active1.79 Acres
$65,000Active1.79 Acres00 Davidson Circle, Greers Ferry, AR 72067
MLS# 25029399Listed by: CARLTON LAKE REALTY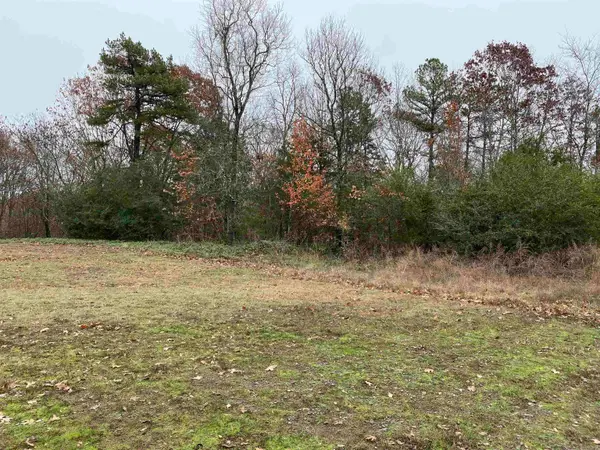 $28,000Active2.63 Acres
$28,000Active2.63 Acres00 Sanders Rock Trail, Higden, AR 72067
MLS# 25029361Listed by: CARLTON LAKE REALTY
