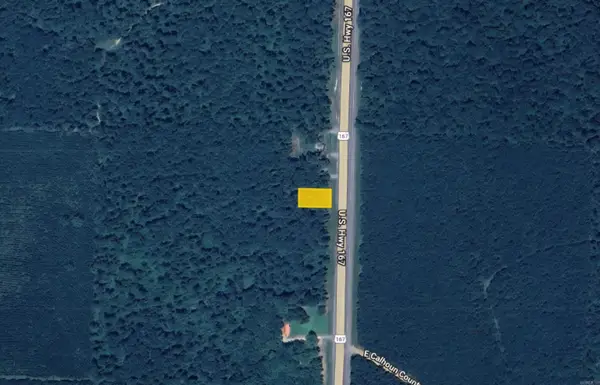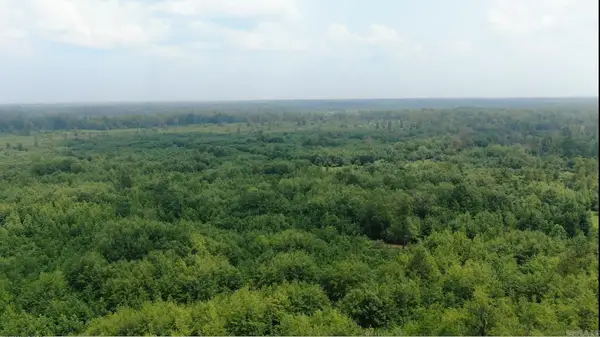274 Calhoun 23, Hampton, AR 71744
Local realty services provided by:ERA TEAM Real Estate
274 Calhoun 23,Hampton, AR 71744
$885,000
- 4 Beds
- 5 Baths
- 4,311 sq. ft.
- Single family
- Active
Listed by: netasha williamson
Office: jan's realty
MLS#:25035011
Source:AR_CARMLS
Price summary
- Price:$885,000
- Price per sq. ft.:$205.29
About this home
Welcome to this beautiful new build—a one-of-a-kind custom modern farmhouse offering over 4,300 square feet of thoughtfully designed living space. This open-concept home combines timeless charm with modern convenience, featuring quartz countertops, tile floors with the look of hardwood, and premium finishes throughout. Highlights of the Home: Two spacious downstairs master suites with oversized walk-in closets Expansive kitchen with walk-in pantry and quartz countertops Dedicated office and secure saferoom for peace of mind Two tankless hot water heaters for endless efficiency Three-car garage with plenty of storage space Large floored attic for additional storage Outdoor Living & Amenities: Sparkling pool with accompanying pool house Inviting outdoor kitchen and fireplace—perfect for entertaining Set on 7.37 private acres, offering both space and serenity Bonus Feature: A fully finished working beauty shop—ideal for a beautician, dog groomer, or easily transformed into a game room, hobby space, or home business. This home truly has it all—style, space, and versatility—designed for modern living while embracing the warmth of farmhouse charm.
Contact an agent
Home facts
- Year built:2021
- Listing ID #:25035011
- Added:122 day(s) ago
- Updated:January 02, 2026 at 03:39 PM
Rooms and interior
- Bedrooms:4
- Total bathrooms:5
- Full bathrooms:3
- Half bathrooms:2
- Living area:4,311 sq. ft.
Heating and cooling
- Cooling:Central Cool-Electric
- Heating:Central Heat-Electric
Structure and exterior
- Roof:Architectural Shingle
- Year built:2021
- Building area:4,311 sq. ft.
- Lot area:7.37 Acres
Utilities
- Sewer:Septic
Finances and disclosures
- Price:$885,000
- Price per sq. ft.:$205.29
- Tax amount:$3,656 (2024)
New listings near 274 Calhoun 23
 $100,000Active2 beds 1 baths672 sq. ft.
$100,000Active2 beds 1 baths672 sq. ft.4878 Calhoun 245, Hampton, AR 71744
MLS# 25048453Listed by: CENTURY 21 CAMPBELL AND COMPANY $6,500Active0.56 Acres
$6,500Active0.56 Acres.56 Acre Highway 167, Hampton, AR 71744
MLS# 25047939Listed by: RE/MAX REAL ESTATE RESULTS $95,000Active2 beds 2 baths1,632 sq. ft.
$95,000Active2 beds 2 baths1,632 sq. ft.4668 Calhoun 245, Hampton, AR 71744
MLS# 25041733Listed by: CENTURY 21 CAMPBELL AND COMPANY $118,000Active2 beds 2 baths1,136 sq. ft.
$118,000Active2 beds 2 baths1,136 sq. ft.2339 N Hwy 167 Highway, Hampton, AR 71744
MLS# 25025211Listed by: PINK RIBBON REALTY $190,000Active80 Acres
$190,000Active80 Acres80 acres Calhoun 199 Road, Hampton, AR 71744
MLS# 24022701Listed by: CENTURY 21 CAMPBELL AND COMPANY $390,000Active260.71 Acres
$390,000Active260.71 AcresMetes & Bounds Calhoun, Hampton, AR 71744
MLS# 22031749Listed by: KEY REALTY
