434 Big Creek Road, Hardy, AR 72542
Local realty services provided by:ERA TEAM Real Estate
434 Big Creek Road,Hardy, AR 72542
$220,000
- 1 Beds
- 2 Baths
- 1,122 sq. ft.
- Single family
- Active
Listed by:emily bagwell-shackelford
Office:coldwell banker ozark real estate company
MLS#:25043835
Source:AR_CARMLS
Price summary
- Price:$220,000
- Price per sq. ft.:$196.08
About this home
Discover this quality, custom-built, one year old cabin in the woods on 10 acres m/l of pure serenity. Designed with a gorgeous open concept, the interior boasts stunning vaulted beamed pine ceilings and walls that create a warm, rustic atmosphere. The main floor features a primary bedroom en suite with walk in shower. There's also a separate powder room for guests. A truly unique loft space provides both a sense of privacy and the flexibility to easily sleep an additional four people, making it perfect for guests. The kitchen features stainless steel appliances and is complemented by a generous laundry space down the hall that includes a great storage closet. Enjoy the peace and quiet of your completely private and secluded woodland escape, where abundant wildlife sightings are a daily pleasure. Despite the tranquility, you are conveniently located close to the natural beauty of Big Creek and are within just two miles of doctors, shopping, schools, and more. This is a must-see for anyone seeking the perfect blend of luxury, nature, and convenience.
Contact an agent
Home facts
- Year built:2024
- Listing ID #:25043835
- Added:1 day(s) ago
- Updated:November 02, 2025 at 08:06 PM
Rooms and interior
- Bedrooms:1
- Total bathrooms:2
- Full bathrooms:1
- Half bathrooms:1
- Living area:1,122 sq. ft.
Heating and cooling
- Cooling:Mini Split
- Heating:Mini Split
Structure and exterior
- Roof:Architectural Shingle
- Year built:2024
- Building area:1,122 sq. ft.
- Lot area:10 Acres
Schools
- High school:Highland
- Middle school:Highland
- Elementary school:Cherokee
Utilities
- Water:Water Heater-Electric, Well
- Sewer:Septic
Finances and disclosures
- Price:$220,000
- Price per sq. ft.:$196.08
- Tax amount:$9 (2024)
New listings near 434 Big Creek Road
- New
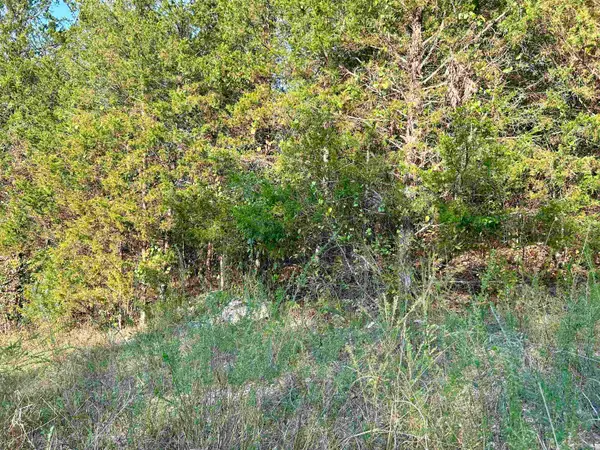 $18,900Active1.27 Acres
$18,900Active1.27 AcresAddress Withheld By Seller, Hardy, AR 72542
MLS# 25043326Listed by: UNITED COUNTRY SCENIC RIVERS REALTY - New
 $2,800Active0.15 Acres
$2,800Active0.15 AcresL-6, B-6 62/412 Highway, Highland, AR 72542
MLS# 25043284Listed by: OZARK GATEWAY REALTY (OGW LLC) - New
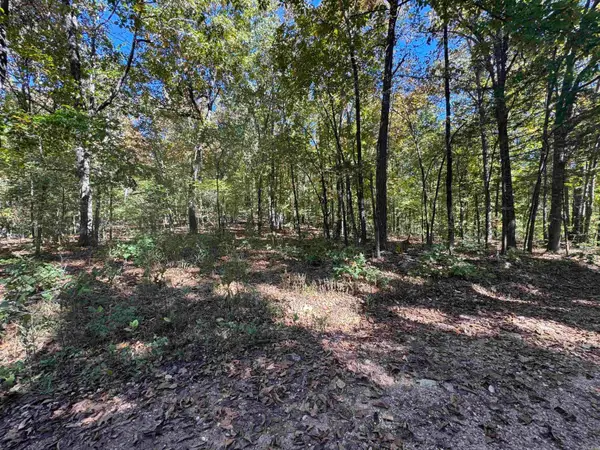 $180,000Active45 Acres
$180,000Active45 Acres0 River Trace Lane, Hardy, AR 72542
MLS# 25043189Listed by: KELLER WILLIAMS MARKET PRO REALTY - ASH FLAT 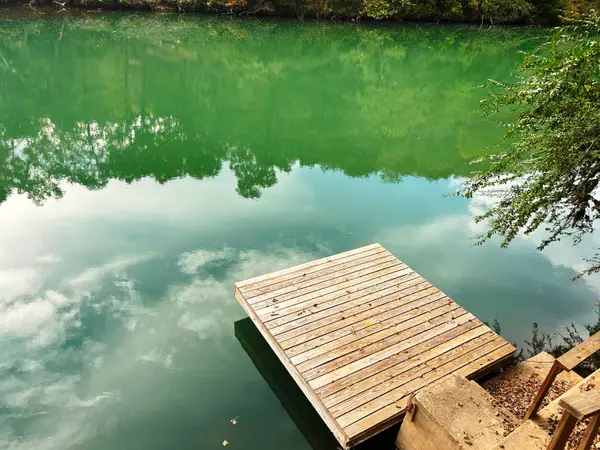 $70,000Active0.06 Acres
$70,000Active0.06 AcresLot 11 Bl 3 River Front Road, Hardy, AR 72542
MLS# 25041891Listed by: UNITED COUNTRY COTHAM & CO.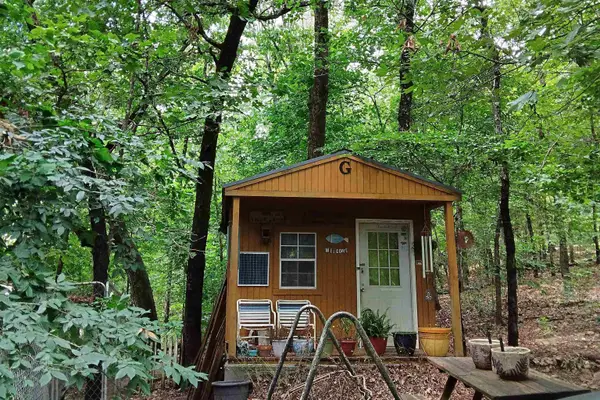 $75,000Active5.5 Acres
$75,000Active5.5 Acres8329 Nine Mile Ridge Road, Hardy, AR 72542
MLS# 25041809Listed by: UNITED COUNTRY MOODY REALTY, INC.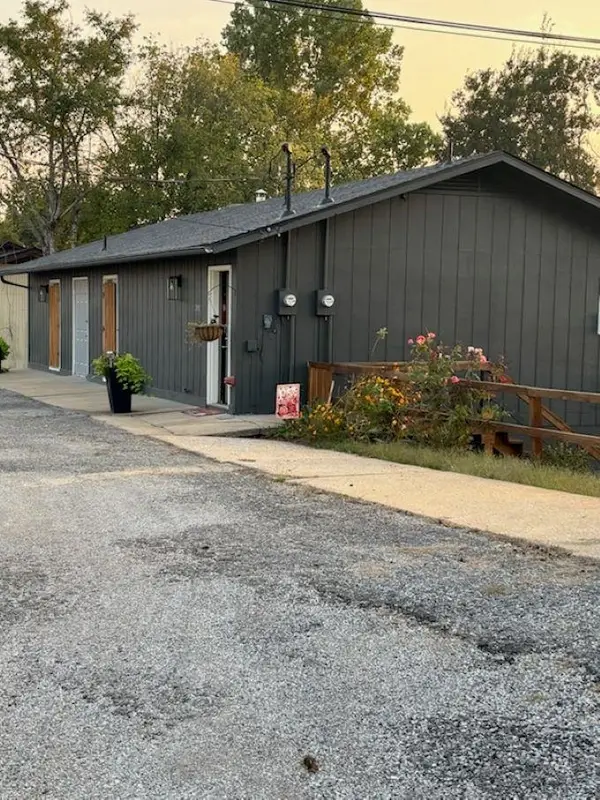 $179,500Active3 beds 2 baths2,760 sq. ft.
$179,500Active3 beds 2 baths2,760 sq. ft.3618 62-412, Hardy, AR 72542
MLS# 25041815Listed by: VIDEO REAL ESTATE AGENCY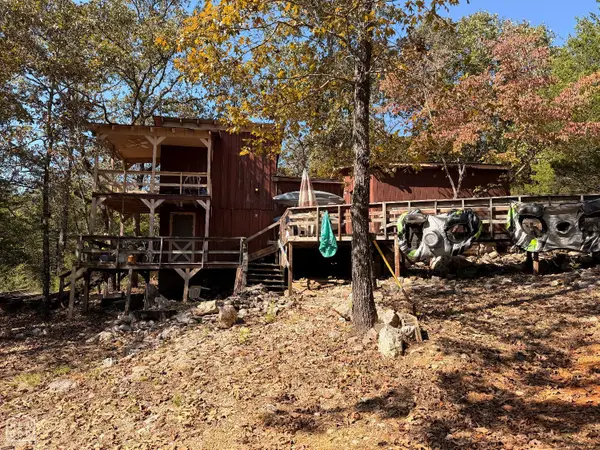 $59,900Active2 beds 1 baths862 sq. ft.
$59,900Active2 beds 1 baths862 sq. ft.119 Edna Avenue, Hardy, AR 72542
MLS# 10125262Listed by: IMAGE REALTY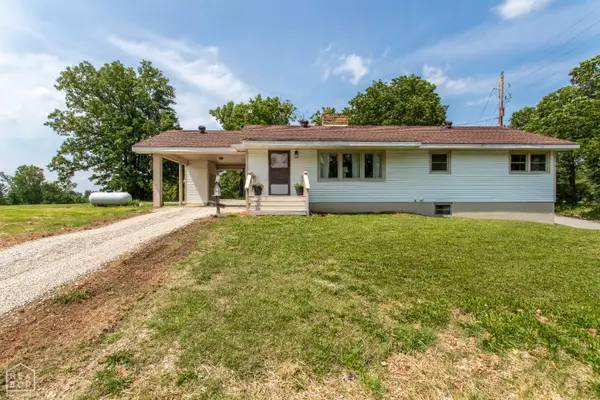 $169,900Active3 beds 2 baths2,408 sq. ft.
$169,900Active3 beds 2 baths2,408 sq. ft.14 Arkansaw Traveller Road, Hardy, AR 72542
MLS# 10125244Listed by: UNITED COUNTRY SCENIC RIVERS REALTY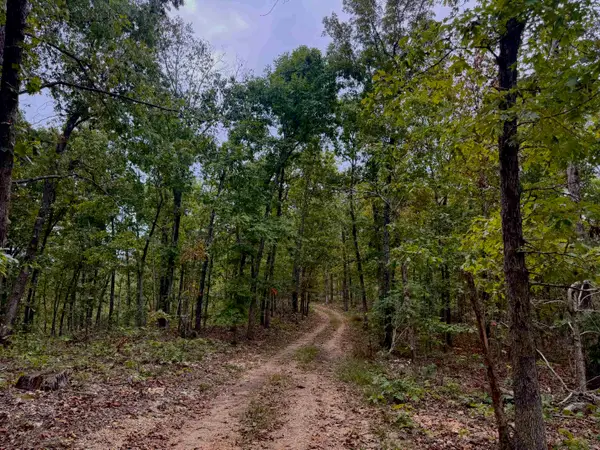 $177,600Active74 Acres
$177,600Active74 AcresXX Firetower Road, Hardy, AR 72542
MLS# 25040685Listed by: COLDWELL BANKER OZARK REAL ESTATE COMPANY
