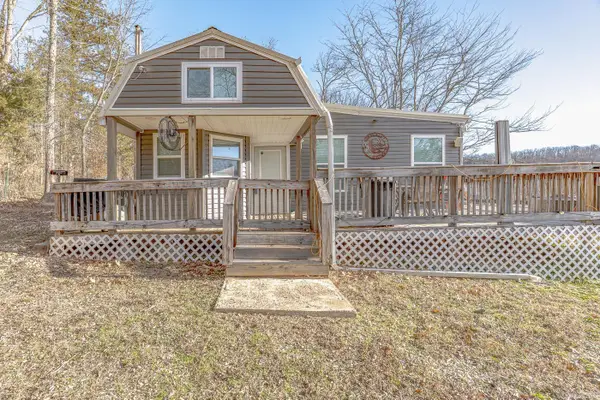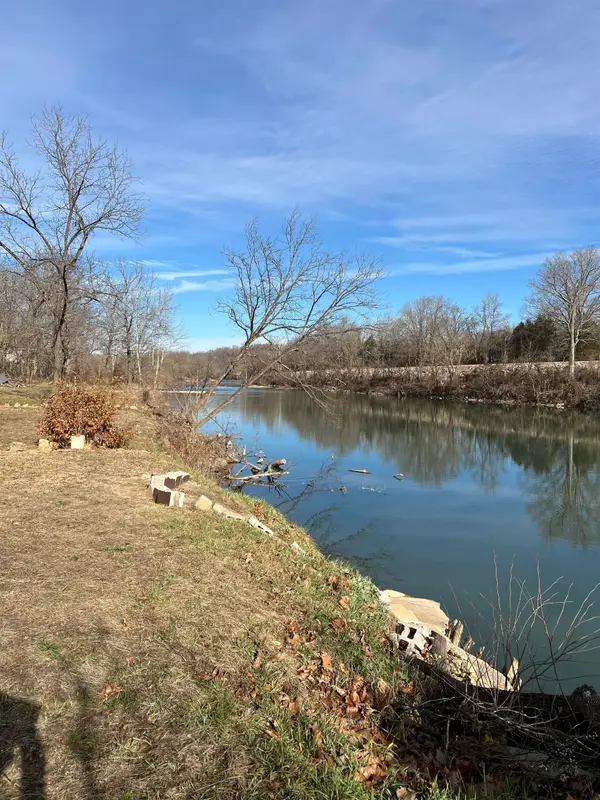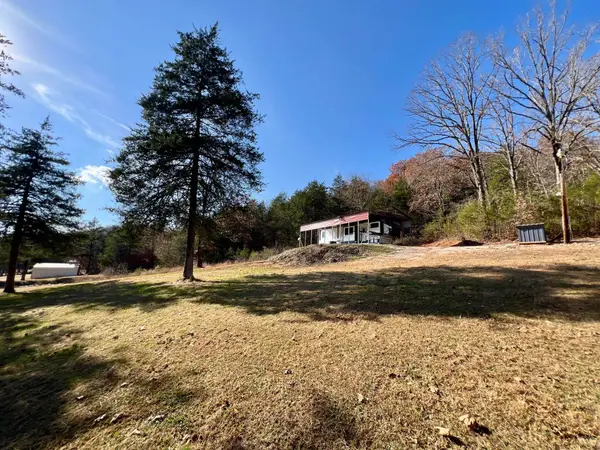509 B Woodland Hills Rd, Hardy, AR 72542
Local realty services provided by:ERA TEAM Real Estate
509 B Woodland Hills Rd,Hardy, AR 72542
$385,000
- 2 Beds
- 2 Baths
- 2,450 sq. ft.
- Single family
- Active
Listed by: frances west
Office: video real estate agency
MLS#:25030790
Source:AR_CARMLS
Price summary
- Price:$385,000
- Price per sq. ft.:$157.14
- Monthly HOA dues:$8.33
About this home
LAKE SHERWOOD waterfront bungalow with Outstanding views! Located in "Spring River Country" in Hardy AR. Get the best of both worlds at this well sought after location. Pontoon boat included!! Home features 2 Bd 2 Ba split level living if you are looking for a guest retreat or mother-in-law suite. Open floor plan on the main level with high end wood pattern tile flooring on both levels. 10 ft ceilings upper and lower level. Large and spacious bedrooms & bathrooms with extra large walk-in shower en-suite and lower level has large shower with jetted tub! TWO gas fireplaces with stone surround. Walk out main floor covered deck for entertaining. Don't forget the generous safe room when needed. Boat dock with boat slip. Lake Sherwood is a private recreation spring fed lake for skiing, tubing, paddle boarding, pontooning & other lake activities. Spring River is half mile away for canoeing, floating & camping. Golf cart distance to downtown Hardy for restaurants & shopping. Extra large two vehicle carport!! Matching storage shed and paved driveway! Super cute curb appeal! Pride of ownership very well maintained!!Live like you're on Vacation EVERYDAY!
Contact an agent
Home facts
- Year built:2015
- Listing ID #:25030790
- Added:194 day(s) ago
- Updated:February 14, 2026 at 03:22 PM
Rooms and interior
- Bedrooms:2
- Total bathrooms:2
- Full bathrooms:2
- Living area:2,450 sq. ft.
Heating and cooling
- Cooling:Central Cool-Electric
- Heating:Central Heat-Electric, Heat Pump
Structure and exterior
- Roof:Composition
- Year built:2015
- Building area:2,450 sq. ft.
- Lot area:0.5 Acres
Utilities
- Water:Water-Public
- Sewer:Sewer-Public
Finances and disclosures
- Price:$385,000
- Price per sq. ft.:$157.14
- Tax amount:$1,622
New listings near 509 B Woodland Hills Rd
 $45,000Active6.2 Acres
$45,000Active6.2 Acres0 Quiet Wood Lane, Hardy, AR 72542
MLS# 26003539Listed by: UNITED COUNTRY COTHAM & CO. $149,900Active1 beds 1 baths928 sq. ft.
$149,900Active1 beds 1 baths928 sq. ft.1 Kiawnie Circle Cove, Hardy, AR 72542
MLS# 26002934Listed by: CHOICE REALTY- Open Sat, 2 to 3pm
 $185,000Active2 beds 1 baths905 sq. ft.
$185,000Active2 beds 1 baths905 sq. ft.96 Pine Hollow Rd Road, Hardy, AR 72542
MLS# 26002654Listed by: COMPASS ROSE REALTY  $195,000Active0.8 Acres
$195,000Active0.8 AcresAddress Withheld By Seller, Hardy, AR 72542
MLS# 26002316Listed by: SCENIC RIVERS REALTY $49,900Active0.63 Acres
$49,900Active0.63 AcresTBD Loberg Drive, Hardy, AR 72542
MLS# 26002089Listed by: KING-RHODES & ASSOCIATES, INC. $27,900Active0.94 Acres
$27,900Active0.94 Acres1942 Hwy 63 E, Hardy, AR 72542
MLS# 26002001Listed by: UNITED COUNTRY MOODY REALTY, INC. $17,900Active0.15 Acres
$17,900Active0.15 AcresTBD Church Street, Hardy, AR 72542
MLS# 26001979Listed by: UNITED COUNTRY MOODY REALTY, INC. $92,500Active8.83 Acres
$92,500Active8.83 Acres165 River Road, Hardy, AR 72542
MLS# 26001967Listed by: COLDWELL BANKER OZARK REAL ESTATE COMPANY $125,000Active25 Acres
$125,000Active25 AcresXX Liberty Hill Road, Hardy, AR 72542
MLS# 26001783Listed by: COLDWELL BANKER OZARK REAL ESTATE COMPANY $125,000Active8.71 Acres
$125,000Active8.71 AcresXX Highway 62/412 Highway, Hardy, AR 72542
MLS# 26001404Listed by: COLDWELL BANKER OZARK REAL ESTATE COMPANY

