8601 Nine Mile Ridge Road, Hardy, AR 72542
Local realty services provided by:ERA Doty Real Estate
8601 Nine Mile Ridge Road,Hardy, AR 72542
$310,000
- 2 Beds
- 2 Baths
- 2,112 sq. ft.
- Single family
- Active
Listed by:brock conley
Office:coldwell banker ozark real estate company
MLS#:25022147
Source:AR_CARMLS
Price summary
- Price:$310,000
- Price per sq. ft.:$146.78
About this home
Nestled in the woods is a beautifully maintained & landscaped 2 level log/cedar home on 4.78 ac m/l. Come in and unpack your bags to start living the country life. The kitchen is a cook's delight-equipped with fridge, dishwasher, range & microwave. Oak cabinets feature pull-out shelves & pantry. The center island seats 4 and there is a sideboard for more counter and seating. Walls & ceilings are mostly log, pine T&G; flooring is wood, hickory & tile. Numerous windows allow for a bright and cheery home. The main level has a large dining room, bath and large bedroom. The lower level—with inside and outside access— can easily be a second living area. The bathroom has an oversized custom walk-in shower. Both bedrooms can handle a king-sized bed with ease and both have large closets. There is a separate laundry with washer & dryer, storage closets and mud room. Central HVAC. Other features: Metal roof, loft, 360 degree wrap around deck, Thermopane windows and sliding glass doors. 12x24 storage building. Ample parking for multiple vehicles. Fiber Optic internet (NEXT). City water. Sale includes an amenity lot in Cherokee Village which includes access to seven lakes & two golf courses.
Contact an agent
Home facts
- Listing ID #:25022147
- Added:112 day(s) ago
- Updated:September 26, 2025 at 02:34 PM
Rooms and interior
- Bedrooms:2
- Total bathrooms:2
- Full bathrooms:2
- Living area:2,112 sq. ft.
Heating and cooling
- Cooling:Central Cool-Electric
- Heating:Heat Pump
Structure and exterior
- Roof:Metal
- Building area:2,112 sq. ft.
- Lot area:4.78 Acres
Utilities
- Water:Water Heater-Electric, Water-Public
- Sewer:Septic
Finances and disclosures
- Price:$310,000
- Price per sq. ft.:$146.78
- Tax amount:$1,592
New listings near 8601 Nine Mile Ridge Road
- New
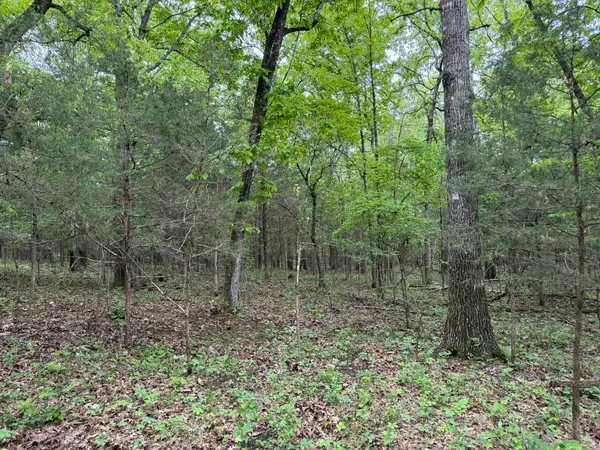 $65,000Active26 Acres
$65,000Active26 Acres26 Ridge Road, Hardy, AR 72542
MLS# 25038244Listed by: UNITED COUNTRY OZARK REALTY - New
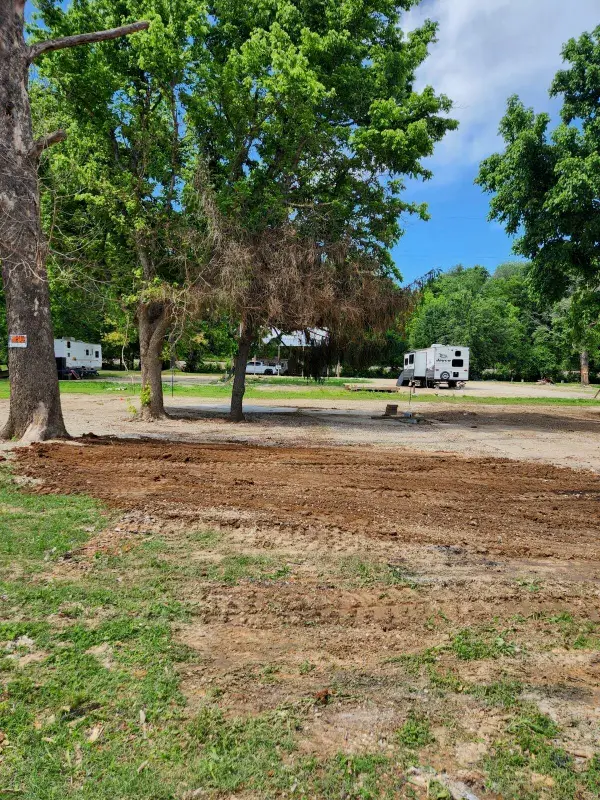 $30,000Active0.18 Acres
$30,000Active0.18 Acres129-131 Riverbend Park, Hardy, AR 72542
MLS# 25038192Listed by: CENTURY 21 PORTFOLIO SRAB - New
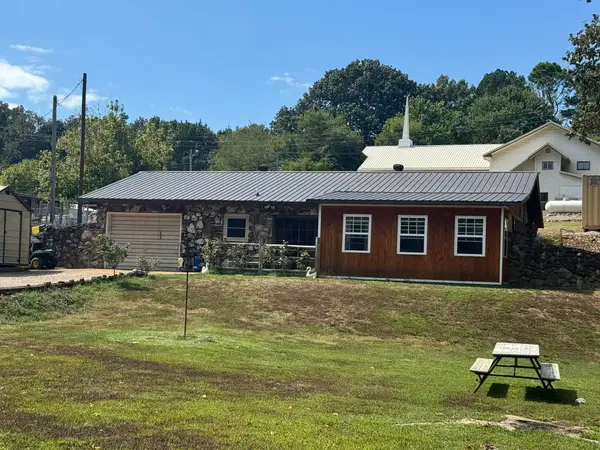 $110,000Active2 beds 1 baths1,064 sq. ft.
$110,000Active2 beds 1 baths1,064 sq. ft.14 Barber Drive, Hardy, AR 72542
MLS# 25038061Listed by: UNITED COUNTRY COTHAM & CO. - New
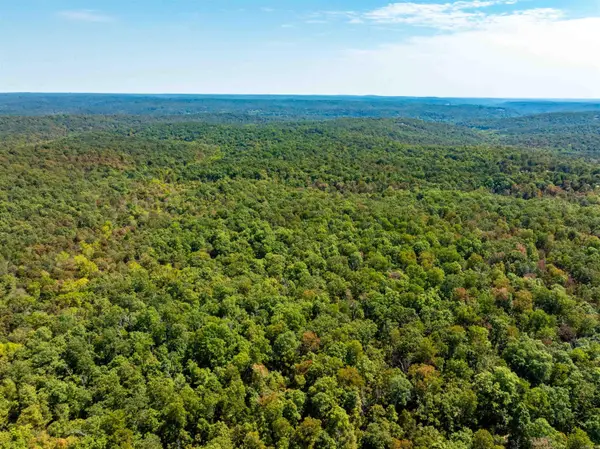 $20,000Active5 Acres
$20,000Active5 AcresTBD Red Fox Rd, Hardy, AR 72542
MLS# 25037473Listed by: MOSSY OAK PROPERTIES SELLING ARKANSAS - New
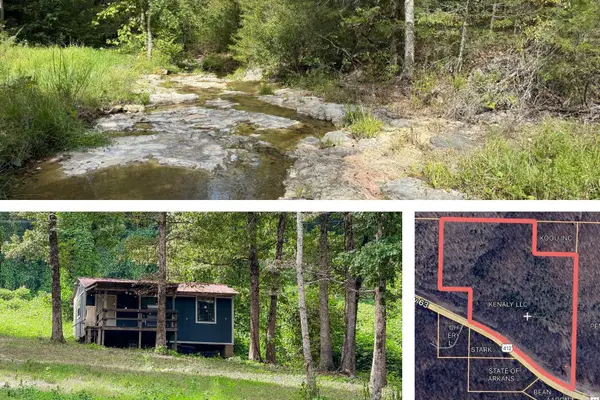 $115,000Active30 Acres
$115,000Active30 AcresAddress Withheld By Seller, Hardy, AR 72542
MLS# 25037185Listed by: CENTURY 21 PORTFOLIO 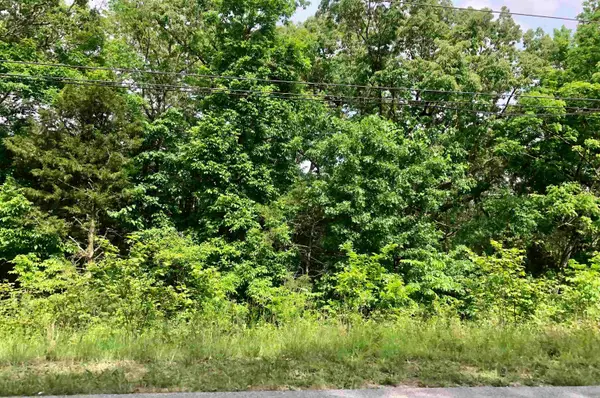 $3,000Active0.3 Acres
$3,000Active0.3 AcresLakeview Drive, Hardy, AR 72542
MLS# 25036449Listed by: KING-RHODES & ASSOCIATES, INC.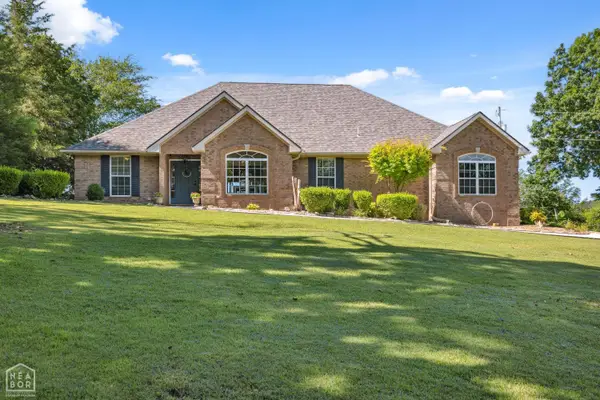 $599,000Active-- beds 2 baths2,081 sq. ft.
$599,000Active-- beds 2 baths2,081 sq. ft.61 Bluff Road, Hardy, AR 72542
MLS# 10124530Listed by: NATIONAL LAND REALTY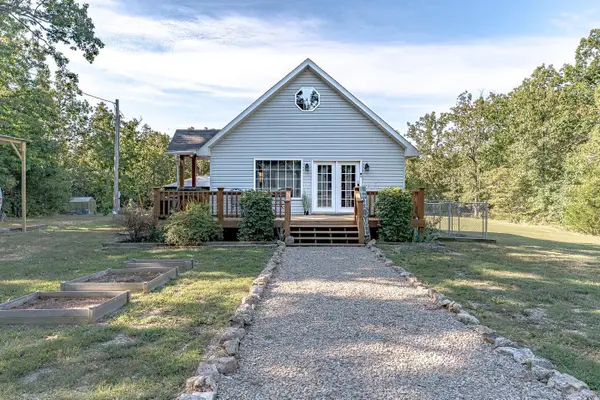 $199,900Active2 beds 1 baths828 sq. ft.
$199,900Active2 beds 1 baths828 sq. ft.722 Ar Hwy 175, Hardy, AR 72542
MLS# 25035914Listed by: COMPASS ROSE REALTY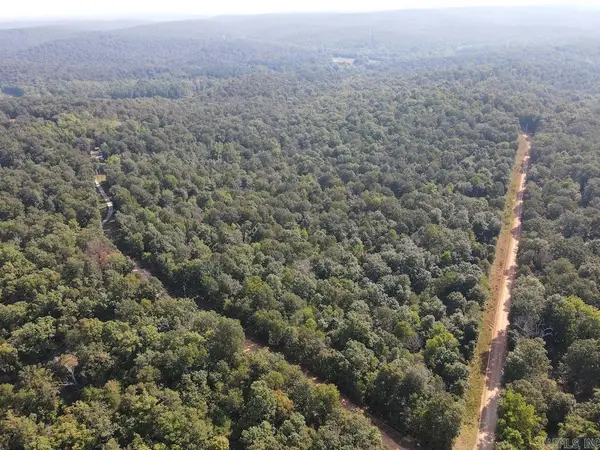 $49,900Active18 Acres
$49,900Active18 AcresPine Valley Road, Hardy, AR 72542
MLS# 25035726Listed by: WHITETAIL PROPERTIES REAL ESTATE, LLC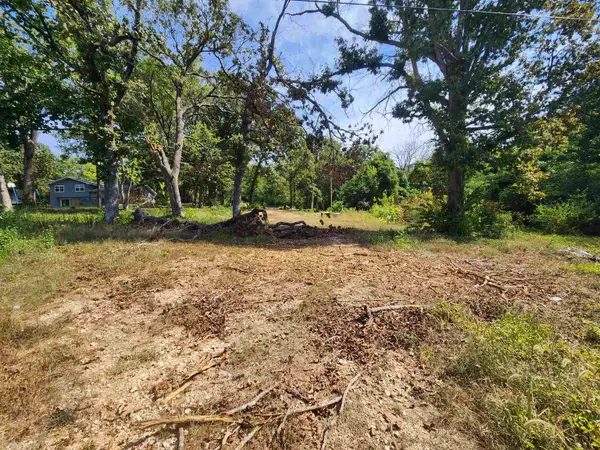 $31,900Active5.5 Acres
$31,900Active5.5 Acres2612 63 Highway, Hardy, AR 72542
MLS# 25035426Listed by: OZARK GATEWAY REALTY (OGW LLC)
