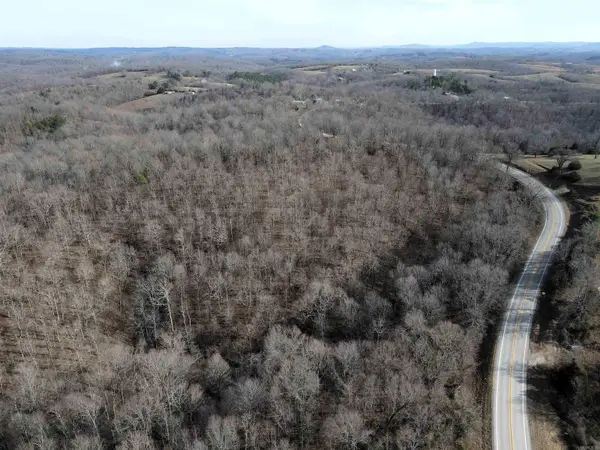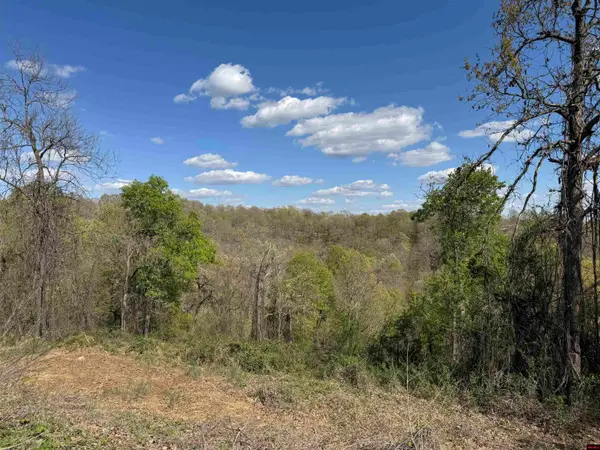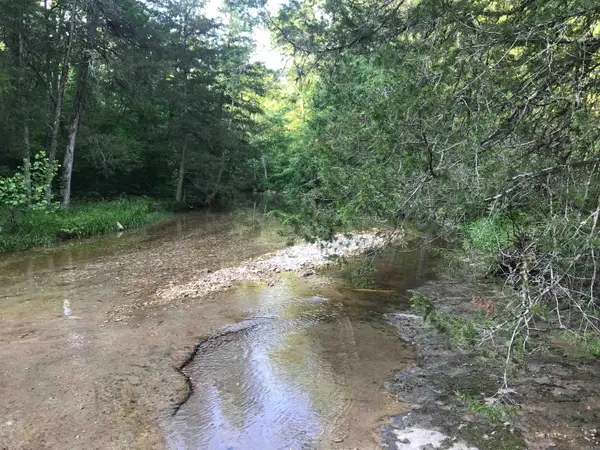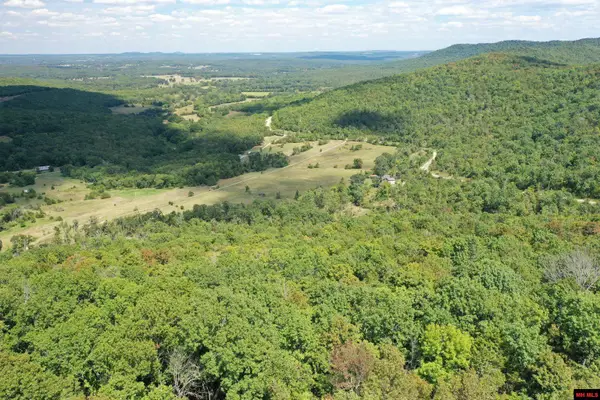Local realty services provided by:ERA TEAM Real Estate
2115 Schnauzer Lane,Harriet, AR 72639
$2,000,000
- 2 Beds
- 2 Baths
- 4,662 sq. ft.
- Single family
- Active
Listed by: randy mccallister
Office: goodman realty arkansas-marshall
MLS#:23025026
Source:AR_CARMLS
Price summary
- Price:$2,000,000
- Price per sq. ft.:$429
About this home
Unique, Stunning, One of a Kind & Beautiful are just a few of the adjectives you would use to describe this amazing property. Truly one of a kind in every aspect. The main dwelling is a unique architectural design developed by architect Michael Reynolds called an “Earthship”. Earthships are designed to behave as passive solar earth shelters made of natural & upcycled materials such as earth-packed tires, cement, bottles & cans to create a unique concept for energy savings. Totally off grid but with any household electrical amenities needed. Solar panels, diesel generator, propane generator & well water makes this property totally grid free. The main house has 4662 sq ft with unique custom designed architectural features throughout as well as an impressive custom designed kitchen with ample space for dining and entertaining. Other features of the house include a huge living room with custom built fireplace, 2 “open” bedrooms, 1 ½ baths with composting toilets, covered front porch & covered patio. Property also includes a 892 sq ft guest house/dog kennel, huge cabana, 4 bay garage w/ office area/hobby shop & summer cottage. Too many features & many more pictures . Call for details.
Contact an agent
Home facts
- Year built:2017
- Listing ID #:23025026
- Added:904 day(s) ago
- Updated:February 02, 2026 at 03:41 PM
Rooms and interior
- Bedrooms:2
- Total bathrooms:2
- Full bathrooms:1
- Half bathrooms:1
- Living area:4,662 sq. ft.
Heating and cooling
- Heating:Central Heat-Woodburning, Heat Pump, Solar Heat, Space Heater-Gas
Structure and exterior
- Year built:2017
- Building area:4,662 sq. ft.
- Lot area:80 Acres
Utilities
- Water:Water Heater-Gas, Well
- Sewer:Septic
Finances and disclosures
- Price:$2,000,000
- Price per sq. ft.:$429
- Tax amount:$2,420
New listings near 2115 Schnauzer Lane
 $79,500Active1 beds 1 baths800 sq. ft.
$79,500Active1 beds 1 baths800 sq. ft.769 FRY ROAD, Harriet, AR 72639
MLS# 133253Listed by: BBB REALTY - UNITED COUNTRY $159,500Active1 beds 1 baths800 sq. ft.
$159,500Active1 beds 1 baths800 sq. ft.611 FRY ROAD, Harriet, AR 72639
MLS# 133240Listed by: BBB REALTY - UNITED COUNTRY $269,900Active1 beds 1 baths780 sq. ft.
$269,900Active1 beds 1 baths780 sq. ft.991 Fry Road, Harriet, AR 72639
MLS# 26000940Listed by: BAXTER REAL ESTATE COMPANY $79,500Active18.74 Acres
$79,500Active18.74 Acres2671 Ar 14 Highway, Harriet, AR 72639
MLS# 26000141Listed by: MIDWEST LAND GROUP, LLC $199,900Active105 Acres
$199,900Active105 Acres000 HWY 14 SOUTH, Harriet, AR 72639
MLS# 126452Listed by: OZARKS REALTY COMPANY $239,900Active124.41 Acres
$239,900Active124.41 Acres2873 Gutter Road, Harriet, AR 72639
MLS# 25048625Listed by: BAXTER REAL ESTATE COMPANY $47,500Active7.51 Acres
$47,500Active7.51 Acres229 Mayapple Road, Harriet, AR 72639
MLS# 25044537Listed by: GOODMAN REALTY ARKANSAS-MARSHALL $144,900Active42 Acres
$144,900Active42 AcresFawn Drive, Harriet, AR 72639
MLS# 25038362Listed by: WHITETAIL PROPERTIES REAL ESTATE, LLC $150,000Active34 Acres
$150,000Active34 Acres001-01040-000 MC 6091, Flippin, AR 72634
MLS# 132339Listed by: PEGLAR REAL ESTATE GROUP $155,000Active3 beds 1 baths1,530 sq. ft.
$155,000Active3 beds 1 baths1,530 sq. ft.3295 Cozahome Rd, Harriet, AR 72639
MLS# 25029383Listed by: MID SOUTH LAND AND HOMES

