15355 Pleasant Grove Lane, Harrisburg, AR 72432
Local realty services provided by:ERA TEAM Real Estate
15355 Pleasant Grove Lane,Harrisburg, AR 72432
$549,500
- 4 Beds
- 4 Baths
- 3,875 sq. ft.
- Single family
- Active
Listed by:bill pressly
Office:arnold group real estate
MLS#:25023595
Source:AR_CARMLS
Price summary
- Price:$549,500
- Price per sq. ft.:$141.81
About this home
Ranch-style living on The Ridge! This fully fenced and gated 7.91-acre property is ready for horses, cattle, goats, chickens, and more...truly turn-key for any hobby farm or equestrian lifestyle. The land features a stocked 1/4-acre pond, a 48'x24' barn with three 12'x12' stalls and a tack/feed room, a 40'x25' additional barn, 12'x6' log shed, and a large 75'x30' shop with electric door. The entire perimeter is gated and fenced for privacy and livestock security. Inside, enjoy over 3,800 +/- Sq Ft with 3 spacious bedrooms and 2.5 baths on the main level. Highlights include vaulted ceilings, rich hardwood flooring, and two cozy wood-burning fireplaces. The oversized primary suite features a luxurious bath with soaking tub, walk-in shower, and dual vanities. The kitchen offers quartz countertops, abundant cabinetry, and connects to both a breakfast nook and a formal dining area. Fully finished walk-out basement perfect for guests and use as a storm shelter. Step out to the fully screened-in porch complete with a fireplace and dual grills. Many updates include a new roof in 2024. Offers the peace and privacy of the country and just 7.3 miles from the Jonesboro City limits. Tour today
Contact an agent
Home facts
- Year built:1998
- Listing ID #:25023595
- Added:113 day(s) ago
- Updated:October 06, 2025 at 11:11 PM
Rooms and interior
- Bedrooms:4
- Total bathrooms:4
- Full bathrooms:3
- Half bathrooms:1
- Living area:3,875 sq. ft.
Heating and cooling
- Cooling:Central Cool-Electric
- Heating:Central Heat-Electric
Structure and exterior
- Roof:Wood Shingle
- Year built:1998
- Building area:3,875 sq. ft.
- Lot area:7.91 Acres
Utilities
- Water:POA Water
- Sewer:Septic
Finances and disclosures
- Price:$549,500
- Price per sq. ft.:$141.81
- Tax amount:$2,424
New listings near 15355 Pleasant Grove Lane
- New
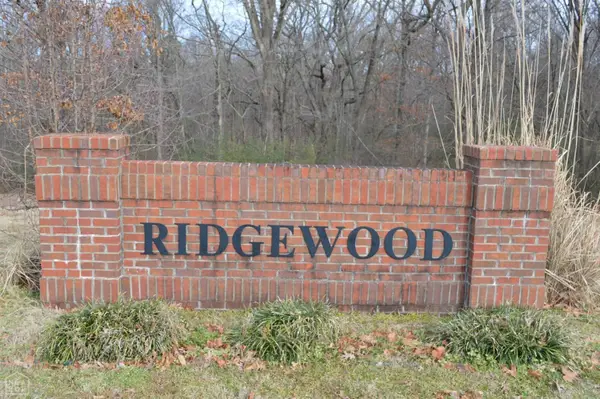 $10,000Active3.3 Acres
$10,000Active3.3 Acres1 Oak Creek Drive #Lot, Harrisburg, AR 72432
MLS# 10125156Listed by: HALSEY REAL ESTATE - New
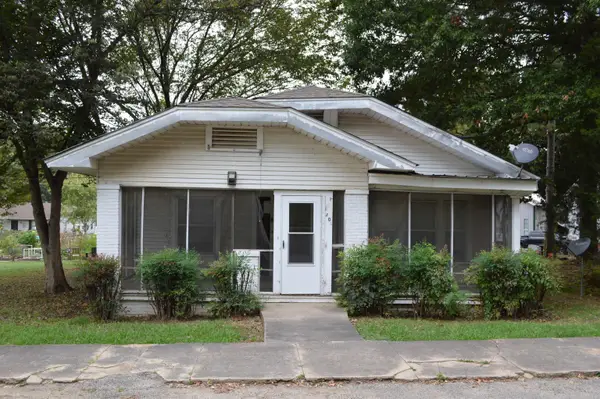 $99,900Active2 beds 1 baths1,338 sq. ft.
$99,900Active2 beds 1 baths1,338 sq. ft.401 N Main Street, Harrisburg, AR 72432
MLS# 25040037Listed by: HALSEY REAL ESTATE - New
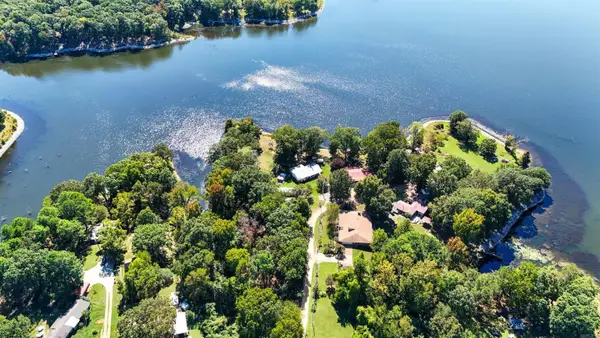 $224,800Active3 beds 2 baths1,611 sq. ft.
$224,800Active3 beds 2 baths1,611 sq. ft.5498 Kelly Lane, Harrisburg, AR 72432
MLS# 25039970Listed by: HALSEY REAL ESTATE - New
 $179,000Active3 beds 2 baths1,730 sq. ft.
$179,000Active3 beds 2 baths1,730 sq. ft.107 E Elm Street, Harrisburg, AR 72432
MLS# 10125065Listed by: SNOWCAP REALTY - New
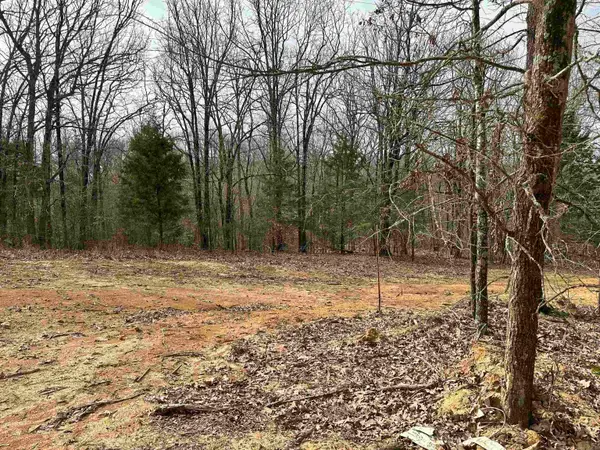 Listed by ERA$65,000Active3.13 Acres
Listed by ERA$65,000Active3.13 AcresLot 5 Raby Road, Harrisburg, AR 72432
MLS# 25039018Listed by: ERA DOTY REAL ESTATE - New
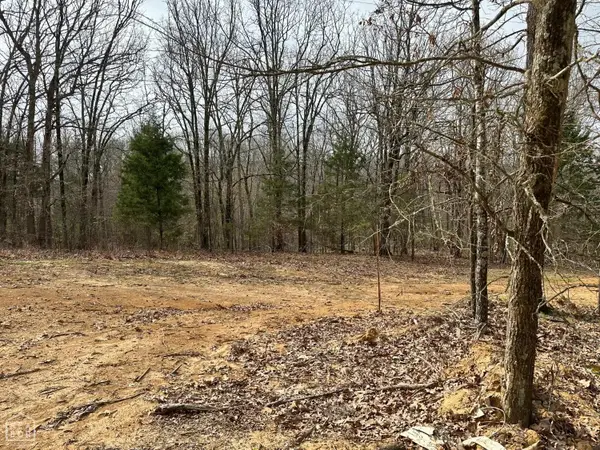 Listed by ERA$65,000Active3.13 Acres
Listed by ERA$65,000Active3.13 Acres0 Raby Road #Lot 1, Harrisburg, AR 72432
MLS# 10125012Listed by: ERA DOTY REAL ESTATE 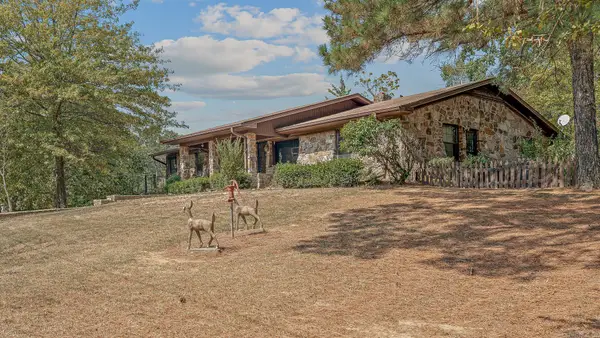 $822,985Active4 beds 3 baths3,346 sq. ft.
$822,985Active4 beds 3 baths3,346 sq. ft.20021 E Highway 14, Harrisburg, AR 72432
MLS# 25037951Listed by: HALSEY REAL ESTATE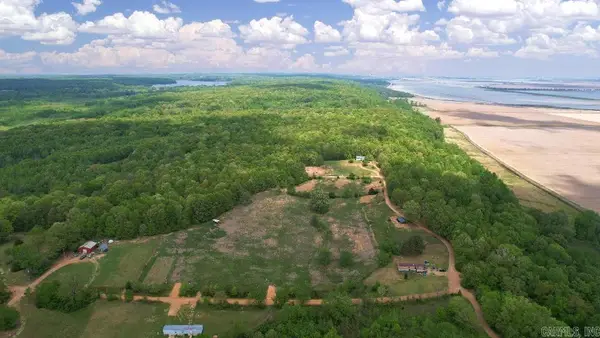 $32,299Active4.36 Acres
$32,299Active4.36 Acres21000 Distress Creek Road, Harrisburg, AR 72432
MLS# 25037827Listed by: LISTWITHFREEDOM.COM, INC.- Open Sun, 1 to 2pm
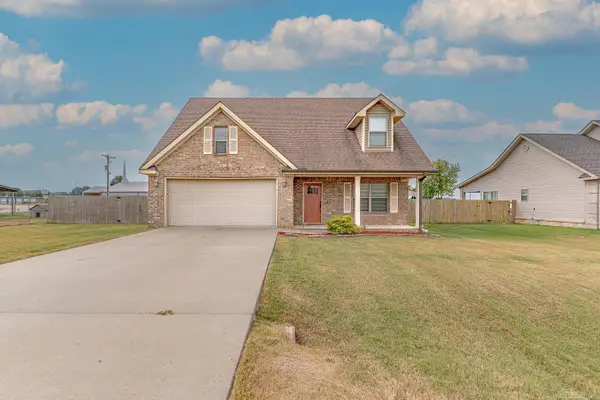 $239,900Active3 beds 3 baths1,787 sq. ft.
$239,900Active3 beds 3 baths1,787 sq. ft.501 Emily Lane, Harrisburg, AR 72432
MLS# 25035876Listed by: COMPASS ROSE REALTY  $39,800Active4.86 Acres
$39,800Active4.86 Acres4.86 Acres, Harrisburg, AR 72432
MLS# 25035607Listed by: HALSEY REAL ESTATE
