10642 Fancher Drive, Harrison, AR 72601
Local realty services provided by:ERA TEAM Real Estate
10642 Fancher Drive,Harrison, AR 72601
$5,900,000
- 3 Beds
- 2 Baths
- 2,700 sq. ft.
- Single family
- Active
Listed by: zeke barrett
Office: whitetail properties real estate, llc.
MLS#:25042231
Source:AR_CARMLS
Price summary
- Price:$5,900,000
- Price per sq. ft.:$2,185.19
About this home
"Nothing left to be desired" perfectly describes this world-class recreational ranch. From the moment you enter off the county road, you are greeted with multiple access points, fencing, and end-of-the-road privacy. The newly built 2,700 sq ft custom home offers comfort and function, along with a detached oversized garage and a charming 900 sq ft farmhouse ideal for guests or a hunting camp. Manicured grounds, a gated entrance, and rural water add to its appeal. A 30x50 shop with concrete floors and 220 electric service sits near the main entrance. The ranch features open ridge tops, lush hay meadows, food plots, ponds, and a spring-fed three-acre lake with aerators, a fountain, and 1,500 feet of shoreline. Trails wind through pristine hardwood forest leading to Osage Creek, which flows 3.5 miles through the property with springs, hay fields, and a seasonal waterfall. Wildlife abounds with trophy whitetail deer, turkey, bear, and elk. This is a true outdoor paradise just 25 minutes from the Buffalo National River.
Contact an agent
Home facts
- Year built:2023
- Listing ID #:25042231
- Added:115 day(s) ago
- Updated:February 14, 2026 at 03:22 PM
Rooms and interior
- Bedrooms:3
- Total bathrooms:2
- Full bathrooms:2
- Living area:2,700 sq. ft.
Heating and cooling
- Cooling:Central Cool-Electric
- Heating:Central Heat-Electric
Structure and exterior
- Roof:Architectural Shingle
- Year built:2023
- Building area:2,700 sq. ft.
- Lot area:1435 Acres
Utilities
- Water:Water Heater-Electric, Well
- Sewer:Septic
Finances and disclosures
- Price:$5,900,000
- Price per sq. ft.:$2,185.19
- Tax amount:$1,805
New listings near 10642 Fancher Drive
- New
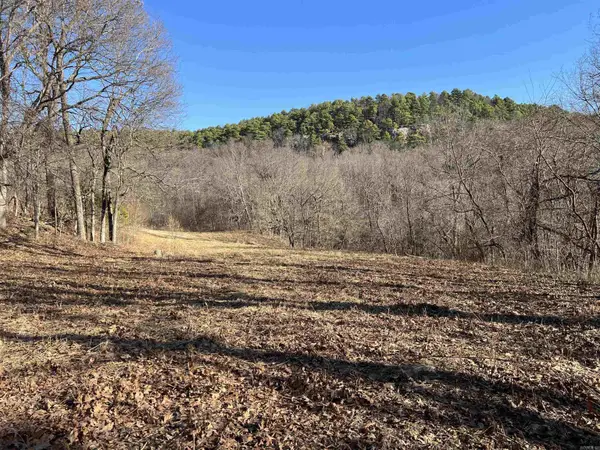 $39,900Active4.64 Acres
$39,900Active4.64 AcresTerrapin Road, Harrison, AR 72601
MLS# 26005719Listed by: OZARK HAVEN REALTY, LLC - New
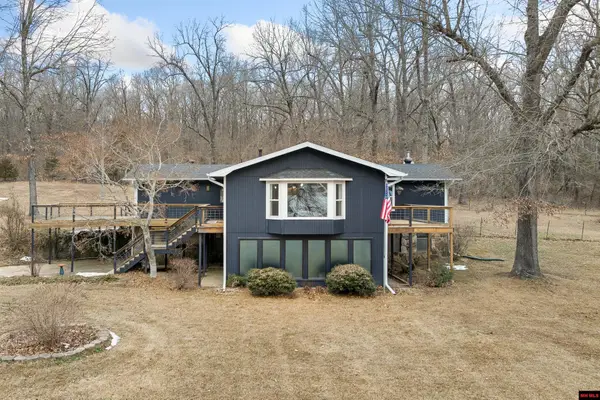 $399,900Active4 beds 3 baths2,750 sq. ft.
$399,900Active4 beds 3 baths2,750 sq. ft.5201A FOX RUN DRIVE, Harrison, AR 72601
MLS# 133310Listed by: SELLING726 REALTY 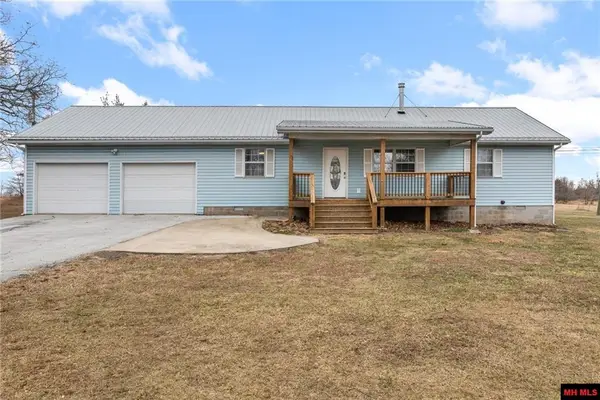 $349,000Active3 beds 2 baths1,500 sq. ft.
$349,000Active3 beds 2 baths1,500 sq. ft.7590 ORCHARD POINT ROAD, Harrison, AR 72601
MLS# 133275Listed by: SELLING726 REALTY $99,900Active9.05 Acres
$99,900Active9.05 AcresPrayer Mountain Drive, Harrison, AR 72601
MLS# 26003313Listed by: OZARK HAVEN REALTY, LLC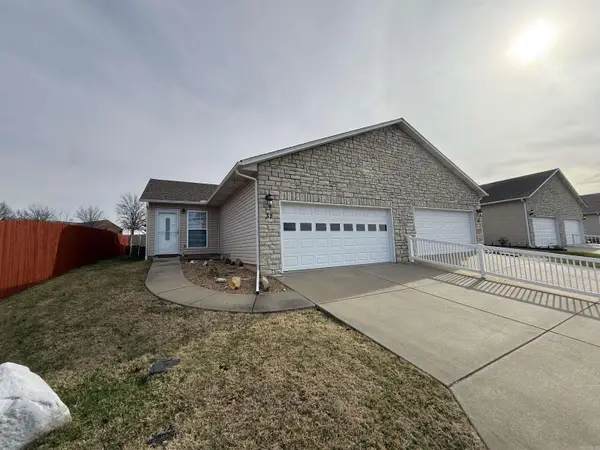 $215,000Active2 beds 2 baths1,350 sq. ft.
$215,000Active2 beds 2 baths1,350 sq. ft.Address Withheld By Seller, Harrison, AR 72601
MLS# 26002200Listed by: ROGER TURNER REALTY, INC.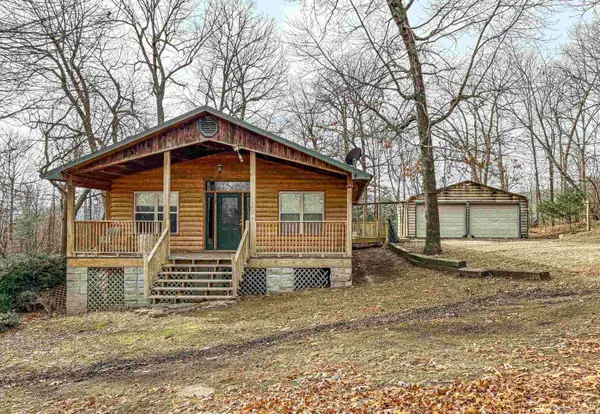 $179,900Active2 beds 2 baths1,176 sq. ft.
$179,900Active2 beds 2 baths1,176 sq. ft.3945 Fawn Lane, Harrison, AR 72601
MLS# 26001784Listed by: DAVENPORT REALTY $399,000Active4 beds 3 baths1,930 sq. ft.
$399,000Active4 beds 3 baths1,930 sq. ft.3980 Ozark Rd, Harrison, AR 72601
MLS# 26001743Listed by: MOSSY OAK PROPERTIES SELLING ARKANSAS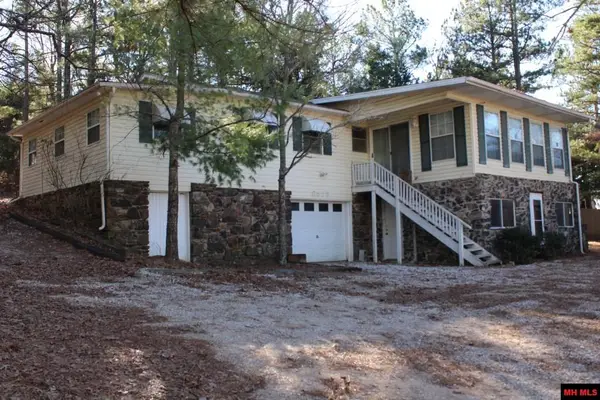 $179,000Active3 beds 2 baths1,300 sq. ft.
$179,000Active3 beds 2 baths1,300 sq. ft.6555 HWY 392 WEST, Harrison, AR 72601
MLS# 133166Listed by: HOMESTEAD REALTY OF HARRISON, INC.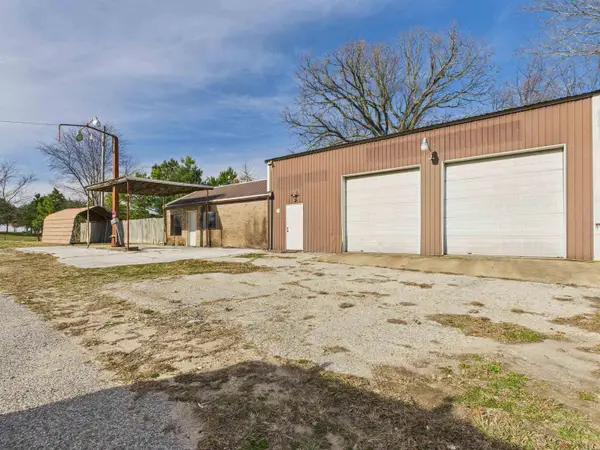 $179,000Active2 beds 1 baths1,260 sq. ft.
$179,000Active2 beds 1 baths1,260 sq. ft.9513 E 62 Highway, Harrison, AR 72601
MLS# 25048964Listed by: UNITED COUNTRY PROPERTY CONNECTIONS $109,900Active8.72 Acres
$109,900Active8.72 Acres8.72 Acres On Meadow Creek Drive, Harrison, AR 72601
MLS# 24017353Listed by: OZARK HAVEN REALTY, LLC

