5224 Creel Road, Harrison, AR 72601
Local realty services provided by:ERA TEAM Real Estate
5224 Creel Road,Harrison, AR 72601
$579,900
- 4 Beds
- 3 Baths
- 2,063 sq. ft.
- Single family
- Active
Listed by: vince markle
Office: re/max unlimited
MLS#:25032513
Source:AR_CARMLS
Price summary
- Price:$579,900
- Price per sq. ft.:$281.1
About this home
Beautiful 3 or 4 bedroom contemporary ranch home with the option of a fifth sleeping area, media room, etc. Wooded 10.44 acres includes a 38'x54' shop, partially plumbed for an office or studio apartment, with 14' overhead doors and one of the most luxurious chicken coops you'll find! The home has a covered front porch and back deck to enjoy your mornings and evenings, and a long list of amenities! Rural location within minutes of Walmart and downtown Harrison allows you to have your chickens, with the convenience of town near by! Close to multiple fishing, hunting, camping, hiking, and sightseeing venues. Only 45 minutes to Branson MO, Table Rock, Taneycomo, and Bull Shoals Lakes, the White River, and within 20 minutes of the Buffalo National River. A great place to call home and enjoy the Ozarks! Average 12 month electric has run less than $28 a month due to the solar panels installed in 2023! Taxes are without homestead tax credit figured in. Seller is offering a $4000.00 interior trim paint allowance. Come see!
Contact an agent
Home facts
- Year built:2017
- Listing ID #:25032513
- Added:183 day(s) ago
- Updated:February 14, 2026 at 03:22 PM
Rooms and interior
- Bedrooms:4
- Total bathrooms:3
- Full bathrooms:2
- Half bathrooms:1
- Living area:2,063 sq. ft.
Heating and cooling
- Cooling:Zoned Units
- Heating:Heat Pump, Zoned Units
Structure and exterior
- Roof:Architectural Shingle
- Year built:2017
- Building area:2,063 sq. ft.
- Lot area:10.44 Acres
Utilities
- Water:Water-Public
- Sewer:Septic
Finances and disclosures
- Price:$579,900
- Price per sq. ft.:$281.1
- Tax amount:$2,021 (2024)
New listings near 5224 Creel Road
- New
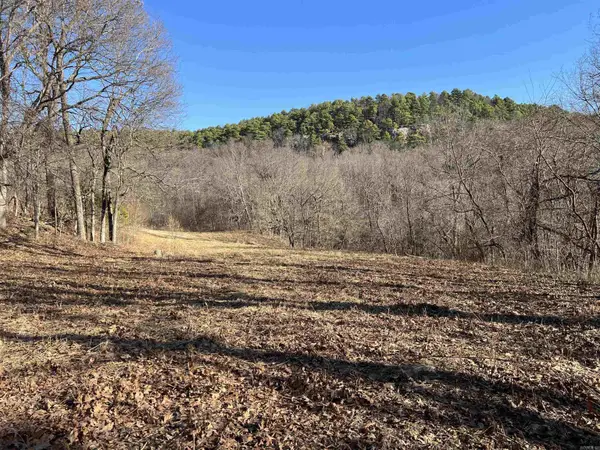 $39,900Active4.64 Acres
$39,900Active4.64 AcresTerrapin Road, Harrison, AR 72601
MLS# 26005719Listed by: OZARK HAVEN REALTY, LLC - New
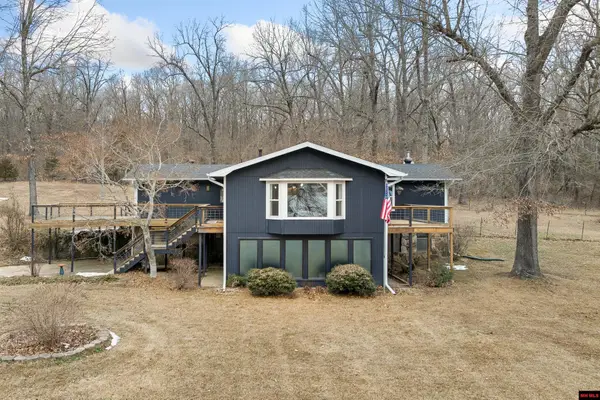 $399,900Active4 beds 3 baths2,750 sq. ft.
$399,900Active4 beds 3 baths2,750 sq. ft.5201A FOX RUN DRIVE, Harrison, AR 72601
MLS# 133310Listed by: SELLING726 REALTY 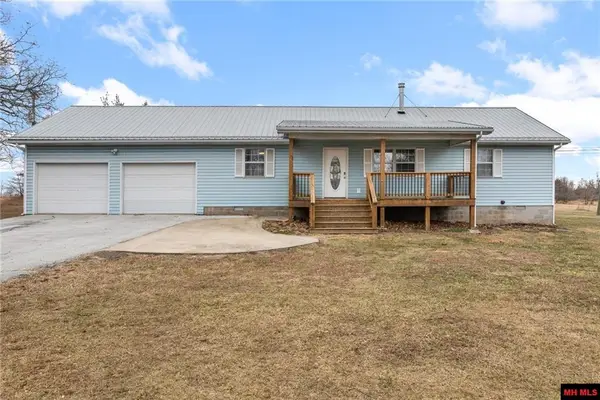 $349,000Active3 beds 2 baths1,500 sq. ft.
$349,000Active3 beds 2 baths1,500 sq. ft.7590 ORCHARD POINT ROAD, Harrison, AR 72601
MLS# 133275Listed by: SELLING726 REALTY $99,900Active9.05 Acres
$99,900Active9.05 AcresPrayer Mountain Drive, Harrison, AR 72601
MLS# 26003313Listed by: OZARK HAVEN REALTY, LLC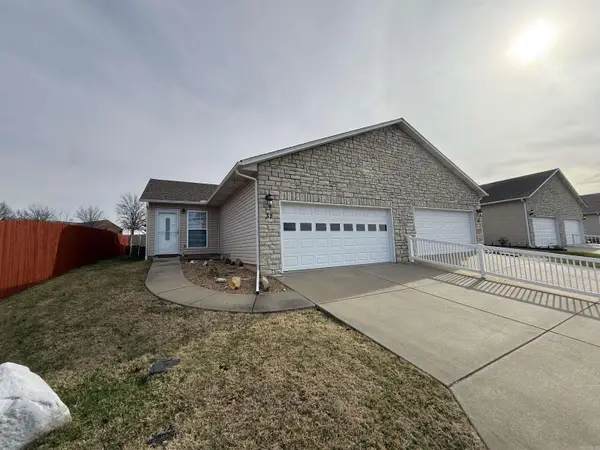 $215,000Active2 beds 2 baths1,350 sq. ft.
$215,000Active2 beds 2 baths1,350 sq. ft.Address Withheld By Seller, Harrison, AR 72601
MLS# 26002200Listed by: ROGER TURNER REALTY, INC.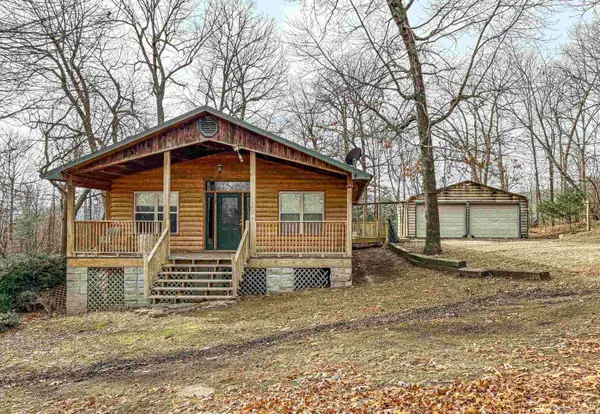 $179,900Active2 beds 2 baths1,176 sq. ft.
$179,900Active2 beds 2 baths1,176 sq. ft.3945 Fawn Lane, Harrison, AR 72601
MLS# 26001784Listed by: DAVENPORT REALTY $399,000Active4 beds 3 baths1,930 sq. ft.
$399,000Active4 beds 3 baths1,930 sq. ft.3980 Ozark Rd, Harrison, AR 72601
MLS# 26001743Listed by: MOSSY OAK PROPERTIES SELLING ARKANSAS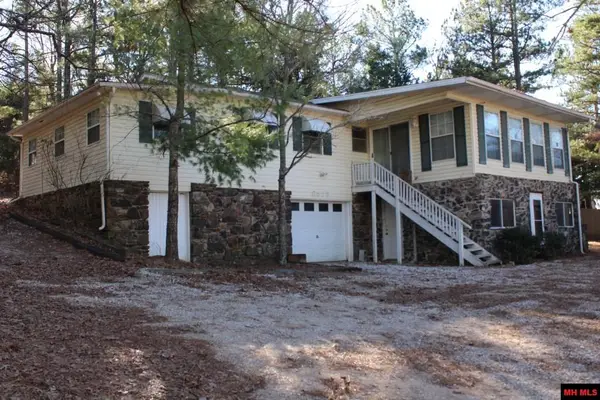 $179,000Active3 beds 2 baths1,300 sq. ft.
$179,000Active3 beds 2 baths1,300 sq. ft.6555 HWY 392 WEST, Harrison, AR 72601
MLS# 133166Listed by: HOMESTEAD REALTY OF HARRISON, INC.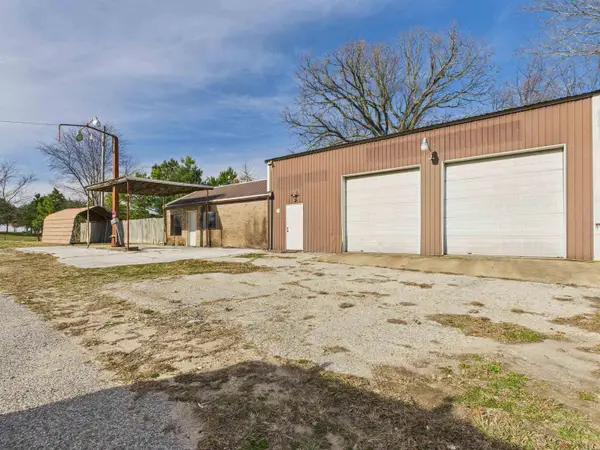 $179,000Active2 beds 1 baths1,260 sq. ft.
$179,000Active2 beds 1 baths1,260 sq. ft.9513 E 62 Highway, Harrison, AR 72601
MLS# 25048964Listed by: UNITED COUNTRY PROPERTY CONNECTIONS $109,900Active8.72 Acres
$109,900Active8.72 Acres8.72 Acres On Meadow Creek Drive, Harrison, AR 72601
MLS# 24017353Listed by: OZARK HAVEN REALTY, LLC

