107 Sawgrass Drive, Haskell, AR 72015
Local realty services provided by:ERA Doty Real Estate
107 Sawgrass Drive,Haskell, AR 72015
$419,900
- 4 Beds
- 3 Baths
- 2,380 sq. ft.
- Single family
- Active
Listed by:courtney stott
Office:century 21 parker & scroggins realty - bryant
MLS#:25041583
Source:AR_CARMLS
Price summary
- Price:$419,900
- Price per sq. ft.:$176.43
- Monthly HOA dues:$10
About this home
Step inside this beautiful new 4 bed, 2.5 bath home and fall in love with its thoughtful design and modern charm. From the moment you walk through the front door, you’re greeted by a bright, open living space centered around a striking electric fireplace. The kitchen is a true showpiece, featuring sleek quartz countertops, custom cabinetry, stainless steel appliances, and a generous pantry for added convenience. The open floor plan makes everyday living and entertaining effortless, while luxury vinyl plank flooring flows throughout the main areas, carpet in bedrooms, complemented by tile in the baths and laundry. The spacious primary suite offers a private retreat with a walk-in closet and a beautifully designed ensuite complete with dual sinks and a tiled shower. Step outside to enjoy the level backyard and covered patio — ideal for morning coffee or evening gatherings. Conveniently located near shopping, dining, and major travel routes, this beautiful home truly has it all. Quality finishes, timeless style, and a comfortable layout come together perfectly in this new construction home — ready for you to make it your own.
Contact an agent
Home facts
- Year built:2025
- Listing ID #:25041583
- Added:16 day(s) ago
- Updated:November 01, 2025 at 12:11 AM
Rooms and interior
- Bedrooms:4
- Total bathrooms:3
- Full bathrooms:2
- Half bathrooms:1
- Living area:2,380 sq. ft.
Heating and cooling
- Cooling:Central Cool-Electric
- Heating:Central Heat-Electric
Structure and exterior
- Roof:Architectural Shingle
- Year built:2025
- Building area:2,380 sq. ft.
- Lot area:0.29 Acres
Utilities
- Water:Water Heater-Electric, Water-Public
- Sewer:Sewer-Public
Finances and disclosures
- Price:$419,900
- Price per sq. ft.:$176.43
- Tax amount:$355 (2025)
New listings near 107 Sawgrass Drive
- New
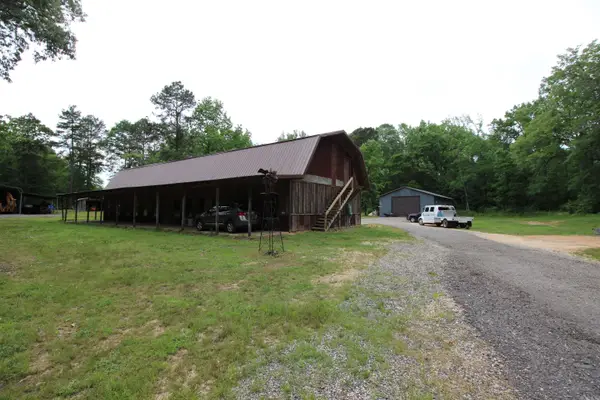 $1,500,000Active3 beds 4 baths2,920 sq. ft.
$1,500,000Active3 beds 4 baths2,920 sq. ft.1994 Carla Way, Haskell, AR 72015
MLS# 25043717Listed by: CBRPM BRYANT - New
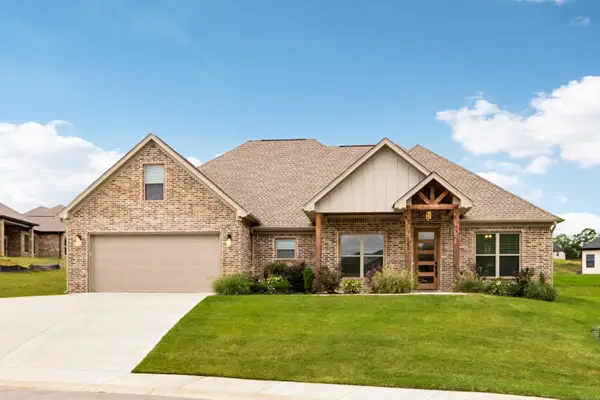 $437,500Active4 beds 3 baths2,532 sq. ft.
$437,500Active4 beds 3 baths2,532 sq. ft.102 Red Crest Cove, Haskell, AR 72015
MLS# 25043555Listed by: CENTURY 21 PARKER & SCROGGINS REALTY - BENTON - New
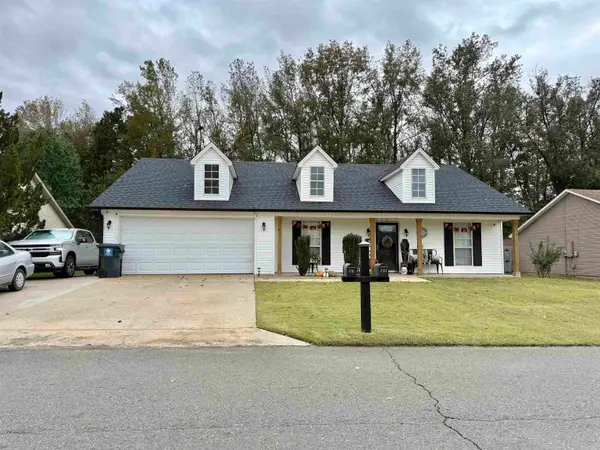 $225,000Active4 beds 2 baths1,565 sq. ft.
$225,000Active4 beds 2 baths1,565 sq. ft.216 Hunters Run Drive, Benton, AR 72015
MLS# 25043385Listed by: HALSEY REAL ESTATE - BENTON - New
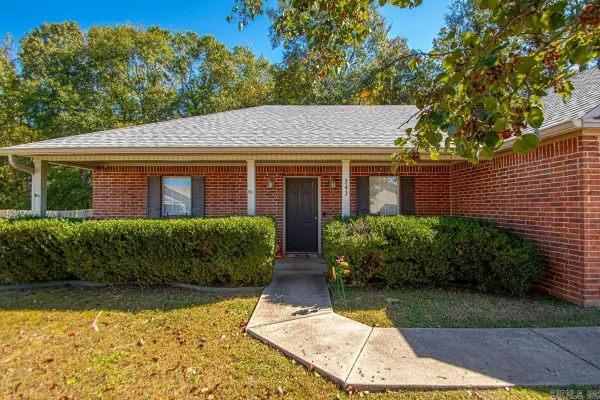 $200,000Active3 beds 2 baths1,428 sq. ft.
$200,000Active3 beds 2 baths1,428 sq. ft.343 Lamplighter Drive, Benton, AR 72015
MLS# 25042740Listed by: CRYE-LEIKE REALTORS BRYANT  $230,000Active4 beds 2 baths1,788 sq. ft.
$230,000Active4 beds 2 baths1,788 sq. ft.1164 Tulip St Street, Haskell, AR 72015
MLS# 25040929Listed by: IREALTY ARKANSAS - BENTON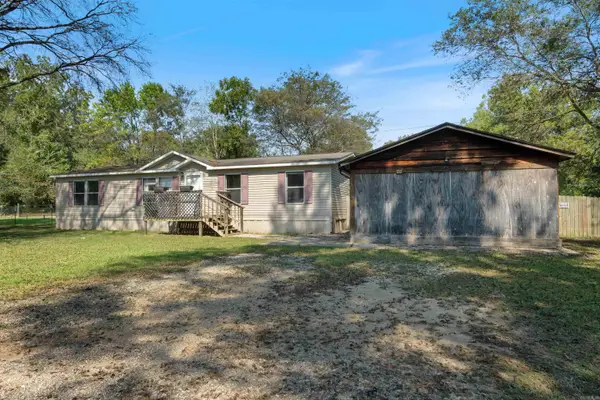 $165,000Active4 beds 2 baths1,500 sq. ft.
$165,000Active4 beds 2 baths1,500 sq. ft.367 Creek Road, Haskell, AR 72015
MLS# 25039627Listed by: MOVE REALTY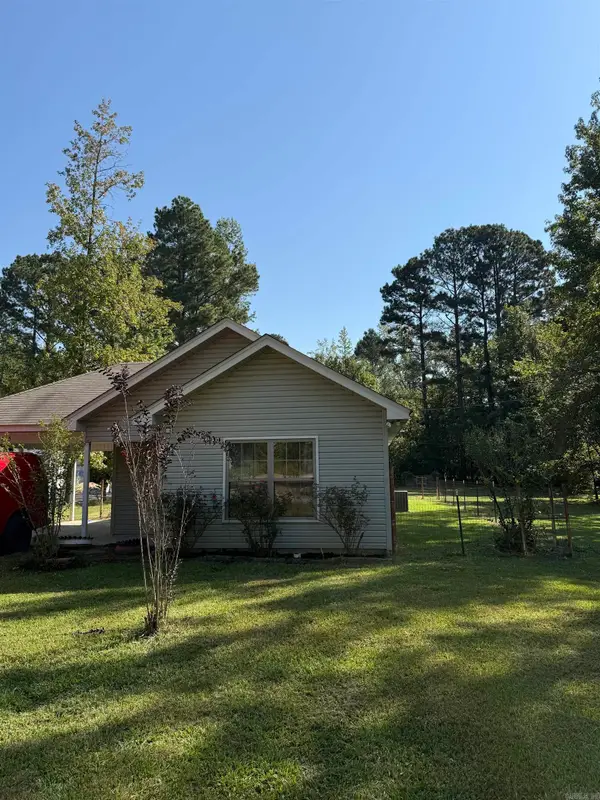 $149,900Active2 beds 2 baths1,217 sq. ft.
$149,900Active2 beds 2 baths1,217 sq. ft.125 N Roosevelt Street, Haskell, AR 72015
MLS# 25039368Listed by: IREALTY ARKANSAS - BENTON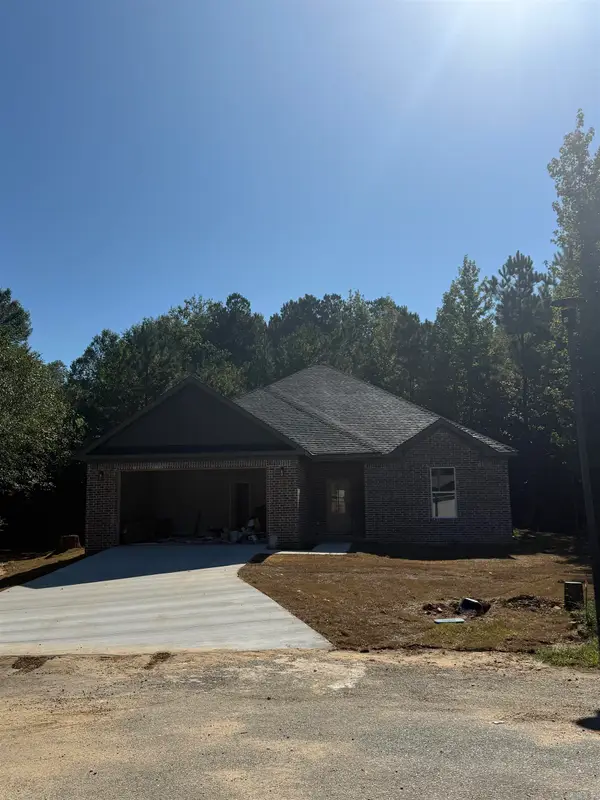 $325,000Active3 beds 2 baths1,704 sq. ft.
$325,000Active3 beds 2 baths1,704 sq. ft.370 Meadow Creek Drive, Haskell, AR 72015
MLS# 25038789Listed by: NWA REAL ESTATE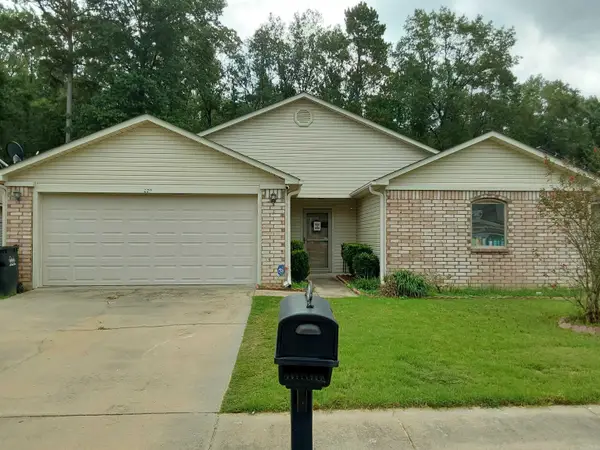 $185,000Active3 beds 2 baths1,437 sq. ft.
$185,000Active3 beds 2 baths1,437 sq. ft.Address Withheld By Seller, Haskell, AR 72015
MLS# 25038687Listed by: CBRPM BRYANT
