110 Harmony Village Drive, Haskell, AR 72015
Local realty services provided by:ERA Doty Real Estate
110 Harmony Village Drive,Haskell, AR 72015
$399,000
- 4 Beds
- 3 Baths
- 2,240 sq. ft.
- Single family
- Active
Listed by: brandy garner
Office: century 21 parker & scroggins realty - benton
MLS#:25014278
Source:AR_CARMLS
Price summary
- Price:$399,000
- Price per sq. ft.:$178.13
- Monthly HOA dues:$16.67
About this home
SELLER OFFERING 10K IN CONCESSIONS!!! Beautiful well thought out floor plan (new construction) in one of Haskell's desired subdivisions. Come discover modern living. The living room offers huge picture windows that bring in lots of natural lighting. Another focal point is the large floor to ceiling gas fireplace. Just off the living room is a fourth bedroom or office space with a spacious closet. The kitchen is open to the living area and offers a large pantry. The primary suite features an expansive tile shower with glass doors, a free standing soaking tub and ample closet space. A 5th bedroom or bonus room can easily be added above the garage. An oversized covered patio with its own fireplace is ready to welcome friends and family or just offers a perfect oasis for relaxing.
Contact an agent
Home facts
- Year built:2024
- Listing ID #:25014278
- Added:560 day(s) ago
- Updated:January 02, 2026 at 03:39 PM
Rooms and interior
- Bedrooms:4
- Total bathrooms:3
- Full bathrooms:2
- Half bathrooms:1
- Living area:2,240 sq. ft.
Heating and cooling
- Cooling:Central Cool-Electric
- Heating:Central Heat-Gas
Structure and exterior
- Roof:Architectural Shingle
- Year built:2024
- Building area:2,240 sq. ft.
- Lot area:0.27 Acres
Utilities
- Water:Water-Public
- Sewer:Sewer-Public
Finances and disclosures
- Price:$399,000
- Price per sq. ft.:$178.13
- Tax amount:$3,200
New listings near 110 Harmony Village Drive
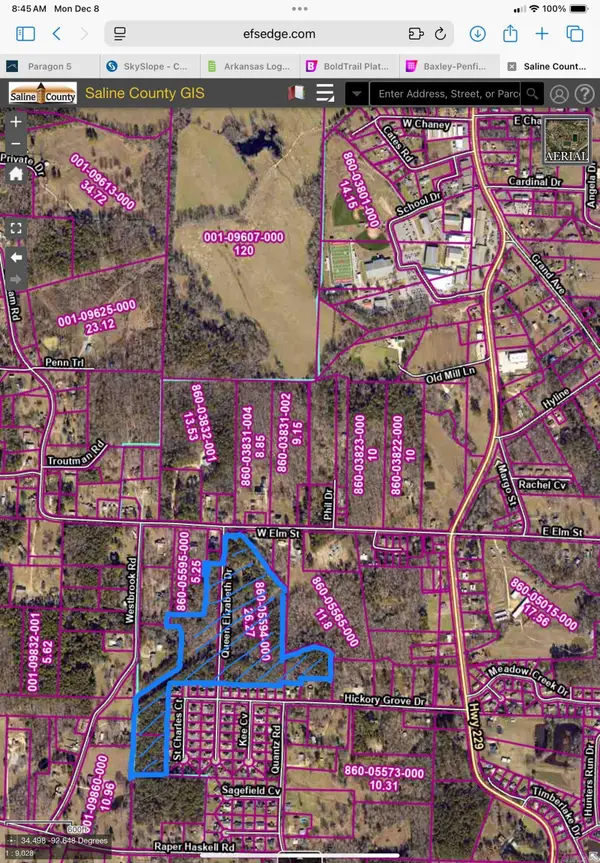 $594,000Active31.44 Acres
$594,000Active31.44 Acres31 W Elm, Haskell, AR 72015
MLS# 25048178Listed by: BAXLEY-PENFIELD-MOUDY REALTORS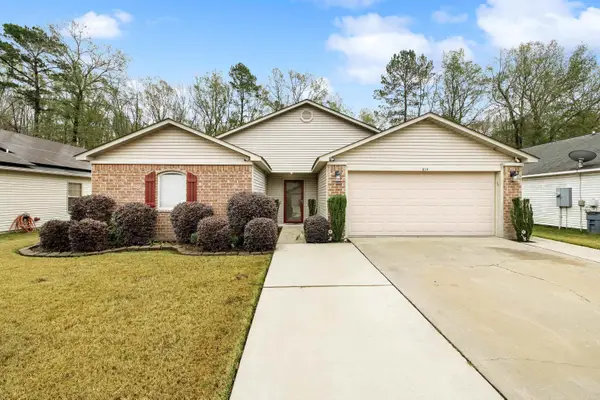 $210,000Active3 beds 2 baths1,437 sq. ft.
$210,000Active3 beds 2 baths1,437 sq. ft.219 Iris Street, Haskell, AR 72015
MLS# 25047327Listed by: CENTURY 21 PARKER & SCROGGINS REALTY - BENTON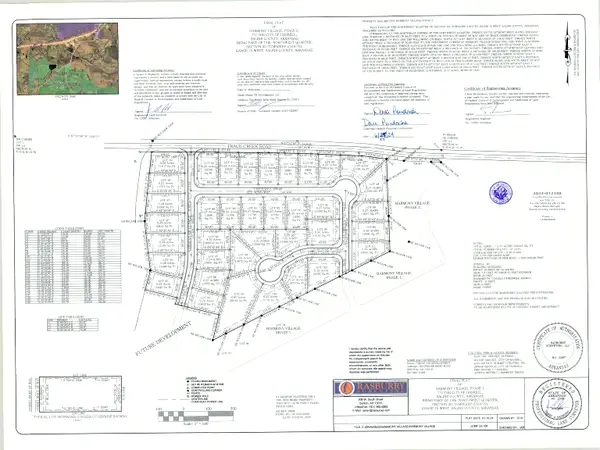 $52,900Active0.27 Acres
$52,900Active0.27 AcresLot 89 Harmony Village, Benton, AR 72015
MLS# 25047277Listed by: BAXLEY-PENFIELD-MOUDY REALTORS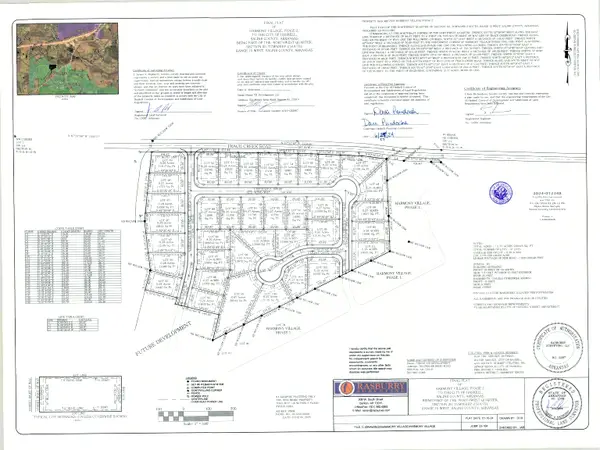 $52,900Active0.25 Acres
$52,900Active0.25 AcresLot 90 Harmony Village, Benton, AR 72015
MLS# 25047278Listed by: BAXLEY-PENFIELD-MOUDY REALTORS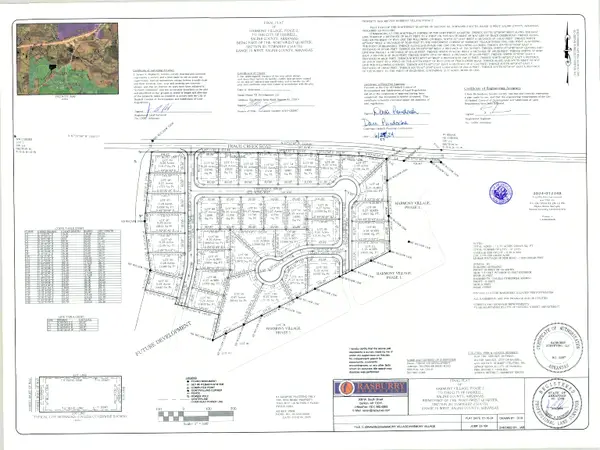 $52,900Active0.27 Acres
$52,900Active0.27 AcresLot 91 Harmony Village, Benton, AR 72015
MLS# 25047279Listed by: BAXLEY-PENFIELD-MOUDY REALTORS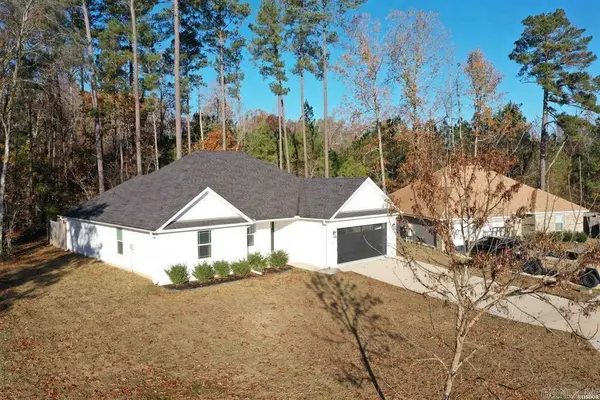 $280,000Active4 beds 2 baths1,459 sq. ft.
$280,000Active4 beds 2 baths1,459 sq. ft.105 Kapulua Cove, Haskell, AR 72015
MLS# 25047065Listed by: CRYE-LEIKE REALTORS $389,000Active5 beds 4 baths4,200 sq. ft.
$389,000Active5 beds 4 baths4,200 sq. ft.401 Aden Avenue, Haskell, AR 72015
MLS# 25046734Listed by: RE/MAX ELITE SALINE COUNTY- New
 $419,900Active4 beds 3 baths2,380 sq. ft.
$419,900Active4 beds 3 baths2,380 sq. ft.107 Sawgrass Drive, Benton, AR 72015
MLS# 25049746Listed by: CENTURY 21 PARKER & SCROGGINS REALTY - BRYANT - Open Sun, 1 to 4pm
 $379,000Active4 beds 2 baths2,200 sq. ft.
$379,000Active4 beds 2 baths2,200 sq. ft.122 Harmony Village, Haskell, AR 72015
MLS# 25045647Listed by: CRYE-LEIKE REALTORS BRYANT 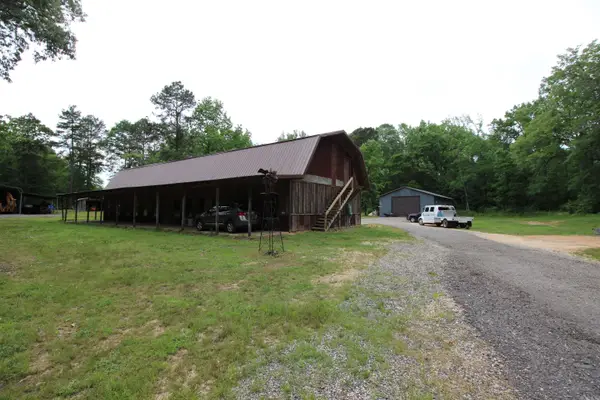 $1,500,000Active3 beds 4 baths2,920 sq. ft.
$1,500,000Active3 beds 4 baths2,920 sq. ft.1994 Carla Way, Haskell, AR 72015
MLS# 25043717Listed by: CBRPM BRYANT
