114 Harmony Village Drive, Haskell, AR 72015
Local realty services provided by:ERA Doty Real Estate
114 Harmony Village Drive,Haskell, AR 72015
$389,900
- 3 Beds
- 3 Baths
- 2,541 sq. ft.
- Single family
- Active
Listed by: amanda white
Office: re/max elite saline county
MLS#:25036748
Source:AR_CARMLS
Price summary
- Price:$389,900
- Price per sq. ft.:$153.44
- Monthly HOA dues:$16.67
About this home
Your home, Your rate- 4.99% AVAILABLE by approved lender! Welcome to this stunning all-brick, one-level new construction home offers 3 spacious bedrooms and 2.5 baths, designed with both comfort and style in mind. From the moment you enter, you’ll notice the attention to detail—from the dedicated office off the foyer to the thoughtfully placed extra storage closets. The heart of the home is a chef’s dream kitchen featuring soft-close custom cabinetry, a large center island, quartz countertops throughout, a walk-in pantry with charming barn door accent, and a gas stove for precision cooking. Just off the kitchen, the cubby nook & massive laundry room offer function and flexibility. Each bedroom is generously sized with large walk-in closets, including a Jack-and-Jill setup for the secondary rooms. The private primary retreat is a true standout, complete with a closet bigger than most bedrooms! Walk in tile shower & soaking tub give plenty of space. Additional features include natural gas, fiber internet, a tankless water heater, and beautiful, modern finishes throughout. Priced competitively and move-in ready—this home is waiting for its new owners to make it theirs!
Contact an agent
Home facts
- Listing ID #:25036748
- Added:111 day(s) ago
- Updated:January 02, 2026 at 03:39 PM
Rooms and interior
- Bedrooms:3
- Total bathrooms:3
- Full bathrooms:2
- Half bathrooms:1
- Living area:2,541 sq. ft.
Heating and cooling
- Cooling:Central Cool-Electric
- Heating:Central Heat-Gas
Structure and exterior
- Roof:Architectural Shingle
- Building area:2,541 sq. ft.
Utilities
- Water:Water Heater-Gas, Water-Public
- Sewer:Sewer-Public
Finances and disclosures
- Price:$389,900
- Price per sq. ft.:$153.44
- Tax amount:$1,780
New listings near 114 Harmony Village Drive
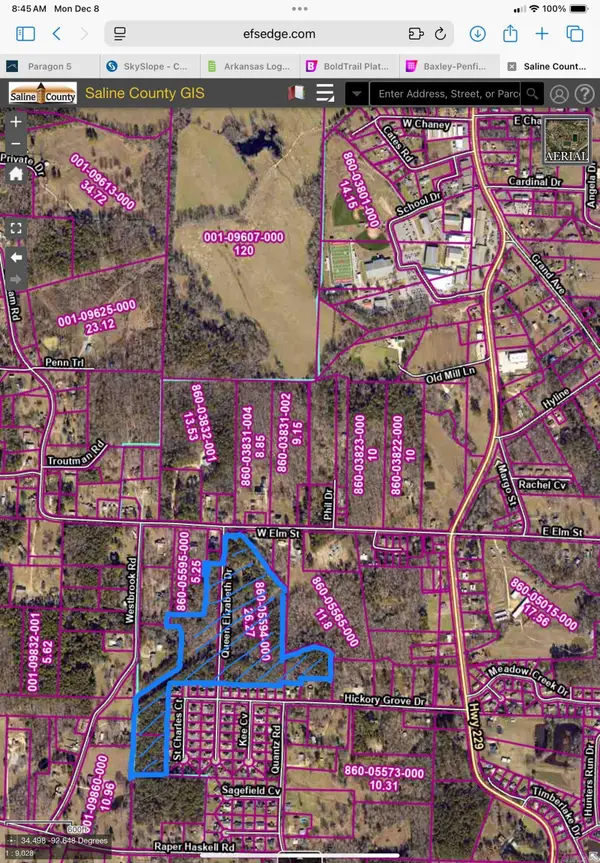 $594,000Active31.44 Acres
$594,000Active31.44 Acres31 W Elm, Haskell, AR 72015
MLS# 25048178Listed by: BAXLEY-PENFIELD-MOUDY REALTORS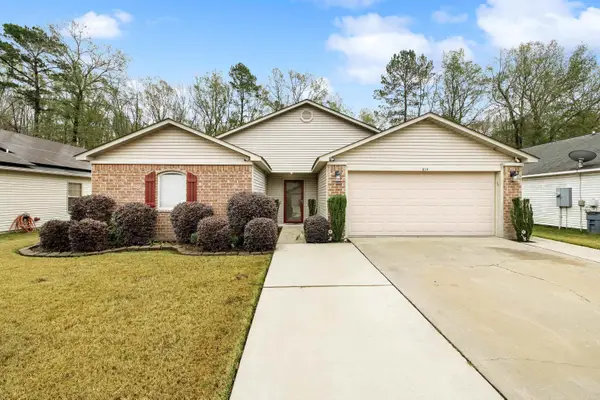 $210,000Active3 beds 2 baths1,437 sq. ft.
$210,000Active3 beds 2 baths1,437 sq. ft.219 Iris Street, Haskell, AR 72015
MLS# 25047327Listed by: CENTURY 21 PARKER & SCROGGINS REALTY - BENTON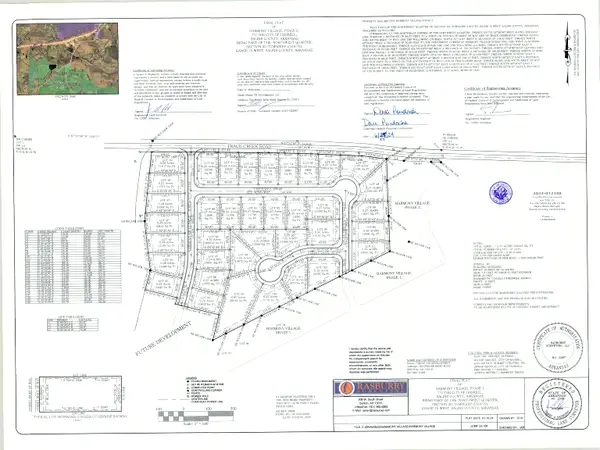 $52,900Active0.27 Acres
$52,900Active0.27 AcresLot 89 Harmony Village, Benton, AR 72015
MLS# 25047277Listed by: BAXLEY-PENFIELD-MOUDY REALTORS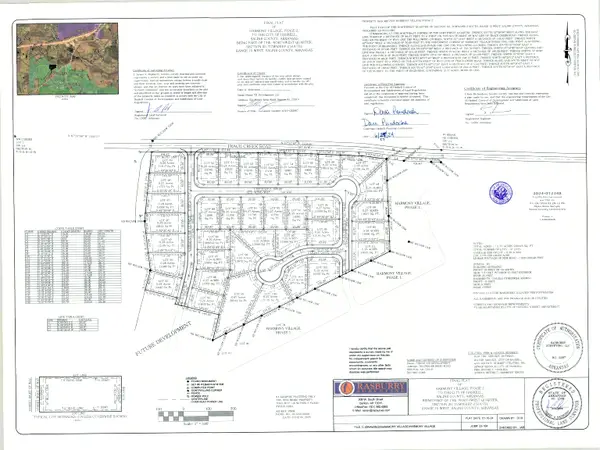 $52,900Active0.25 Acres
$52,900Active0.25 AcresLot 90 Harmony Village, Benton, AR 72015
MLS# 25047278Listed by: BAXLEY-PENFIELD-MOUDY REALTORS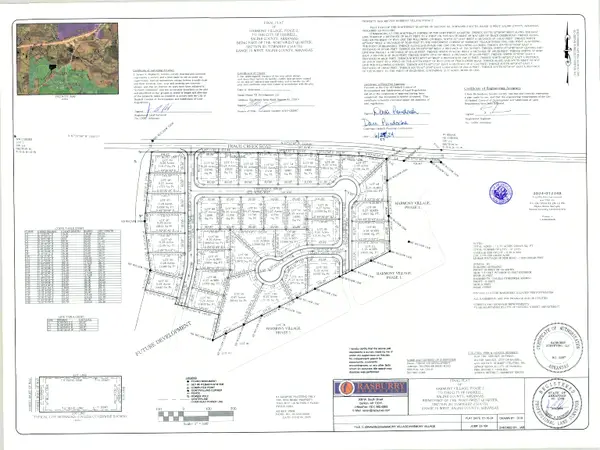 $52,900Active0.27 Acres
$52,900Active0.27 AcresLot 91 Harmony Village, Benton, AR 72015
MLS# 25047279Listed by: BAXLEY-PENFIELD-MOUDY REALTORS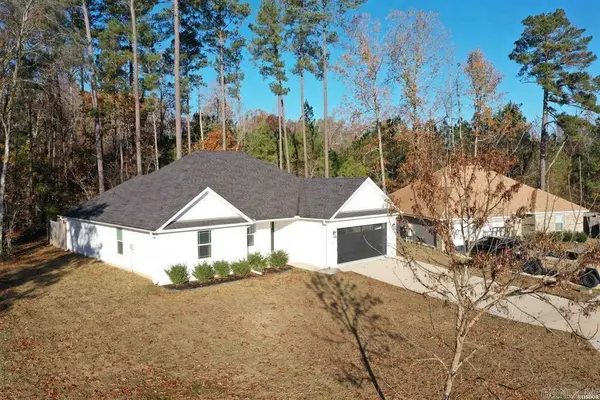 $280,000Active4 beds 2 baths1,459 sq. ft.
$280,000Active4 beds 2 baths1,459 sq. ft.105 Kapulua Cove, Haskell, AR 72015
MLS# 25047065Listed by: CRYE-LEIKE REALTORS $389,000Active5 beds 4 baths4,200 sq. ft.
$389,000Active5 beds 4 baths4,200 sq. ft.401 Aden Avenue, Haskell, AR 72015
MLS# 25046734Listed by: RE/MAX ELITE SALINE COUNTY- New
 $419,900Active4 beds 3 baths2,380 sq. ft.
$419,900Active4 beds 3 baths2,380 sq. ft.107 Sawgrass Drive, Benton, AR 72015
MLS# 25049746Listed by: CENTURY 21 PARKER & SCROGGINS REALTY - BRYANT - Open Sun, 1 to 4pm
 $379,000Active4 beds 2 baths2,200 sq. ft.
$379,000Active4 beds 2 baths2,200 sq. ft.122 Harmony Village, Haskell, AR 72015
MLS# 25045647Listed by: CRYE-LEIKE REALTORS BRYANT 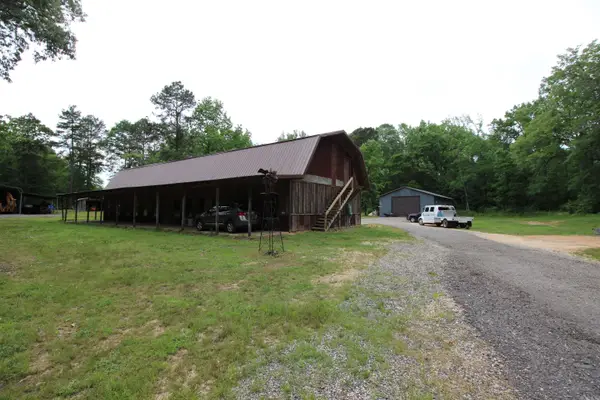 $1,500,000Active3 beds 4 baths2,920 sq. ft.
$1,500,000Active3 beds 4 baths2,920 sq. ft.1994 Carla Way, Haskell, AR 72015
MLS# 25043717Listed by: CBRPM BRYANT
