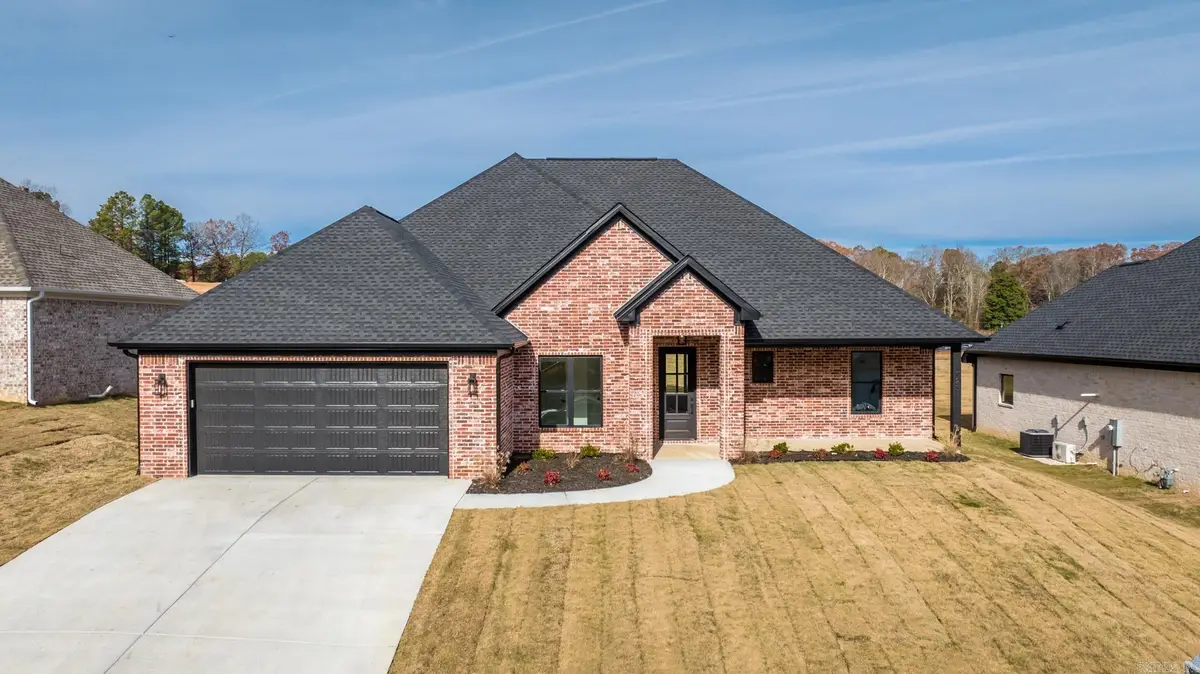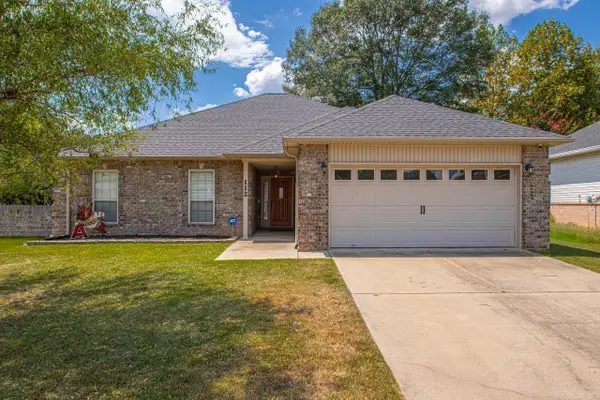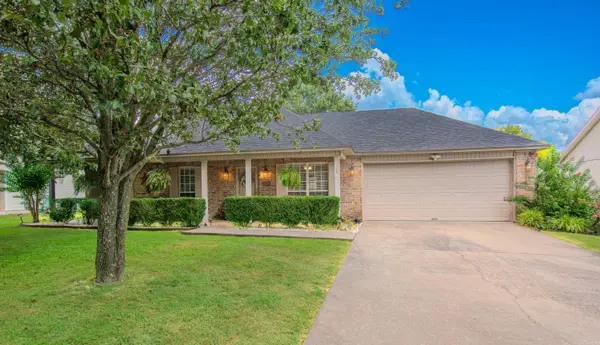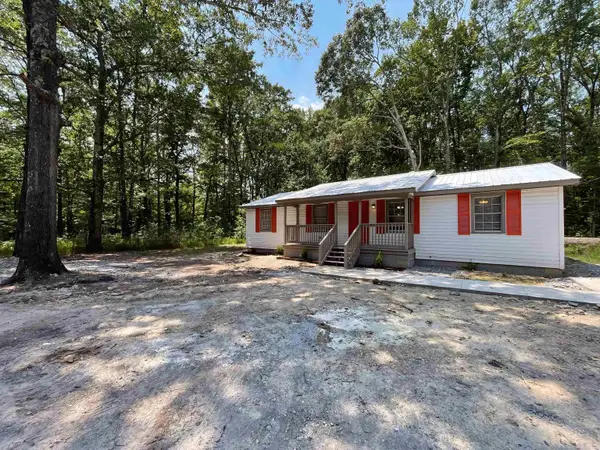123 Harmony Village Drive, Haskell, AR 72015
Local realty services provided by:ERA Doty Real Estate



123 Harmony Village Drive,Haskell, AR 72015
$369,900
- 3 Beds
- 3 Baths
- 2,216 sq. ft.
- Single family
- Active
Listed by:amanda white
Office:re/max elite saline county
MLS#:25026849
Source:AR_CARMLS
Price summary
- Price:$369,900
- Price per sq. ft.:$166.92
- Monthly HOA dues:$16.67
About this home
Sleek, stylish, and smart—this gorgeous all-brick, one-level new construction home blends modern design with everyday functionality. Featuring 3 bedrooms, 2.5 baths, and a dedicated office space just off the foyer, this home was built for both comfort and versatility. Step into the open-concept layout where the kitchen stuns with quartz countertops, a large island, soft-close custom cabinetry, gas stove, and a walk-in pantry. The spacious laundry room is oversized for convenience and storage, while additional closets throughout the home keep life organized. Each bedroom is generously sized with large walk-in closets, including a Jack-and-Jill setup. The primary suite is a true retreat—highlighted by a bathroom with high-end finishes and a closet larger than most bedrooms. Other features include fiber internet, natural gas, a tankless water heater, and clean, contemporary finishes throughout. Priced to move and ready for its first homeowners—this is modern living made easy
Contact an agent
Home facts
- Year built:2024
- Listing Id #:25026849
- Added:41 day(s) ago
- Updated:August 15, 2025 at 02:33 PM
Rooms and interior
- Bedrooms:3
- Total bathrooms:3
- Full bathrooms:2
- Half bathrooms:1
- Living area:2,216 sq. ft.
Heating and cooling
- Cooling:Central Cool-Electric
- Heating:Central Heat-Gas
Structure and exterior
- Roof:Architectural Shingle
- Year built:2024
- Building area:2,216 sq. ft.
Utilities
- Water:Water Heater-Gas, Water-Public
- Sewer:Sewer-Public
Finances and disclosures
- Price:$369,900
- Price per sq. ft.:$166.92
New listings near 123 Harmony Village Drive
- New
 $259,900Active3 beds 2 baths1,711 sq. ft.
$259,900Active3 beds 2 baths1,711 sq. ft.112 Kee Cove Cove, Benton, AR 72015
MLS# 25032481Listed by: REALTY ONE GROUP LOCK AND KEY - New
 $230,000Active4 beds 2 baths1,552 sq. ft.
$230,000Active4 beds 2 baths1,552 sq. ft.103 Highlander Cir, Haskell, AR 72015
MLS# 25032486Listed by: PRIME REALTY AND PROPERTY MANAGEMENT - New
 $182,280Active4 beds 2 baths1,176 sq. ft.
$182,280Active4 beds 2 baths1,176 sq. ft.417 N Harding Street, Haskell, AR 72015
MLS# 25032368Listed by: SMALL FEE REALTY  $449,900Active4 beds 3 baths2,511 sq. ft.
$449,900Active4 beds 3 baths2,511 sq. ft.Address Withheld By Seller, Haskell, AR 72015
MLS# 25031472Listed by: CRYE-LEIKE REALTORS BRYANT- New
 $195,000Active3 beds 2 baths1,333 sq. ft.
$195,000Active3 beds 2 baths1,333 sq. ft.345 Meadow Creek Dr, Benton, AR 72015
MLS# 25032414Listed by: CBRPM GROUP  $205,000Active3 beds 2 baths1,407 sq. ft.
$205,000Active3 beds 2 baths1,407 sq. ft.116 Kee Cove, Benton, AR 72015
MLS# 25031225Listed by: CENTURY 21 PARKER & SCROGGINS REALTY - BENTON $406,000Active4 beds 2 baths2,219 sq. ft.
$406,000Active4 beds 2 baths2,219 sq. ft.111 Harmony Village, Haskell, AR 72015
MLS# 25031072Listed by: CRYE-LEIKE REALTORS BRYANT $386,000Active4 beds 2 baths2,121 sq. ft.
$386,000Active4 beds 2 baths2,121 sq. ft.113 Harmony Village, Haskell, AR 72015
MLS# 25031060Listed by: CRYE-LEIKE REALTORS BRYANT $414,900Active4 beds 4 baths3,447 sq. ft.
$414,900Active4 beds 4 baths3,447 sq. ft.129 Silver Springs Drive, Benton, AR 72015
MLS# 25030919Listed by: CRYE-LEIKE REALTORS NLR BRANCH $225,000Active3 beds 2 baths1,284 sq. ft.
$225,000Active3 beds 2 baths1,284 sq. ft.109 Riveria Cove, Benton, AR 72015
MLS# 25030741Listed by: SOUTHERN HOMES REALTY
