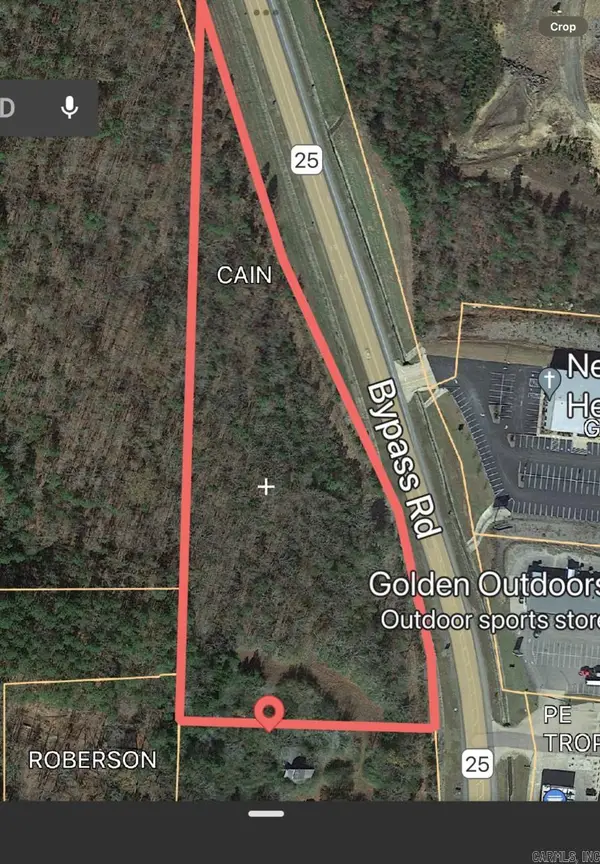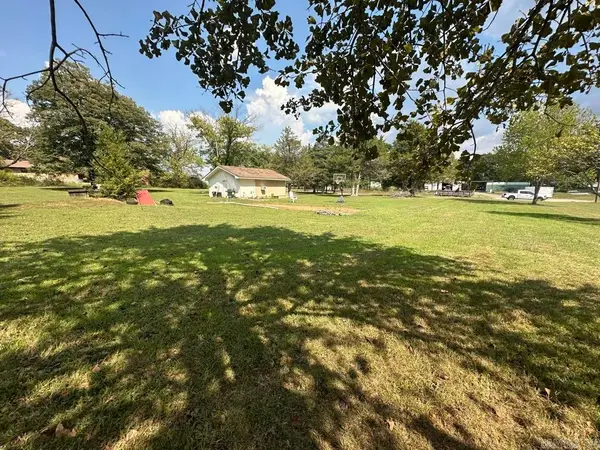10 Randel Avenue, Heber Springs, AR 72543
Local realty services provided by:ERA Doty Real Estate
10 Randel Avenue,Heber Springs, AR 72543
$359,000
- 5 Beds
- 2 Baths
- 2,500 sq. ft.
- Single family
- Active
Listed by:james norman
Office:re/max advantage heber springs
MLS#:25009741
Source:AR_CARMLS
Price summary
- Price:$359,000
- Price per sq. ft.:$143.6
About this home
Welcome to this beautifully updated home in the desirable Beloit Bay West neighborhood. Perfectly situated between Heber Springs Marina and Eden Isle Marina—both just an 8-minute drive away—this home offers the ultimate lake lifestyle with Greers Ferry Lake within walking distance. Inside, you’ll find modern updates throughout, blending contemporary style with comfortable living. The spacious layout is designed for both relaxation and entertaining. Step outside to enjoy the fantastic outdoor space, perfect for gatherings or unwinding in the peaceful surroundings. The property also includes a detached shop, providing extra storage or workspace for hobbies and projects. Don’t miss the opportunity to own a beautifully updated home near the lake!
Contact an agent
Home facts
- Year built:1974
- Listing ID #:25009741
- Added:202 day(s) ago
- Updated:October 02, 2025 at 11:05 PM
Rooms and interior
- Bedrooms:5
- Total bathrooms:2
- Full bathrooms:2
- Living area:2,500 sq. ft.
Heating and cooling
- Cooling:Central Cool-Electric
- Heating:Central Heat-Gas
Structure and exterior
- Roof:3 Tab Shingles
- Year built:1974
- Building area:2,500 sq. ft.
- Lot area:1 Acres
Utilities
- Water:Water-Public
- Sewer:Septic
Finances and disclosures
- Price:$359,000
- Price per sq. ft.:$143.6
- Tax amount:$1,640
New listings near 10 Randel Avenue
- New
 $115,000Active0.34 Acres
$115,000Active0.34 Acres425 Stony Ridge Road, Heber Springs, AR 72543
MLS# 25039477Listed by: DILLON HOMES AND REAL ESTATE - New
 $149,900Active4 beds 2 baths1,248 sq. ft.
$149,900Active4 beds 2 baths1,248 sq. ft.1325 Meadowbrook, Heber Springs, AR 72543
MLS# 25039451Listed by: RE/MAX ADVANTAGE HEBER SPRINGS - New
 $1,900,000Active3 beds 4 baths3,618 sq. ft.
$1,900,000Active3 beds 4 baths3,618 sq. ft.Address Withheld By Seller, Heber Springs, AR 72543
MLS# 25039443Listed by: MICHELE PHILLIPS & CO. REALTORS - New
 $549,000Active3 beds 3 baths1,926 sq. ft.
$549,000Active3 beds 3 baths1,926 sq. ft.906 Eagle Bay Drive, Heber Springs, AR 72543
MLS# 25039422Listed by: CRYE*LEIKE BROCK REAL ESTATE - New
 $1,099,900Active4 Acres
$1,099,900Active4 Acres1501 By-pass Road, Heber Springs, AR 72543
MLS# 25039293Listed by: MCKENZIE REALTY GROUP - New
 $599,900Active6.25 Acres
$599,900Active6.25 Acres1519 By-pass Road, Heber Springs, AR 72543
MLS# 25039300Listed by: MCKENZIE REALTY GROUP - New
 $549,000Active4 beds 2 baths2,733 sq. ft.
$549,000Active4 beds 2 baths2,733 sq. ft.40 Woodsvine Road, Heber Springs, AR 72543
MLS# 25039227Listed by: CRYE*LEIKE BROCK REAL ESTATE - New
 $57,500Active1.45 Acres
$57,500Active1.45 Acres27 Prince Road, Heber Springs, AR 72543
MLS# 25038960Listed by: NEXTHOME LOCAL REALTY GROUP - New
 $399,000Active2 beds 3 baths1,311 sq. ft.
$399,000Active2 beds 3 baths1,311 sq. ft.1099 Ferguson Road, Heber Springs, AR 72543
MLS# 25038968Listed by: MCKENZIE REALTY GROUP - New
 $49,900Active2.76 Acres
$49,900Active2.76 Acres000 Cross Street, Heber Springs, AR 72543
MLS# 25038911Listed by: RE/MAX ADVANTAGE HEBER SPRINGS
