1104 Wildwood Ln., Heber Springs, AR 72543
Local realty services provided by:ERA Doty Real Estate
1104 Wildwood Ln.,Heber Springs, AR 72543
$650,000
- 4 Beds
- 5 Baths
- 3,764 sq. ft.
- Single family
- Active
Listed by: cheryl shook
Office: re/max advantage heber springs
MLS#:25036088
Source:AR_CARMLS
Price summary
- Price:$650,000
- Price per sq. ft.:$172.69
About this home
Welcome to your dream home in Heber Springs! Nestled on nearly 3 private acres w/ mature trees & a peaceful setting, this stunning designer home offers over 3,700 square feet of comfortable living space. Step inside to find 2 expansive living areas, a formal dining room, and cozy breakfast room. Two fireplaces add warmth & charm throughout the home. This thoughtfully designed residence features 3 master-sized bedrooms all w/ walk in closets, each with its own private en-suite bathroom. A half bath serves the main living areas. On the lower level, you'll find a private bedroom/living area, walk in cedar closet, a full bath plus a secure, built-in safe room for peace of mind. Whether you're hosting a holiday dinner or enjoying a quiet evening by the fire you'll appreciate the space and flexibility this home provides. The open 2-car carport along w/ the expansive wood deck adds practicality, while the lush, wooded surroundings offer unmatched privacy & seclusion, all within minutes of everything Heber Springs has to offer. Don't miss your chance to own this rare blend of seclusion, space, & sophistication in one of Heber Springs' most desirable locations.
Contact an agent
Home facts
- Year built:1977
- Listing ID #:25036088
- Added:115 day(s) ago
- Updated:January 02, 2026 at 03:39 PM
Rooms and interior
- Bedrooms:4
- Total bathrooms:5
- Full bathrooms:4
- Half bathrooms:1
- Living area:3,764 sq. ft.
Heating and cooling
- Cooling:Central Cool-Electric
- Heating:Central Heat-Gas
Structure and exterior
- Roof:Composition
- Year built:1977
- Building area:3,764 sq. ft.
- Lot area:2.98 Acres
Schools
- High school:Heber Springs
- Middle school:Heber Springs
- Elementary school:Heber Springs
Utilities
- Water:Water Heater-Gas, Water-Public
- Sewer:Septic
Finances and disclosures
- Price:$650,000
- Price per sq. ft.:$172.69
- Tax amount:$1,294
New listings near 1104 Wildwood Ln.
- New
 $550,000Active7 beds 4 baths3,605 sq. ft.
$550,000Active7 beds 4 baths3,605 sq. ft.70 Quail Hollow Cove, Heber Springs, AR 72543
MLS# 26000146Listed by: EDGE REALTY - New
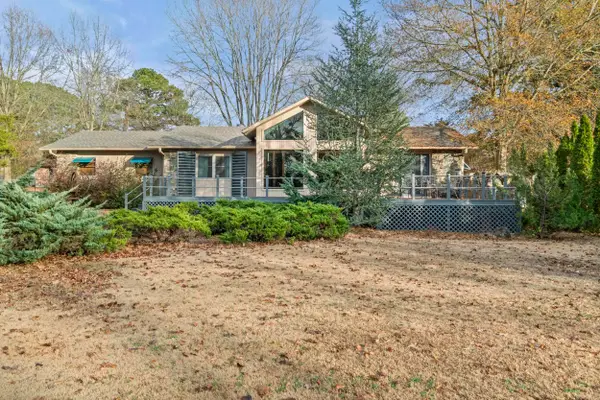 $299,900Active2 beds 2 baths1,712 sq. ft.
$299,900Active2 beds 2 baths1,712 sq. ft.2501 Scenic Lane, Heber Springs, AR 72543
MLS# 25049993Listed by: CRYE*LEIKE BROCK REAL ESTATE - New
 $437,500Active4 beds 3 baths2,789 sq. ft.
$437,500Active4 beds 3 baths2,789 sq. ft.50 River Ranch Resort Rd, Heber Springs, AR 72543
MLS# 25049749Listed by: CRYE*LEIKE BROCK REAL ESTATE  $129,900Active2 beds 1 baths1,156 sq. ft.
$129,900Active2 beds 1 baths1,156 sq. ft.1211 W Quitman Street, Heber Springs, AR 72543
MLS# 25049475Listed by: MCKENZIE REALTY GROUP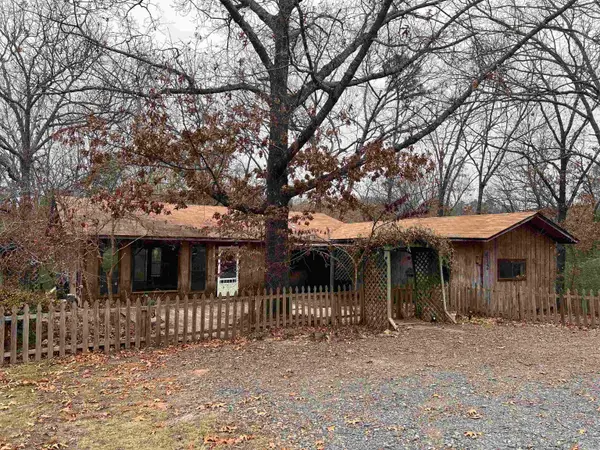 $86,000Active3 beds 2 baths1,864 sq. ft.
$86,000Active3 beds 2 baths1,864 sq. ft.412 N Park St, Heber Springs, AR 72543
MLS# 25049337Listed by: CRYE*LEIKE BROCK REAL ESTATE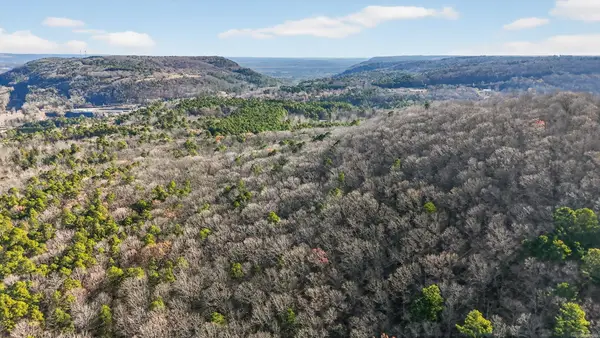 $190,000Active3 beds 2 baths1,550 sq. ft.
$190,000Active3 beds 2 baths1,550 sq. ft.349 Bridal Veil Falls Drive, Heber Springs, AR 72543
MLS# 25049270Listed by: MCKIMMEY ASSOCIATES REALTORS NLR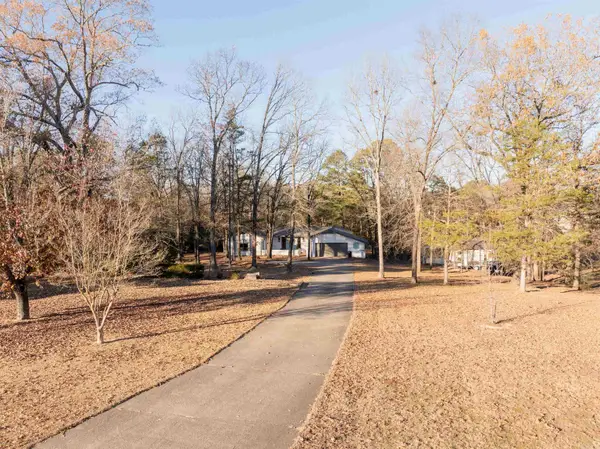 $639,900Active3 beds 3 baths3,216 sq. ft.
$639,900Active3 beds 3 baths3,216 sq. ft.2501 Brandy Drive, Heber Springs, AR 72543
MLS# 25049282Listed by: MCKENZIE REALTY GROUP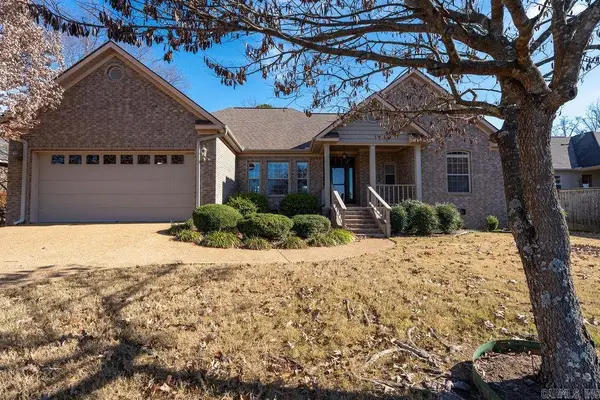 $358,900Active3 beds 2 baths2,050 sq. ft.
$358,900Active3 beds 2 baths2,050 sq. ft.826 Copperfield Circle, Heber Springs, AR 72543
MLS# 25049251Listed by: MCKENZIE REALTY GROUP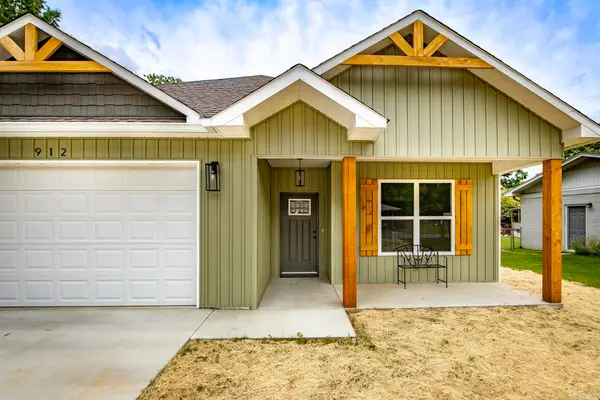 $374,900Active3 beds 3 baths1,868 sq. ft.
$374,900Active3 beds 3 baths1,868 sq. ft.912 Lakeshore Drive, Heber Springs, AR 72543
MLS# 25049045Listed by: CRYE*LEIKE BROCK REAL ESTATE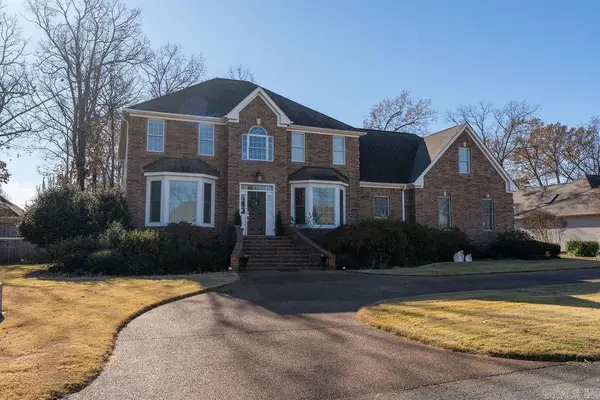 $539,900Active5 beds 4 baths3,664 sq. ft.
$539,900Active5 beds 4 baths3,664 sq. ft.869 Copperfield Circle, Heber Springs, AR 72543
MLS# 25048935Listed by: MCKENZIE REALTY GROUP
