1211 Palisades Circle, Heber Springs, AR 72543
Local realty services provided by:ERA Doty Real Estate
1211 Palisades Circle,Heber Springs, AR 72543
$849,000
- 4 Beds
- 5 Baths
- 4,595 sq. ft.
- Single family
- Active
Listed by: tammy landry
Office: landry greers ferry lake realty
MLS#:25044014
Source:AR_CARMLS
Price summary
- Price:$849,000
- Price per sq. ft.:$184.77
About this home
Paradise Awaits at this Lakefront home overlooking Greers Ferry Lake. Step into your dream home, where tranquility meets breathtaking sunsets. Nestled in this highly coveted area, this magnificent lakefront property on a double lot boasts unparalleled views of the serene lake. Let your days end with awe-inspiring western sunset vistas from the comfort of your own backyard. As you enter this expansive residence, discover a blend of luxury & practicality that promises endless potential. The heated in-ground pool, overlooking the glittering lake, beckons you for a refreshing dip as you soak in the natural beauty around you. Entertaining is elevated to an art form here, with an outdoor kitchen area, a generous covered and uncovered deck, & elegant stone patios perfect for gatherings under the stars. Inside, experience the warmth and charm of three inviting fireplaces, ample storage solutions, a large pantry, and two generously-sized walk-in master closets catering to all your needs. The lower den area provides a cozy retreat, making it an ideal space for relaxation or entertaining. A whole house generator that provides electric when a power outage occurs. Safe room. See agent remarks.
Contact an agent
Home facts
- Year built:1976
- Listing ID #:25044014
- Added:356 day(s) ago
- Updated:February 20, 2026 at 03:27 PM
Rooms and interior
- Bedrooms:4
- Total bathrooms:5
- Full bathrooms:3
- Half bathrooms:2
- Living area:4,595 sq. ft.
Heating and cooling
- Cooling:Central Cool-Electric, Zoned Units
- Heating:Central Heat-Gas, Zoned Units
Structure and exterior
- Roof:Architectural Shingle
- Year built:1976
- Building area:4,595 sq. ft.
- Lot area:0.55 Acres
Utilities
- Water:Water Heater-Gas, Water-Public
- Sewer:Sewer-Public
Finances and disclosures
- Price:$849,000
- Price per sq. ft.:$184.77
- Tax amount:$4,222 (2023)
New listings near 1211 Palisades Circle
- New
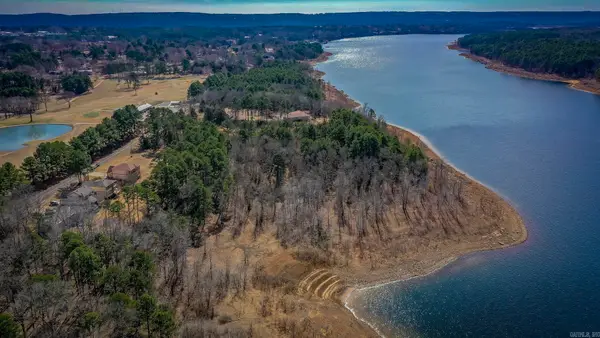 $119,000Active0.26 Acres
$119,000Active0.26 AcresCase Ford Road, Heber Springs, AR 72543
MLS# 26006546Listed by: CRYE*LEIKE BROCK REAL ESTATE - New
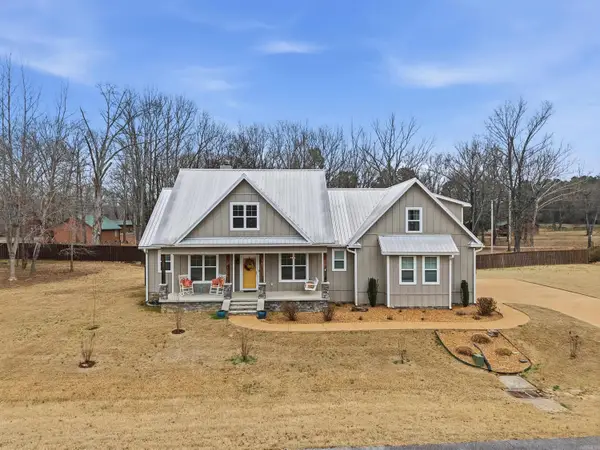 $455,000Active4 beds 2 baths2,135 sq. ft.
$455,000Active4 beds 2 baths2,135 sq. ft.41 Rivers Edge Cove, Heber Springs, AR 72543
MLS# 26006442Listed by: REMAX ULTIMATE - New
 $119,000Active0.32 Acres
$119,000Active0.32 Acres521 Birchbrook Rd, Heber Springs, AR 72543
MLS# 26006132Listed by: MCGRAW REALTORS HSV - New
 $218,000Active3 beds 2 baths1,570 sq. ft.
$218,000Active3 beds 2 baths1,570 sq. ft.Address Withheld By Seller, Heber Springs, AR 72543
MLS# 26006066Listed by: DONHAM REALTY - New
 $19,950Active0.2 Acres
$19,950Active0.2 AcresAddress Withheld By Seller, Heber Springs, AR 72543
MLS# 26006004Listed by: MCKENZIE REALTY GROUP - New
 $170,000Active3 beds 2 baths1,568 sq. ft.
$170,000Active3 beds 2 baths1,568 sq. ft.144 Valley Oaks Drive, Heber Springs, AR 72543
MLS# 26005840Listed by: KELLER WILLIAMS REALTY NEA - New
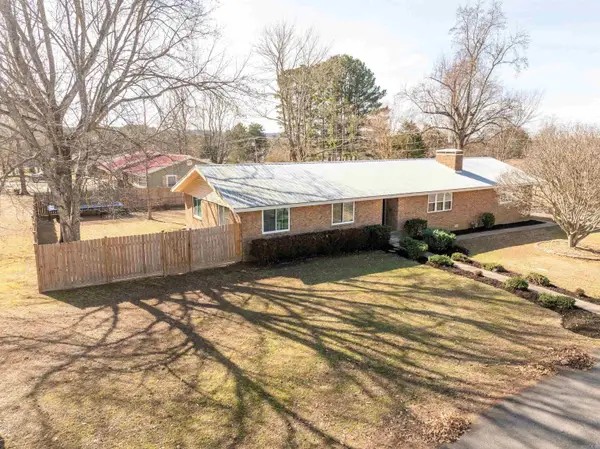 $349,900Active4 beds 3 baths2,345 sq. ft.
$349,900Active4 beds 3 baths2,345 sq. ft.1703 W Moore Street, Heber Springs, AR 72543
MLS# 26005744Listed by: MCKENZIE REALTY GROUP - New
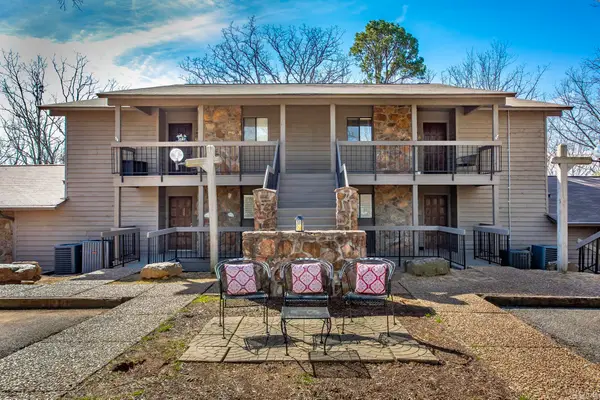 $229,000Active1 beds 1 baths1,209 sq. ft.
$229,000Active1 beds 1 baths1,209 sq. ft.4205 Southwind Loop, Heber Springs, AR 72543
MLS# 26005663Listed by: CRYE*LEIKE BROCK REAL ESTATE - New
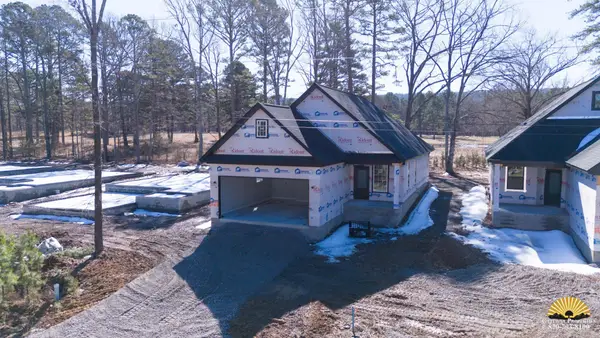 $289,900Active3 beds 2 baths1,450 sq. ft.
$289,900Active3 beds 2 baths1,450 sq. ft.22 Diane's Loop, Heber Springs, AR 72543
MLS# 26005644Listed by: GATEWAY PROPERTIES - New
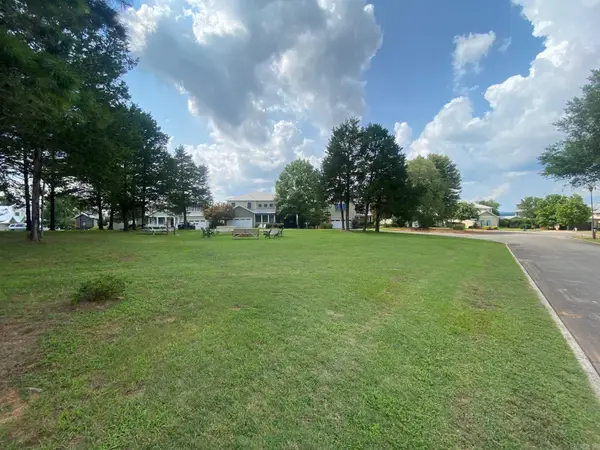 $65,000Active0.4 Acres
$65,000Active0.4 AcresBrighton Pointe Lane, Heber Springs, AR 72543
MLS# 26005624Listed by: RE/MAX ADVANTAGE HEBER SPRINGS

