20 Sugarloaf Lane, Heber Springs, AR 72543
Local realty services provided by:ERA TEAM Real Estate
20 Sugarloaf Lane,Heber Springs, AR 72543
$193,500
- 3 Beds
- 2 Baths
- - sq. ft.
- Single family
- Sold
Listed by: john martensen
Office: exp realty
MLS#:25038838
Source:AR_CARMLS
Sorry, we are unable to map this address
Price summary
- Price:$193,500
About this home
Welcome to Sugarloaf Lane—just outside Heber Springs city limits with panoramic views of Sugarloaf Mountain. This 3.87-acre property includes a 1,454 SF home w/ a Carport-- featuring fresh interior paint, 3 bedrooms, 1.5 baths, polished wood flooring, vinyl windows, an open living room, and a kitchen/dining combo. Inside the home are beautiful Sugarloaf views - out the back door sits over 3 acres of cleared, highly developable property in a desirable area near the Little Red River, Greers Ferry Lake, and the business district bypass. No restrictions. Ideal for building a shop, barndo, or new development. Home needs some updating, but the land is ready for new construction.
Contact an agent
Home facts
- Year built:1959
- Listing ID #:25038838
- Added:144 day(s) ago
- Updated:February 19, 2026 at 11:14 AM
Rooms and interior
- Bedrooms:3
- Total bathrooms:2
- Full bathrooms:1
- Half bathrooms:1
Heating and cooling
- Cooling:Central Cool-Electric
- Heating:Central Heat-Electric
Structure and exterior
- Roof:Metal
- Year built:1959
Utilities
- Water:Water-Public
- Sewer:Septic
Finances and disclosures
- Price:$193,500
- Tax amount:$770
New listings near 20 Sugarloaf Lane
- New
 $119,000Active0.32 Acres
$119,000Active0.32 Acres521 Birchbrook Rd, Heber Springs, AR 72543
MLS# 26006132Listed by: MCGRAW REALTORS HSV - New
 $218,000Active3 beds 2 baths1,570 sq. ft.
$218,000Active3 beds 2 baths1,570 sq. ft.Address Withheld By Seller, Heber Springs, AR 72543
MLS# 26006066Listed by: DONHAM REALTY - New
 $19,950Active0.2 Acres
$19,950Active0.2 AcresAddress Withheld By Seller, Heber Springs, AR 72543
MLS# 26006004Listed by: MCKENZIE REALTY GROUP - New
 $170,000Active3 beds 2 baths1,568 sq. ft.
$170,000Active3 beds 2 baths1,568 sq. ft.144 Valley Oaks Drive, Heber Springs, AR 72543
MLS# 26005840Listed by: KELLER WILLIAMS REALTY NEA - New
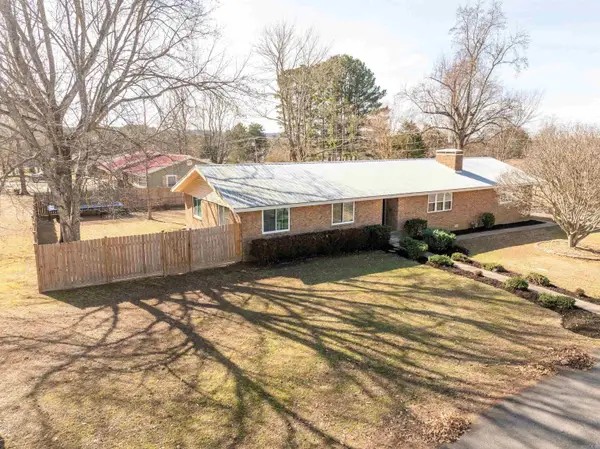 $349,900Active4 beds 3 baths2,345 sq. ft.
$349,900Active4 beds 3 baths2,345 sq. ft.1703 W Moore Street, Heber Springs, AR 72543
MLS# 26005744Listed by: MCKENZIE REALTY GROUP - New
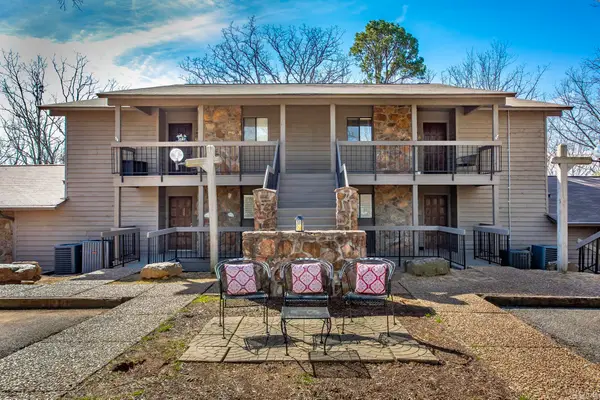 $229,000Active1 beds 1 baths1,209 sq. ft.
$229,000Active1 beds 1 baths1,209 sq. ft.4205 Southwind Loop, Heber Springs, AR 72543
MLS# 26005663Listed by: CRYE*LEIKE BROCK REAL ESTATE - New
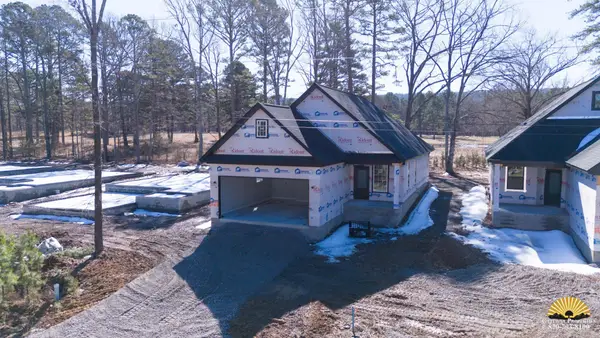 $289,900Active3 beds 2 baths1,450 sq. ft.
$289,900Active3 beds 2 baths1,450 sq. ft.22 Diane's Loop, Heber Springs, AR 72543
MLS# 26005644Listed by: GATEWAY PROPERTIES - New
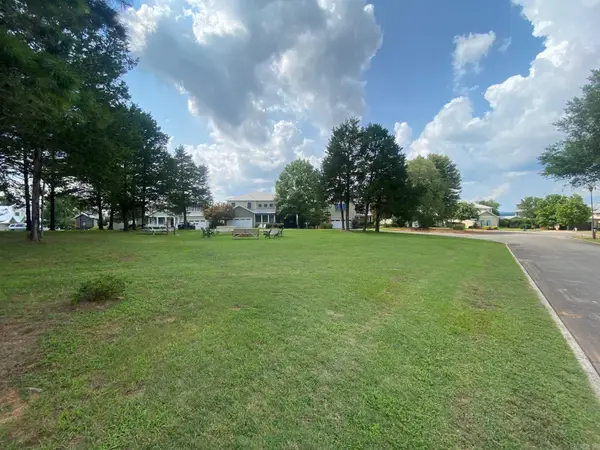 $65,000Active0.4 Acres
$65,000Active0.4 AcresBrighton Pointe Lane, Heber Springs, AR 72543
MLS# 26005624Listed by: RE/MAX ADVANTAGE HEBER SPRINGS - New
 $304,900Active3 beds 2 baths1,517 sq. ft.
$304,900Active3 beds 2 baths1,517 sq. ft.18 Dianes Loop, Heber Springs, AR 72543
MLS# 26005382Listed by: GATEWAY PROPERTIES - New
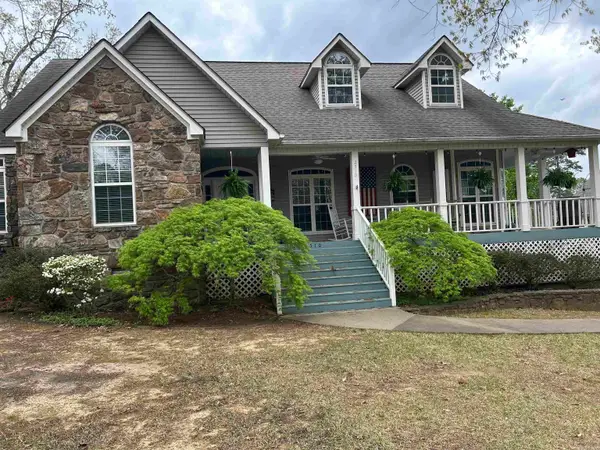 $587,500Active4 beds 3 baths2,841 sq. ft.
$587,500Active4 beds 3 baths2,841 sq. ft.2510 Woodland Bluff, Heber Springs, AR 72543
MLS# 26005222Listed by: RE/MAX ADVANTAGE HEBER SPRINGS

