2509 Lakewood Drive, Heber Springs, AR 72543
Local realty services provided by:ERA TEAM Real Estate
2509 Lakewood Drive,Heber Springs, AR 72543
$484,000
- 6 Beds
- 3 Baths
- 3,850 sq. ft.
- Single family
- Active
Listed by: tammy tefteller
Office: mckenzie realty group
MLS#:25034592
Source:AR_CARMLS
Price summary
- Price:$484,000
- Price per sq. ft.:$125.71
About this home
This home offers a beautifully remodeled 3 story home with modern updates that includes 2 kitchens, new appliances, new flooring, 2 heating/air units, all bathrooms have luxurious ceramic tile, added square footage for media/bonus room on 3rd floor with mini split heating/air plus a garage. Main floor has 3 bedrooms and 2 full luxury walk-in showers. Lower level has second kitchen, wet bar, open concept living room, game area, 3 bedrooms and 1 bath including an extra large storage area that would work well as a safe room or add more beds. Sit on the deck to enjoy the large back yard with Greers Ferry Lake being only minutes away. Ideally located in a desirable neighborhood in town and only 6 minutes from the nearest marina. This stunning home could easily house 2 families or use for in-law suite.
Contact an agent
Home facts
- Year built:1985
- Listing ID #:25034592
- Added:175 day(s) ago
- Updated:February 20, 2026 at 03:27 PM
Rooms and interior
- Bedrooms:6
- Total bathrooms:3
- Full bathrooms:3
- Living area:3,850 sq. ft.
Heating and cooling
- Cooling:Central Cool-Electric, Mini Split
- Heating:Central Heat-Electric, Mini Split
Structure and exterior
- Roof:Architectural Shingle
- Year built:1985
- Building area:3,850 sq. ft.
- Lot area:0.31 Acres
Utilities
- Water:Water-Public
- Sewer:Sewer-Public
Finances and disclosures
- Price:$484,000
- Price per sq. ft.:$125.71
- Tax amount:$1,942
New listings near 2509 Lakewood Drive
- New
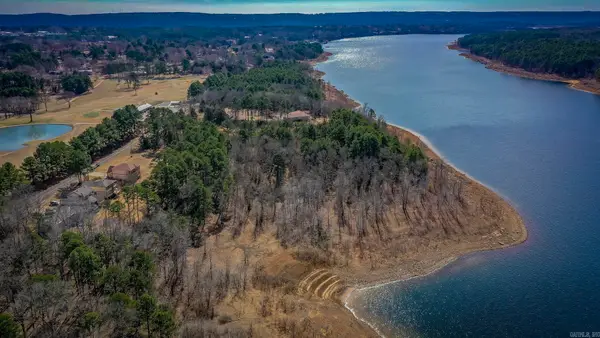 $119,000Active0.26 Acres
$119,000Active0.26 AcresCase Ford Road, Heber Springs, AR 72543
MLS# 26006546Listed by: CRYE*LEIKE BROCK REAL ESTATE - New
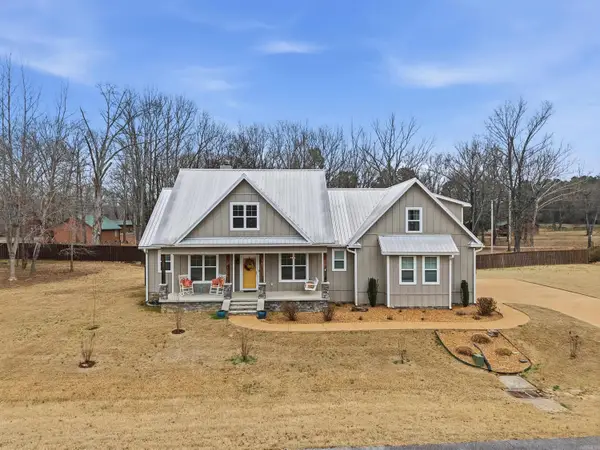 $455,000Active4 beds 2 baths2,135 sq. ft.
$455,000Active4 beds 2 baths2,135 sq. ft.41 Rivers Edge Cove, Heber Springs, AR 72543
MLS# 26006442Listed by: REMAX ULTIMATE - New
 $119,000Active0.32 Acres
$119,000Active0.32 Acres521 Birchbrook Rd, Heber Springs, AR 72543
MLS# 26006132Listed by: MCGRAW REALTORS HSV - New
 $218,000Active3 beds 2 baths1,570 sq. ft.
$218,000Active3 beds 2 baths1,570 sq. ft.Address Withheld By Seller, Heber Springs, AR 72543
MLS# 26006066Listed by: DONHAM REALTY - New
 $19,950Active0.2 Acres
$19,950Active0.2 AcresAddress Withheld By Seller, Heber Springs, AR 72543
MLS# 26006004Listed by: MCKENZIE REALTY GROUP - New
 $170,000Active3 beds 2 baths1,568 sq. ft.
$170,000Active3 beds 2 baths1,568 sq. ft.144 Valley Oaks Drive, Heber Springs, AR 72543
MLS# 26005840Listed by: KELLER WILLIAMS REALTY NEA - New
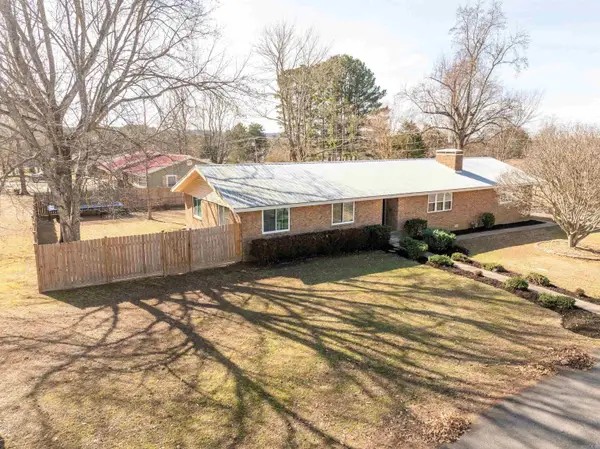 $349,900Active4 beds 3 baths2,345 sq. ft.
$349,900Active4 beds 3 baths2,345 sq. ft.1703 W Moore Street, Heber Springs, AR 72543
MLS# 26005744Listed by: MCKENZIE REALTY GROUP - New
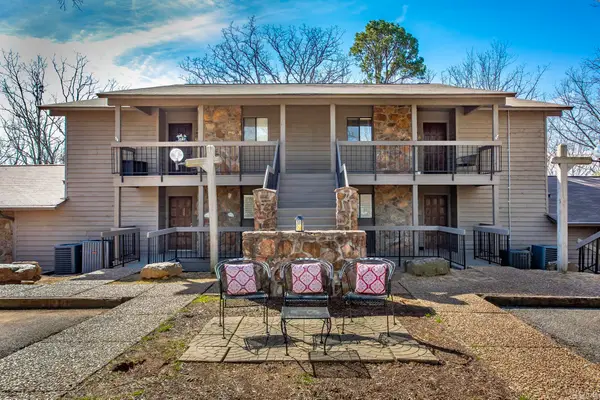 $229,000Active1 beds 1 baths1,209 sq. ft.
$229,000Active1 beds 1 baths1,209 sq. ft.4205 Southwind Loop, Heber Springs, AR 72543
MLS# 26005663Listed by: CRYE*LEIKE BROCK REAL ESTATE - New
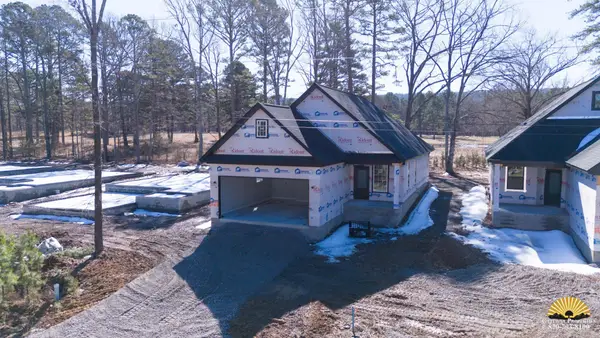 $289,900Active3 beds 2 baths1,450 sq. ft.
$289,900Active3 beds 2 baths1,450 sq. ft.22 Diane's Loop, Heber Springs, AR 72543
MLS# 26005644Listed by: GATEWAY PROPERTIES - New
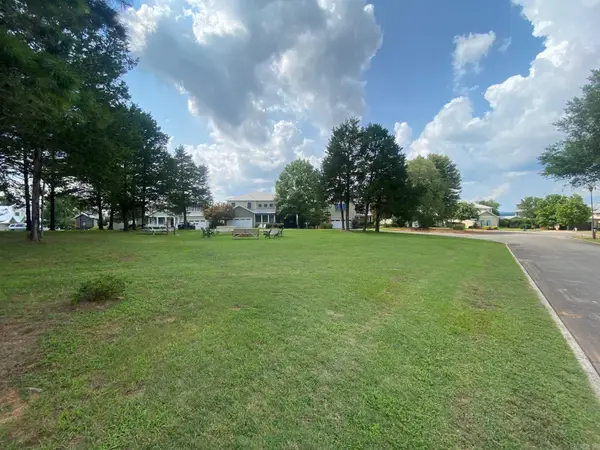 $65,000Active0.4 Acres
$65,000Active0.4 AcresBrighton Pointe Lane, Heber Springs, AR 72543
MLS# 26005624Listed by: RE/MAX ADVANTAGE HEBER SPRINGS

