3 Water Way Dr, Heber Springs, AR 72543
Local realty services provided by:ERA TEAM Real Estate
3 Water Way Dr,Heber Springs, AR 72543
$599,500
- 5 Beds
- 4 Baths
- 2,970 sq. ft.
- Single family
- Active
Listed by: cheryl shook
Office: re/max advantage heber springs
MLS#:25032672
Source:AR_CARMLS
Price summary
- Price:$599,500
- Price per sq. ft.:$201.85
About this home
Welcome to your dream lakefront retreat! This 5-bedroom, 3.5-bath home offers 2,970 sf of single-level living with a well-designed split floorplan & open-concept layout, perfect for both relaxed living & entertaining. Recent remodeling adds fresh appeal & modern touches throughout, enhancing the home’s already warm & inviting feel. Enjoy the large rock wood-burning fireplace with custom built-ins in one of the 2 spacious living areas, ideal for cozy evenings after a day on the lake. The spacious kitchen features stone countertops, a gas range, & abundant cabinetry, flowing seamlessly into the living spaces. A separate dining room offers flexibility to be used as a formal dining area or a home office to suit your lifestyle. Step outside to a covered patio overlooking a large fenced backyard, perfect for entertaining or simply enjoying the peaceful setting. A storage building adds convenience for tools & lake gear. Situated in a desirable subdivision & path leading to Greers Ferry Lake, this property offers easy access to the water & is just minutes from Heber Springs, Red Apple Inn, & nearby marinas. Don’t miss your chance to own a slice of lakefront paradise!
Contact an agent
Home facts
- Year built:1979
- Listing ID #:25032672
- Added:189 day(s) ago
- Updated:February 21, 2026 at 01:12 AM
Rooms and interior
- Bedrooms:5
- Total bathrooms:4
- Full bathrooms:3
- Half bathrooms:1
- Living area:2,970 sq. ft.
Heating and cooling
- Cooling:Central Cool-Electric
- Heating:Central Heat-Gas
Structure and exterior
- Roof:Composition
- Year built:1979
- Building area:2,970 sq. ft.
- Lot area:0.61 Acres
Utilities
- Water:Water Heater-Gas, Water-Public
- Sewer:Sewer-Public
Finances and disclosures
- Price:$599,500
- Price per sq. ft.:$201.85
- Tax amount:$3,424
New listings near 3 Water Way Dr
- New
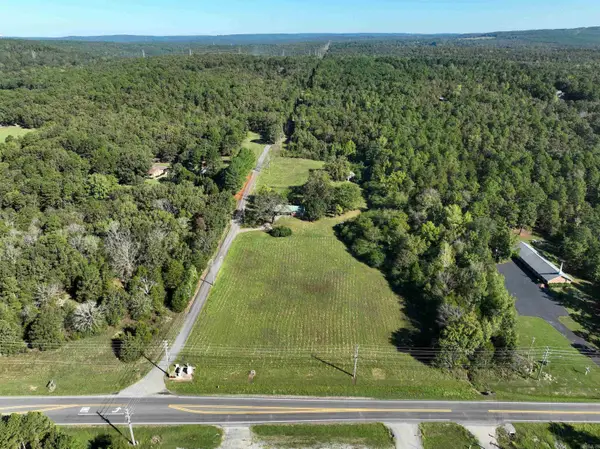 $144,900Active2 Acres
$144,900Active2 AcresAddress Withheld By Seller, Heber Springs, AR 72543
MLS# 26006600Listed by: EXP REALTY - New
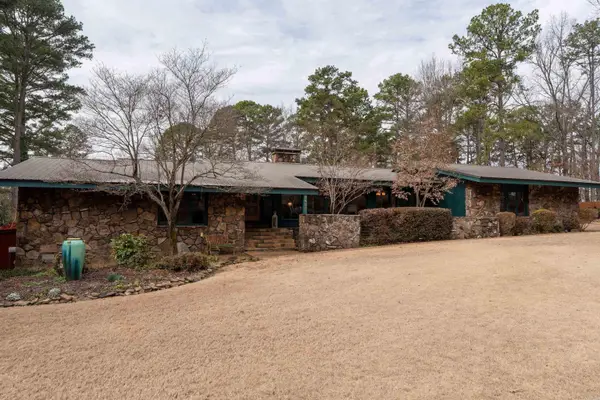 $449,000Active3 beds 3 baths2,750 sq. ft.
$449,000Active3 beds 3 baths2,750 sq. ft.2406 Pinewood Drive, Heber Springs, AR 72543
MLS# 26006575Listed by: CRYE*LEIKE BROCK REAL ESTATE - New
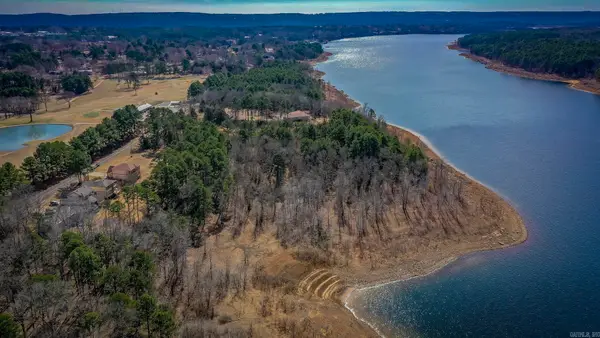 $119,000Active0.26 Acres
$119,000Active0.26 AcresCase Ford Road, Heber Springs, AR 72543
MLS# 26006546Listed by: CRYE*LEIKE BROCK REAL ESTATE - New
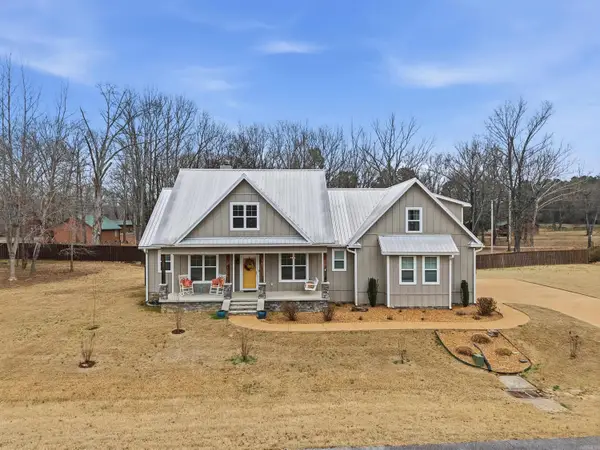 $455,000Active4 beds 2 baths2,135 sq. ft.
$455,000Active4 beds 2 baths2,135 sq. ft.41 Rivers Edge Cove, Heber Springs, AR 72543
MLS# 26006442Listed by: REMAX ULTIMATE - New
 $119,000Active0.32 Acres
$119,000Active0.32 Acres521 Birchbrook Rd, Heber Springs, AR 72543
MLS# 26006132Listed by: MCGRAW REALTORS HSV - New
 $218,000Active3 beds 2 baths1,570 sq. ft.
$218,000Active3 beds 2 baths1,570 sq. ft.Address Withheld By Seller, Heber Springs, AR 72543
MLS# 26006066Listed by: DONHAM REALTY - New
 $19,950Active0.2 Acres
$19,950Active0.2 AcresAddress Withheld By Seller, Heber Springs, AR 72543
MLS# 26006004Listed by: MCKENZIE REALTY GROUP - New
 $170,000Active3 beds 2 baths1,568 sq. ft.
$170,000Active3 beds 2 baths1,568 sq. ft.144 Valley Oaks Drive, Heber Springs, AR 72543
MLS# 26005840Listed by: KELLER WILLIAMS REALTY NEA - New
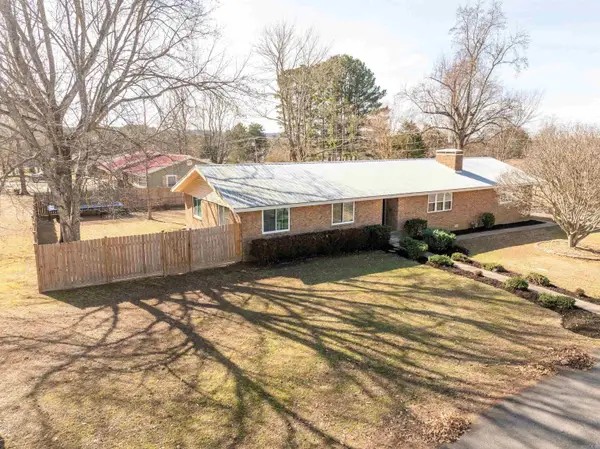 $349,900Active4 beds 3 baths2,345 sq. ft.
$349,900Active4 beds 3 baths2,345 sq. ft.1703 W Moore Street, Heber Springs, AR 72543
MLS# 26005744Listed by: MCKENZIE REALTY GROUP - New
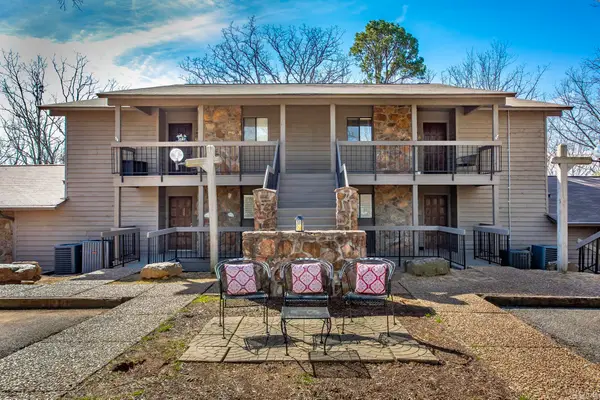 $229,000Active1 beds 1 baths1,209 sq. ft.
$229,000Active1 beds 1 baths1,209 sq. ft.4205 Southwind Loop, Heber Springs, AR 72543
MLS# 26005663Listed by: CRYE*LEIKE BROCK REAL ESTATE

