404 Trailwood Drive, Heber Springs, AR 72543
Local realty services provided by:ERA TEAM Real Estate
404 Trailwood Drive,Heber Springs, AR 72543
$258,900
- 3 Beds
- 2 Baths
- 1,342 sq. ft.
- Single family
- Active
Listed by: kris turner
Office: re/max advantage heber springs
MLS#:25045156
Source:AR_CARMLS
Price summary
- Price:$258,900
- Price per sq. ft.:$192.92
About this home
This well-maintained 3-bedroom, 2-bath brick home sits on a beautifully landscaped corner lot and offers a spacious open layout with a living and dining area that flows seamlessly into the kitchen, complete with granite countertops and stainless steel appliances. A dedicated laundry room adds everyday convenience, while the 15x22 covered back patio and privacy fence provide the perfect setting for relaxing or entertaining. The 12x20 storage building offers plenty of space for tools, equipment, or hobbies as well as the 2-car garage. Conveniently located near the senior and community centers—including an indoor aquatic facility with a warm-water pool, swimming, Zumba, and aquatics classes available, plus an outdoor splash pad for kids—this home offers comfort, practicality, and small-town charm just minutes from Greers Ferry Lake and the Little Red River. Perfect for full-time living or a relaxing weekend getaway. Agents see remarks.
Contact an agent
Home facts
- Year built:2012
- Listing ID #:25045156
- Added:54 day(s) ago
- Updated:January 05, 2026 at 05:08 PM
Rooms and interior
- Bedrooms:3
- Total bathrooms:2
- Full bathrooms:2
- Living area:1,342 sq. ft.
Heating and cooling
- Cooling:Central Cool-Electric
- Heating:Central Heat-Gas
Structure and exterior
- Roof:Architectural Shingle
- Year built:2012
- Building area:1,342 sq. ft.
- Lot area:0.3 Acres
Utilities
- Water:Water-Public
- Sewer:Sewer-Public
Finances and disclosures
- Price:$258,900
- Price per sq. ft.:$192.92
- Tax amount:$1,282
New listings near 404 Trailwood Drive
- New
 $219,900Active3 beds 2 baths1,804 sq. ft.
$219,900Active3 beds 2 baths1,804 sq. ft.5 Jared Circle, Heber Springs, AR 72543
MLS# 26000300Listed by: RE/MAX ADVANTAGE HEBER SPRINGS - New
 $550,000Active7 beds 4 baths3,605 sq. ft.
$550,000Active7 beds 4 baths3,605 sq. ft.70 Quail Hollow Cove, Heber Springs, AR 72543
MLS# 26000146Listed by: EDGE REALTY - New
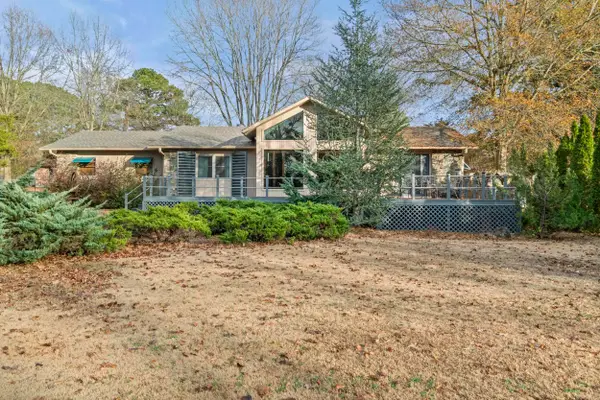 $299,900Active2 beds 2 baths1,712 sq. ft.
$299,900Active2 beds 2 baths1,712 sq. ft.2501 Scenic Lane, Heber Springs, AR 72543
MLS# 25049993Listed by: CRYE*LEIKE BROCK REAL ESTATE  $437,500Active4 beds 3 baths2,789 sq. ft.
$437,500Active4 beds 3 baths2,789 sq. ft.50 River Ranch Resort Rd, Heber Springs, AR 72543
MLS# 25049749Listed by: CRYE*LEIKE BROCK REAL ESTATE $129,900Active2 beds 1 baths1,156 sq. ft.
$129,900Active2 beds 1 baths1,156 sq. ft.1211 W Quitman Street, Heber Springs, AR 72543
MLS# 25049475Listed by: MCKENZIE REALTY GROUP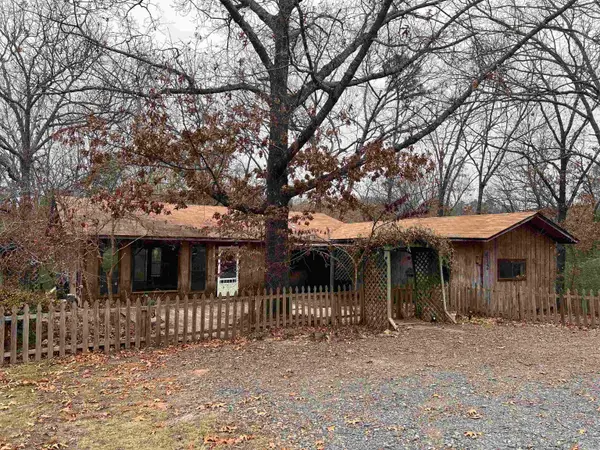 $86,000Active3 beds 2 baths1,864 sq. ft.
$86,000Active3 beds 2 baths1,864 sq. ft.412 N Park St, Heber Springs, AR 72543
MLS# 25049337Listed by: CRYE*LEIKE BROCK REAL ESTATE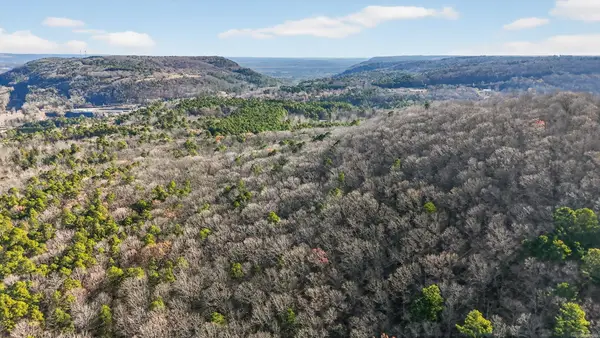 $190,000Active3 beds 2 baths1,550 sq. ft.
$190,000Active3 beds 2 baths1,550 sq. ft.349 Bridal Veil Falls Drive, Heber Springs, AR 72543
MLS# 25049270Listed by: MCKIMMEY ASSOCIATES REALTORS NLR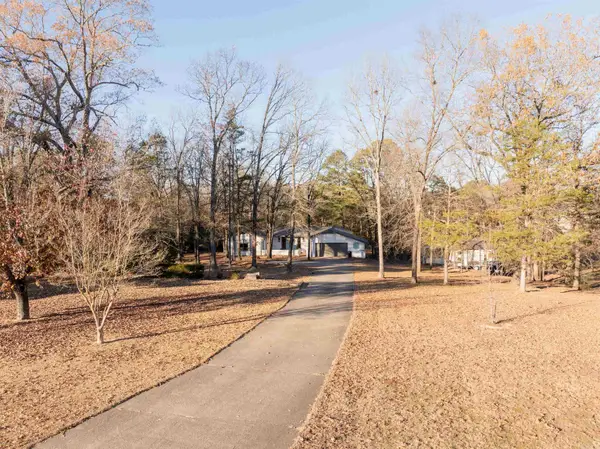 $639,900Active3 beds 3 baths3,216 sq. ft.
$639,900Active3 beds 3 baths3,216 sq. ft.2501 Brandy Drive, Heber Springs, AR 72543
MLS# 25049282Listed by: MCKENZIE REALTY GROUP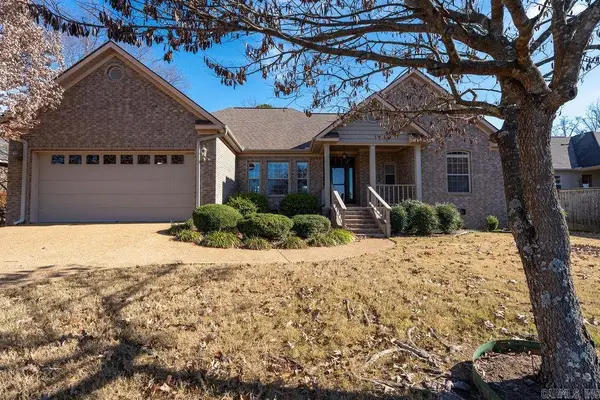 $358,900Active3 beds 2 baths2,050 sq. ft.
$358,900Active3 beds 2 baths2,050 sq. ft.826 Copperfield Circle, Heber Springs, AR 72543
MLS# 25049251Listed by: MCKENZIE REALTY GROUP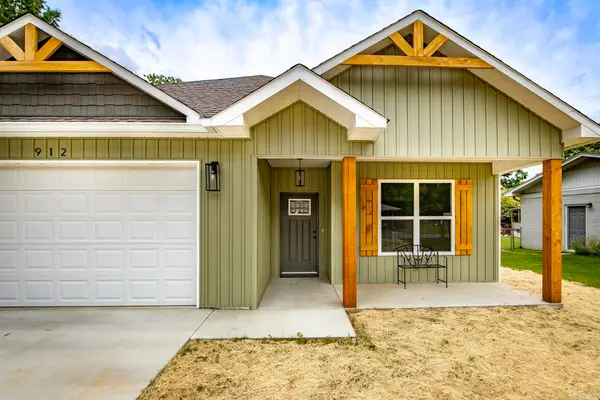 $374,900Active3 beds 3 baths1,868 sq. ft.
$374,900Active3 beds 3 baths1,868 sq. ft.912 Lakeshore Drive, Heber Springs, AR 72543
MLS# 25049045Listed by: CRYE*LEIKE BROCK REAL ESTATE
