431 Ash Street, Heber Springs, AR 72543
Local realty services provided by:ERA TEAM Real Estate
431 Ash Street,Heber Springs, AR 72543
$148,000
- 3 Beds
- 1 Baths
- 1,140 sq. ft.
- Single family
- Pending
Listed by: caran pitts
Office: dalrymple
MLS#:25030369
Source:AR_CARMLS
Price summary
- Price:$148,000
- Price per sq. ft.:$129.82
About this home
LOCATED JUST 3.3 MILES FROM HEBER SPRINGS MARINA and 1 MILE to Harp's and Dollar General, this property makes living and enjoying life near beautiful Greers Ferry Lake easy! The 3 bedroom, 1 bath home has been very well-maintained and has recent updates inside and out. New waterproof vinyl plank flooring throughout, vaulted ceiling in main living area, spacious laundry with extra storage, and a completely refurbished back deck are prominent features of this super clean, move-in ready home. Conveniently located just off the kitchen/dining area, the new deck provides an ideal outdoor setting to easily entertain friends and family all summer long! Other outdoor features include clean gutters, a lovely new flower bed with landscape edging, fresh container plants, and bedding rock next to the front porch, and an 8x8 storage building out back. NEW ROOF was added and WATER HEATER was replaced August 20222. Lot size estimated - N/A on tax records.
Contact an agent
Home facts
- Year built:2001
- Listing ID #:25030369
- Added:200 day(s) ago
- Updated:February 17, 2026 at 02:53 AM
Rooms and interior
- Bedrooms:3
- Total bathrooms:1
- Full bathrooms:1
- Living area:1,140 sq. ft.
Heating and cooling
- Cooling:Central Cool-Electric
- Heating:Central Heat-Gas
Structure and exterior
- Roof:Architectural Shingle
- Year built:2001
- Building area:1,140 sq. ft.
- Lot area:0.2 Acres
Utilities
- Water:Water Heater-Gas, Water-Public
- Sewer:Sewer-Public
Finances and disclosures
- Price:$148,000
- Price per sq. ft.:$129.82
- Tax amount:$957 (2024)
New listings near 431 Ash Street
- New
 $19,950Active0.2 Acres
$19,950Active0.2 AcresAddress Withheld By Seller, Heber Springs, AR 72543
MLS# 26006004Listed by: MCKENZIE REALTY GROUP - New
 $170,000Active3 beds 2 baths1,568 sq. ft.
$170,000Active3 beds 2 baths1,568 sq. ft.144 Valley Oaks Drive, Heber Springs, AR 72543
MLS# 26005840Listed by: KELLER WILLIAMS REALTY NEA - New
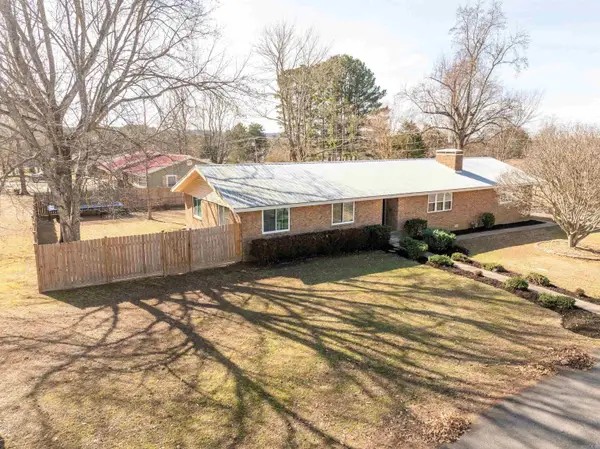 $349,900Active4 beds 3 baths2,345 sq. ft.
$349,900Active4 beds 3 baths2,345 sq. ft.1703 W Moore Street, Heber Springs, AR 72543
MLS# 26005744Listed by: MCKENZIE REALTY GROUP - New
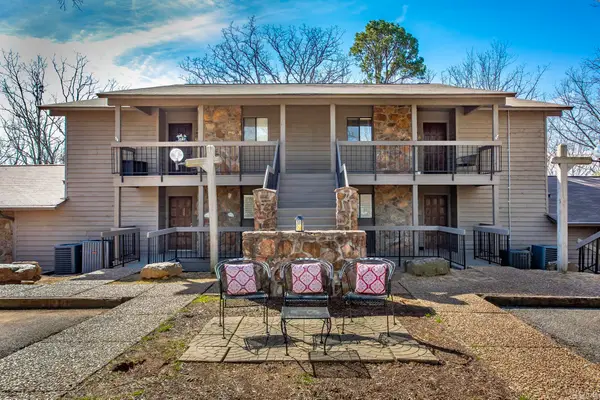 $229,000Active1 beds 1 baths1,209 sq. ft.
$229,000Active1 beds 1 baths1,209 sq. ft.4205 Southwind Loop, Heber Springs, AR 72543
MLS# 26005663Listed by: CRYE*LEIKE BROCK REAL ESTATE - New
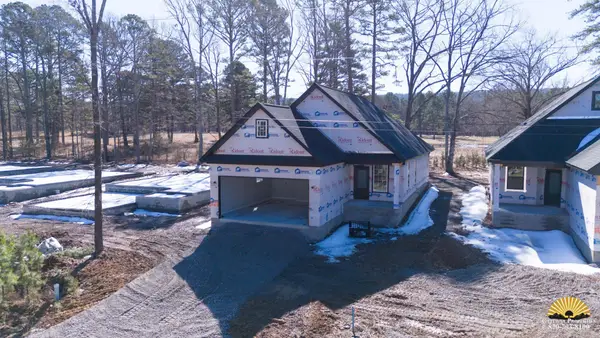 $289,900Active3 beds 2 baths1,450 sq. ft.
$289,900Active3 beds 2 baths1,450 sq. ft.22 Diane's Loop, Heber Springs, AR 72543
MLS# 26005644Listed by: GATEWAY PROPERTIES - New
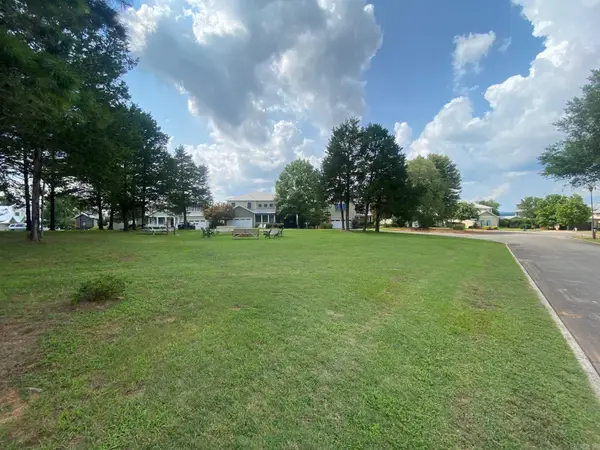 $65,000Active0.4 Acres
$65,000Active0.4 AcresBrighton Pointe Lane, Heber Springs, AR 72543
MLS# 26005624Listed by: RE/MAX ADVANTAGE HEBER SPRINGS - New
 $304,900Active3 beds 2 baths1,517 sq. ft.
$304,900Active3 beds 2 baths1,517 sq. ft.18 Dianes Loop, Heber Springs, AR 72543
MLS# 26005382Listed by: GATEWAY PROPERTIES - New
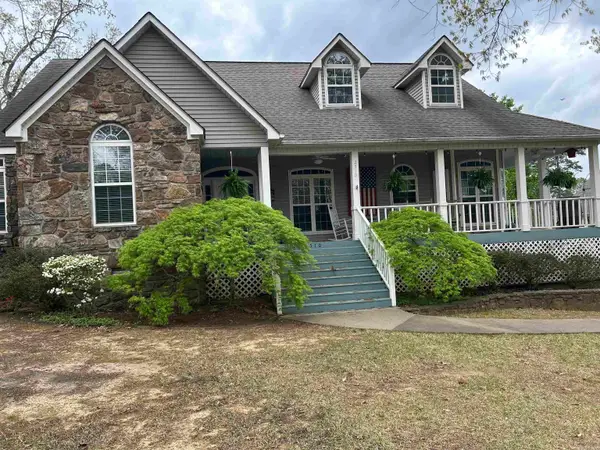 $587,500Active4 beds 3 baths2,841 sq. ft.
$587,500Active4 beds 3 baths2,841 sq. ft.2510 Woodland Bluff, Heber Springs, AR 72543
MLS# 26005222Listed by: RE/MAX ADVANTAGE HEBER SPRINGS - New
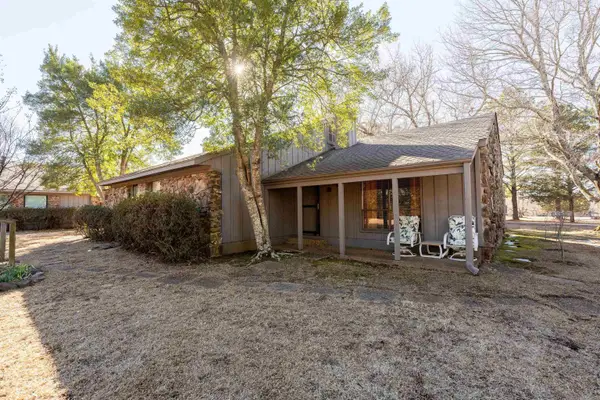 $298,900Active2 beds 2 baths1,200 sq. ft.
$298,900Active2 beds 2 baths1,200 sq. ft.434 Orchard Court, Heber Springs, AR 72543
MLS# 26005228Listed by: MCKENZIE REALTY GROUP - New
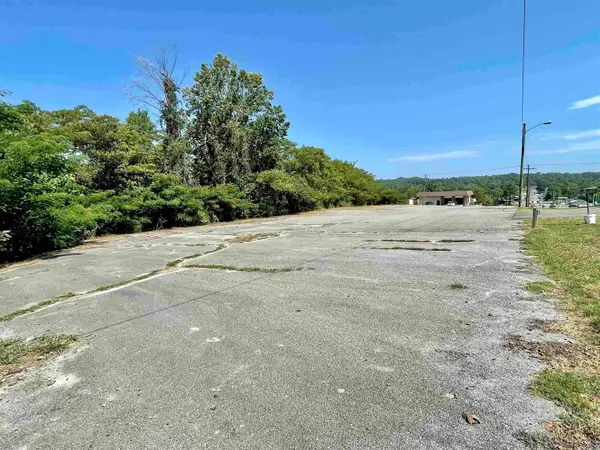 $65,000Active1.03 Acres
$65,000Active1.03 Acres916 S 7th, Heber Springs, AR 72543
MLS# 26005131Listed by: CRYE*LEIKE BROCK REAL ESTATE

