501 Trout Haven Drive, Heber Springs, AR 72543
Local realty services provided by:ERA TEAM Real Estate
501 Trout Haven Drive,Heber Springs, AR 72543
$3,169,000
- 3 Beds
- 5 Baths
- 4,420 sq. ft.
- Single family
- Active
Listed by:thomas shurgar
Office:mckenzie realty group
MLS#:25020479
Source:AR_CARMLS
Price summary
- Price:$3,169,000
- Price per sq. ft.:$716.97
- Monthly HOA dues:$25
About this home
Located on the bank of Little Red River (home of the world record wild brown trout) in the Ozark Mountain foothills is an all glass mid century style home with spaces for solitude and socializing. Find total privacy on 12.9 wooded acres with approximately 700 feet of river frontage. The floor to ceiling glass walls provide a window to nature as deer, wild turkeys, foxes and others visit the surroundings daily. The gourmet kitchen opens to the great room with its large fireplace and views of the outdoors. The primary bedroom suite has two private baths, a fireplace , large walk-in closet, private courtyard. The second floor has a spacious guest bedroom, a bunk room with built-ins, and an exercise room hidden behind a bookshelf wall. The crow's nest office is above it all with views in all directions. A short walk to the 2 stall boat dock takes you to world class fishing for rainbow, brook, cutthroat and wild brown trout! A conservation easement across the river ensures unobstructed views of the natural setting in perpetuity. Designed by award winning architect Gene Levy with Cromwell Architects Engineers, custom built by Roberson Builders, everything about this home is remarkable.
Contact an agent
Home facts
- Year built:2001
- Listing ID #:25020479
- Added:124 day(s) ago
- Updated:September 26, 2025 at 02:34 PM
Rooms and interior
- Bedrooms:3
- Total bathrooms:5
- Full bathrooms:4
- Half bathrooms:1
- Living area:4,420 sq. ft.
Heating and cooling
- Cooling:Central Cool-Electric
- Heating:Central Heat-Electric
Structure and exterior
- Roof:Metal
- Year built:2001
- Building area:4,420 sq. ft.
- Lot area:12.9 Acres
Utilities
- Water:Water Heater-Electric, Water-Public
- Sewer:Septic
Finances and disclosures
- Price:$3,169,000
- Price per sq. ft.:$716.97
- Tax amount:$8,652
New listings near 501 Trout Haven Drive
- New
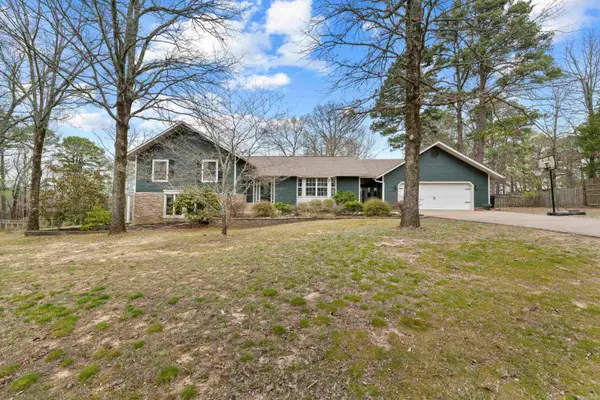 $479,000Active3 beds 3 baths2,668 sq. ft.
$479,000Active3 beds 3 baths2,668 sq. ft.9 Robinwood Cove Dr., Heber Springs, AR 72543
MLS# 25038517Listed by: RE/MAX ADVANTAGE HEBER SPRINGS - New
 $139,000Active3 beds 1 baths1,000 sq. ft.
$139,000Active3 beds 1 baths1,000 sq. ft.725 Spruce St, Heber Springs, AR 72543
MLS# 25038355Listed by: RIVER VALLEY REALTY, INC. - New
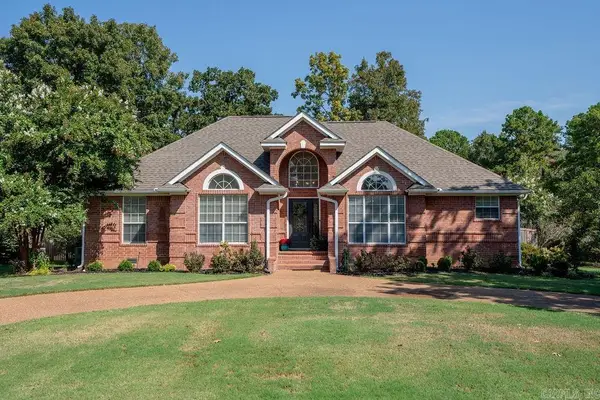 $389,900Active3 beds 2 baths2,064 sq. ft.
$389,900Active3 beds 2 baths2,064 sq. ft.863 Copperfield Cove, Heber Springs, AR 72543
MLS# 25037964Listed by: MCKENZIE REALTY GROUP - New
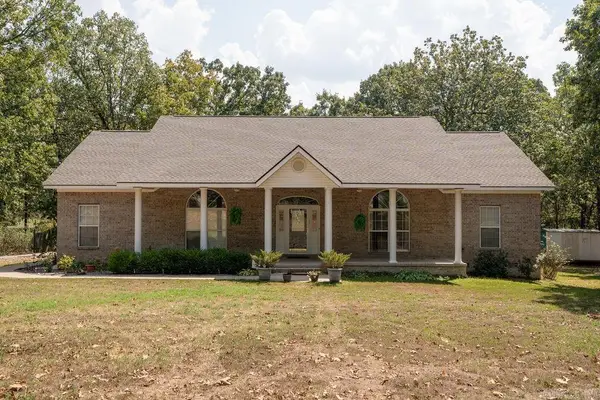 $460,688Active3 beds 4 baths2,675 sq. ft.
$460,688Active3 beds 4 baths2,675 sq. ft.243 Heber Springs, Heber Springs, AR 72543
MLS# 25037811Listed by: CRYE*LEIKE BROCK REAL ESTATE - New
 $259,900Active4 beds 2 baths2,267 sq. ft.
$259,900Active4 beds 2 baths2,267 sq. ft.307 Lohawk Drive, Heber Springs, AR 72543
MLS# 25037762Listed by: DONHAM REALTY - New
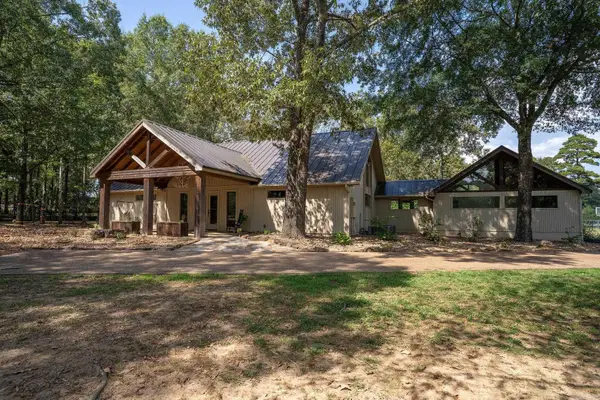 $575,000Active3 beds 4 baths2,951 sq. ft.
$575,000Active3 beds 4 baths2,951 sq. ft.9900 Hwy 110 West, Heber Springs, AR 72543
MLS# 25037578Listed by: CRYE*LEIKE BROCK REAL ESTATE - New
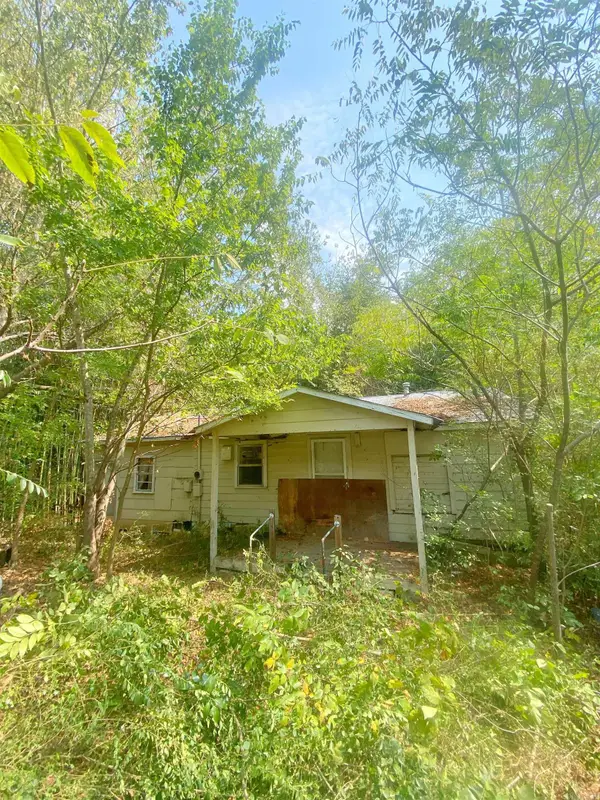 $19,000Active2 beds 1 baths940 sq. ft.
$19,000Active2 beds 1 baths940 sq. ft.310 W North Street, Heber Springs, AR 72543
MLS# 25037563Listed by: LIVE.LOVE.ARKANSAS REALTY GROUP - New
 $269,000Active3 beds 2 baths1,776 sq. ft.
$269,000Active3 beds 2 baths1,776 sq. ft.419 N 15th St., Heber Springs, AR 72543
MLS# 25037572Listed by: MCKENZIE REALTY GROUP - New
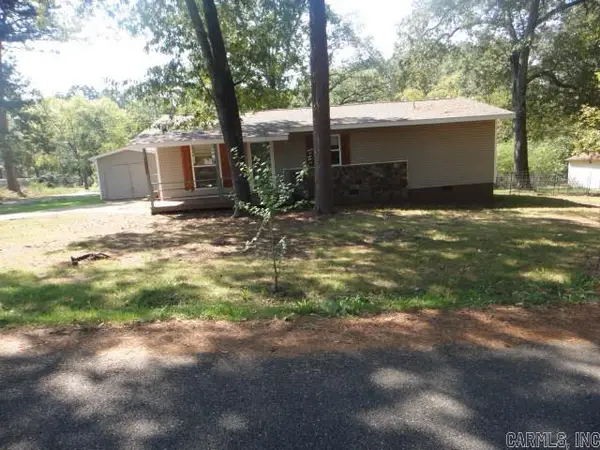 $149,900Active3 beds 2 baths1,144 sq. ft.
$149,900Active3 beds 2 baths1,144 sq. ft.1403 W Walnut Street, Heber Springs, AR 72543
MLS# 25037188Listed by: RE/MAX ADVANTAGE 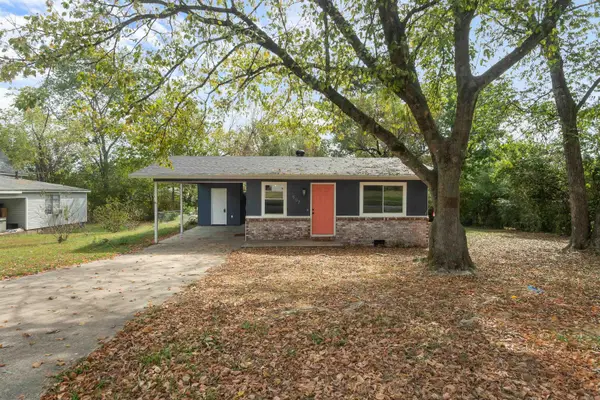 $160,000Active3 beds 1 baths1,008 sq. ft.
$160,000Active3 beds 1 baths1,008 sq. ft.507 Case Street, Heber Springs, AR 72543
MLS# 25036611Listed by: VENTURE REALTY GROUP - CABOT
