502 E Clinton Street, Heber Springs, AR 72543
Local realty services provided by:ERA Doty Real Estate
502 E Clinton Street,Heber Springs, AR 72543
$185,000
- 3 Beds
- 2 Baths
- 1,140 sq. ft.
- Single family
- Active
Listed by: dardee grenouillat
Office: re/max advantage heber springs
MLS#:25044856
Source:AR_CARMLS
Price summary
- Price:$185,000
- Price per sq. ft.:$162.28
About this home
This charming 3 bedroom, 2 bath brick home sits on a corner lot in a quiet subdivision right in the center of town! Situated on two city lots, this property offers space, convenience and comfort all in one. Move right in and enjoy the many recent updates - new luxury vinyl plank flooring, new energy-efficient windows, new kitchen appliances, new disposal, new lighting fixtures, new shower heads, new floor vent covers and fresh paint throughout. The fully fenced-in yard is perfect for children or pets and there is a nice storage building in the back that could be used as a workshop or extra storage. A storm shelter provides peace of mind during chaotic Arkansas weather. The washer, dryer and refrigerator all convey, making this home truly move-in ready. This well maintained and updated home stands out from anything else on the market. Don't miss your opportunity to make it yours - schedule your showing today! **Be sure to check out the 3D virtual tour and the YouTube video, both linked in the data sheet.**
Contact an agent
Home facts
- Year built:1982
- Listing ID #:25044856
- Added:103 day(s) ago
- Updated:February 21, 2026 at 05:49 AM
Rooms and interior
- Bedrooms:3
- Total bathrooms:2
- Full bathrooms:2
- Living area:1,140 sq. ft.
Heating and cooling
- Cooling:Central Cool-Electric
- Heating:Central Heat-Gas
Structure and exterior
- Roof:Composition
- Year built:1982
- Building area:1,140 sq. ft.
- Lot area:0.32 Acres
Utilities
- Water:Water Heater-Gas, Water-Public
- Sewer:Sewer-Public
Finances and disclosures
- Price:$185,000
- Price per sq. ft.:$162.28
- Tax amount:$812
New listings near 502 E Clinton Street
- New
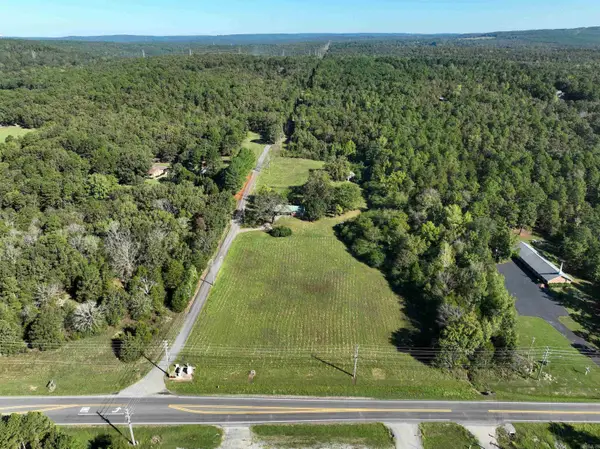 $144,900Active2 Acres
$144,900Active2 AcresAddress Withheld By Seller, Heber Springs, AR 72543
MLS# 26006600Listed by: EXP REALTY - New
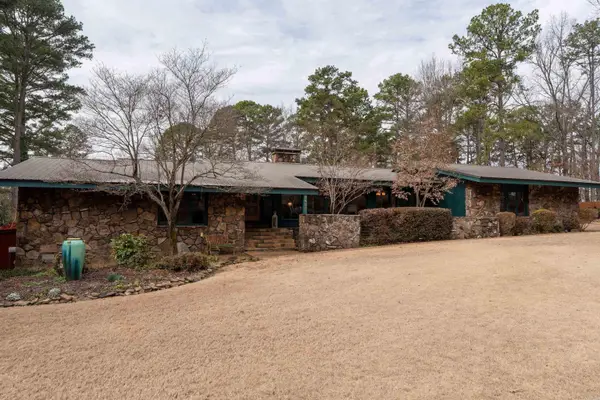 $449,000Active3 beds 3 baths2,750 sq. ft.
$449,000Active3 beds 3 baths2,750 sq. ft.2406 Pinewood Drive, Heber Springs, AR 72543
MLS# 26006575Listed by: CRYE*LEIKE BROCK REAL ESTATE - New
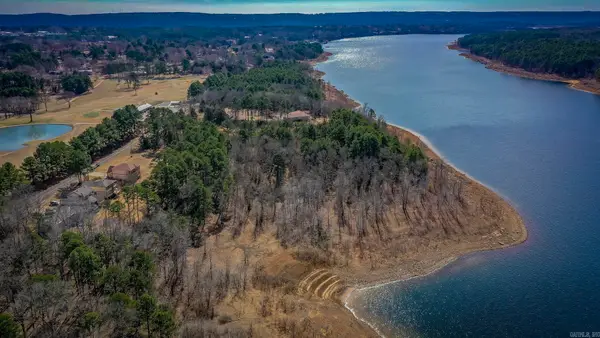 $119,000Active0.26 Acres
$119,000Active0.26 AcresCase Ford Road, Heber Springs, AR 72543
MLS# 26006546Listed by: CRYE*LEIKE BROCK REAL ESTATE - New
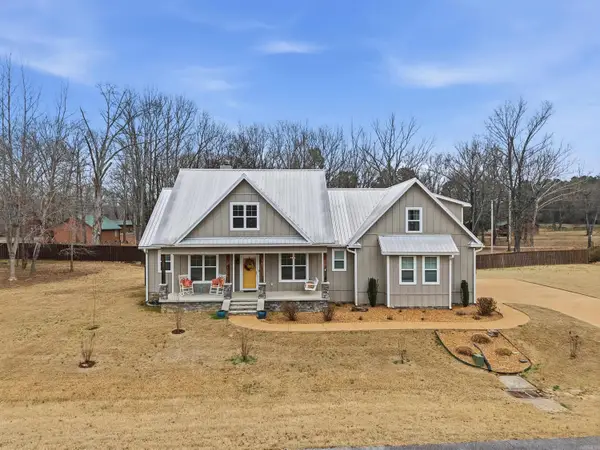 $455,000Active4 beds 2 baths2,135 sq. ft.
$455,000Active4 beds 2 baths2,135 sq. ft.41 Rivers Edge Cove, Heber Springs, AR 72543
MLS# 26006442Listed by: REMAX ULTIMATE - New
 $119,000Active0.32 Acres
$119,000Active0.32 Acres521 Birchbrook Rd, Heber Springs, AR 72543
MLS# 26006132Listed by: MCGRAW REALTORS HSV - New
 $218,000Active3 beds 2 baths1,570 sq. ft.
$218,000Active3 beds 2 baths1,570 sq. ft.Address Withheld By Seller, Heber Springs, AR 72543
MLS# 26006066Listed by: DONHAM REALTY - New
 $19,950Active0.2 Acres
$19,950Active0.2 AcresAddress Withheld By Seller, Heber Springs, AR 72543
MLS# 26006004Listed by: MCKENZIE REALTY GROUP - New
 $170,000Active3 beds 2 baths1,568 sq. ft.
$170,000Active3 beds 2 baths1,568 sq. ft.144 Valley Oaks Drive, Heber Springs, AR 72543
MLS# 26005840Listed by: KELLER WILLIAMS REALTY NEA - New
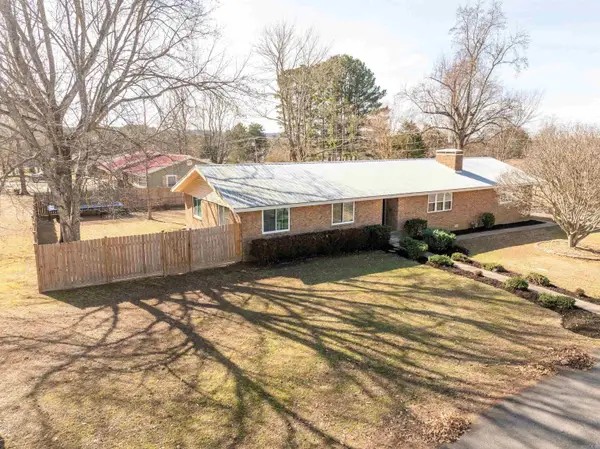 $349,900Active4 beds 3 baths2,345 sq. ft.
$349,900Active4 beds 3 baths2,345 sq. ft.1703 W Moore Street, Heber Springs, AR 72543
MLS# 26005744Listed by: MCKENZIE REALTY GROUP - New
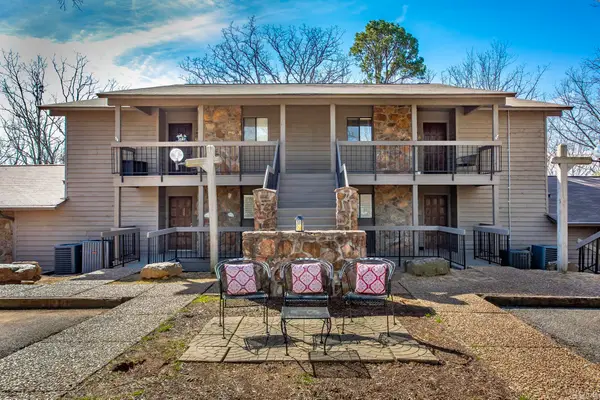 $229,000Active1 beds 1 baths1,209 sq. ft.
$229,000Active1 beds 1 baths1,209 sq. ft.4205 Southwind Loop, Heber Springs, AR 72543
MLS# 26005663Listed by: CRYE*LEIKE BROCK REAL ESTATE

