65 Gardner Drive, Heber Springs, AR 72543
Local realty services provided by:ERA TEAM Real Estate
65 Gardner Drive,Heber Springs, AR 72543
$474,900
- 4 Beds
- 3 Baths
- 2,400 sq. ft.
- Mobile / Manufactured
- Active
Listed by: clayton shumate
Office: re/max advantage heber springs
MLS#:25046063
Source:AR_CARMLS
Price summary
- Price:$474,900
- Price per sq. ft.:$197.88
About this home
Peaceful Country Retreat! Discover the perfect blend of privacy, space, and rural charm with this beautifully maintained 4-bedroom, 2-bathroom home set on 15.6 picturesque acres just minutes from the renowned Little Red River. Whether you’re seeking a homestead, a recreational getaway, or room to grow, this property offers endless possibilities. Step inside to find a warm and inviting home with ample living space, natural light, and comfortable room arrangements suited for families or guests. The well-designed floor plan provides both functionality and comfort, making everyday living a breeze. Outdoors, the property truly shines with a huge deck along the entire back of the house. A stocked pond creates the perfect setting for fishing or relaxing by the water. The pasture is cross-fenced, ideal for livestock or horses, and is supported by a large block barn that is 36x60 and workshop lean-to that is 10x36 with concrete floors, and a 20x30 equipment shed offering storage, workspace, and flexibility for hobbies or agricultural needs.
Contact an agent
Home facts
- Year built:2017
- Listing ID #:25046063
- Added:44 day(s) ago
- Updated:January 02, 2026 at 03:39 PM
Rooms and interior
- Bedrooms:4
- Total bathrooms:3
- Full bathrooms:3
- Living area:2,400 sq. ft.
Heating and cooling
- Cooling:Central Cool-Electric
- Heating:Central Heat-Electric
Structure and exterior
- Roof:Composition
- Year built:2017
- Building area:2,400 sq. ft.
- Lot area:15.06 Acres
Utilities
- Water:Water-Public
- Sewer:Septic
Finances and disclosures
- Price:$474,900
- Price per sq. ft.:$197.88
- Tax amount:$1,009
New listings near 65 Gardner Drive
- New
 $550,000Active7 beds 4 baths3,605 sq. ft.
$550,000Active7 beds 4 baths3,605 sq. ft.70 Quail Hollow Cove, Heber Springs, AR 72543
MLS# 26000146Listed by: EDGE REALTY - New
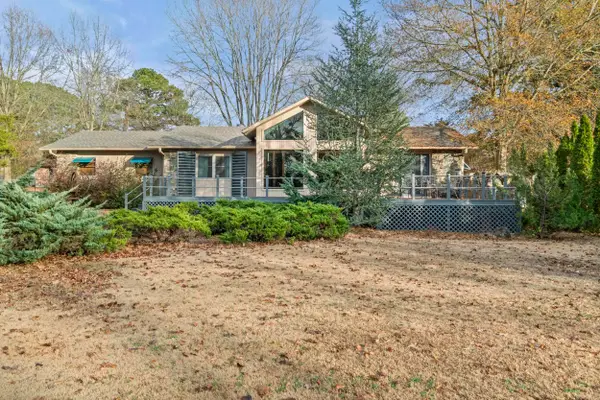 $299,900Active2 beds 2 baths1,712 sq. ft.
$299,900Active2 beds 2 baths1,712 sq. ft.2501 Scenic Lane, Heber Springs, AR 72543
MLS# 25049993Listed by: CRYE*LEIKE BROCK REAL ESTATE - New
 $437,500Active4 beds 3 baths2,789 sq. ft.
$437,500Active4 beds 3 baths2,789 sq. ft.50 River Ranch Resort Rd, Heber Springs, AR 72543
MLS# 25049749Listed by: CRYE*LEIKE BROCK REAL ESTATE  $129,900Active2 beds 1 baths1,156 sq. ft.
$129,900Active2 beds 1 baths1,156 sq. ft.1211 W Quitman Street, Heber Springs, AR 72543
MLS# 25049475Listed by: MCKENZIE REALTY GROUP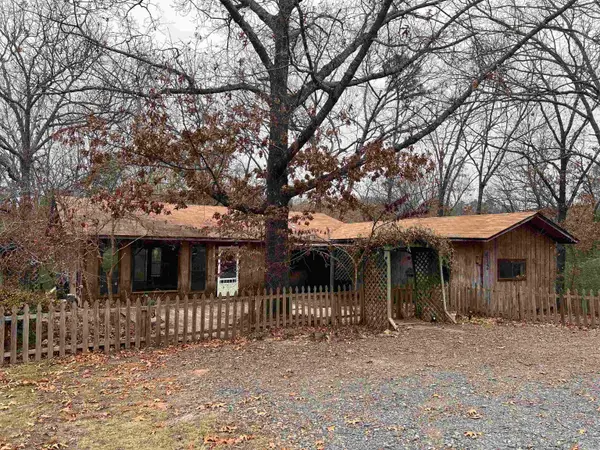 $86,000Active3 beds 2 baths1,864 sq. ft.
$86,000Active3 beds 2 baths1,864 sq. ft.412 N Park St, Heber Springs, AR 72543
MLS# 25049337Listed by: CRYE*LEIKE BROCK REAL ESTATE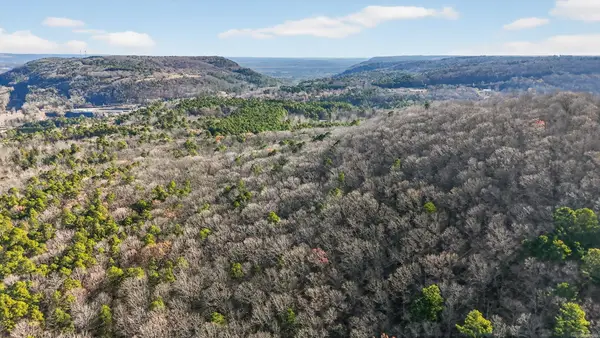 $190,000Active3 beds 2 baths1,550 sq. ft.
$190,000Active3 beds 2 baths1,550 sq. ft.349 Bridal Veil Falls Drive, Heber Springs, AR 72543
MLS# 25049270Listed by: MCKIMMEY ASSOCIATES REALTORS NLR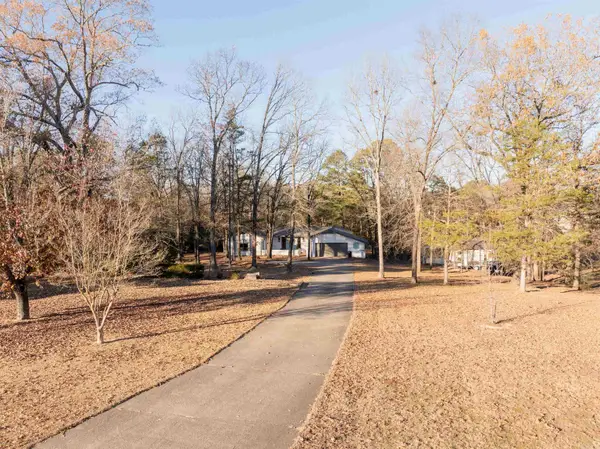 $639,900Active3 beds 3 baths3,216 sq. ft.
$639,900Active3 beds 3 baths3,216 sq. ft.2501 Brandy Drive, Heber Springs, AR 72543
MLS# 25049282Listed by: MCKENZIE REALTY GROUP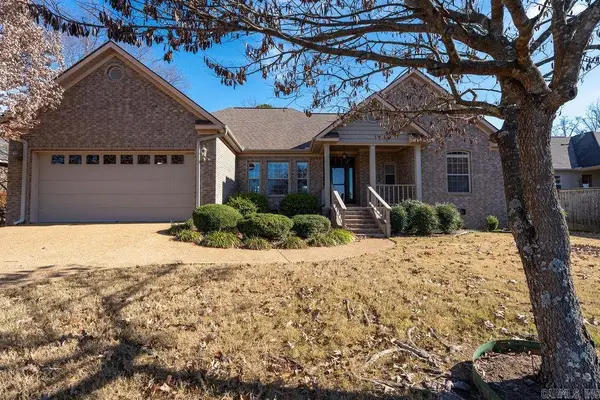 $358,900Active3 beds 2 baths2,050 sq. ft.
$358,900Active3 beds 2 baths2,050 sq. ft.826 Copperfield Circle, Heber Springs, AR 72543
MLS# 25049251Listed by: MCKENZIE REALTY GROUP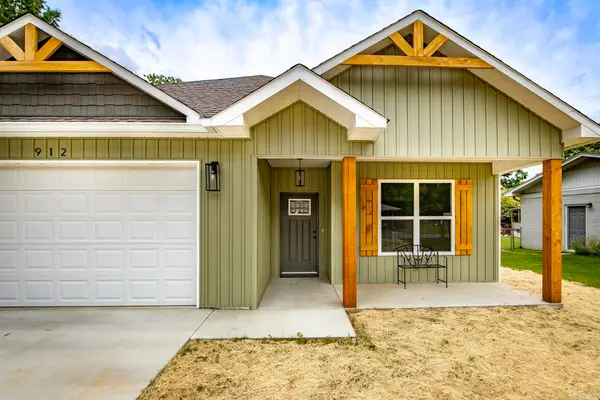 $374,900Active3 beds 3 baths1,868 sq. ft.
$374,900Active3 beds 3 baths1,868 sq. ft.912 Lakeshore Drive, Heber Springs, AR 72543
MLS# 25049045Listed by: CRYE*LEIKE BROCK REAL ESTATE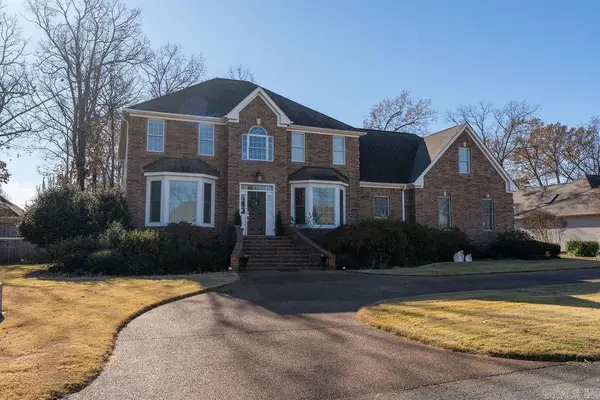 $539,900Active5 beds 4 baths3,664 sq. ft.
$539,900Active5 beds 4 baths3,664 sq. ft.869 Copperfield Circle, Heber Springs, AR 72543
MLS# 25048935Listed by: MCKENZIE REALTY GROUP
