7 Driftwood Lane, Heber Springs, AR 72543
Local realty services provided by:ERA Doty Real Estate
7 Driftwood Lane,Heber Springs, AR 72543
$925,000
- 3 Beds
- 3 Baths
- 3,850 sq. ft.
- Single family
- Active
Listed by: sharon adkins
Office: adkins & associates real estate
MLS#:25019898
Source:AR_CARMLS
Price summary
- Price:$925,000
- Price per sq. ft.:$240.26
About this home
Private Luxury Estate Minutes from Eden Isle & Greers Ferry Lake. This extraordinary custom estate rests gracefully on 4.02 private acres, with potential to subdivide into three premier homesites. Offering approx. 3,850 sq ft. of refined interior living plus 1,600 sq ft. of covered outdoor living, this residence was masterfully designed for elevated comfort and effortless entertaining. The outdoor lounge features a built-in bar/seats 8, with Napoleon grill, dolomite countertops, and a 250k BTU built-in fire pit. Inside, globally sourced Italian, Spanish, and Turkish porcelain finishes, heated floors throughout, soaring 10-foot ceilings, quartz surfaces, stainless appliances, and a dramatic floor-to-ceiling porcelain fireplace wall create a sophisticated yet inviting atmosphere. The primary suite delivers a five-star retreat experience with a spa-inspired bath. A thoughtfully designed expansion wing offers flexibility for additional suites, guest quarters, or executive-level storage w/50-amp service for RV or yacht, complete with kitchen area, full bath, laundry, and a concrete safe room. Maintenance free exterior/metal roof. A rare blend of privacy, design, and lake-area luxury.
Contact an agent
Home facts
- Year built:2022
- Listing ID #:25019898
- Added:275 day(s) ago
- Updated:February 21, 2026 at 01:12 AM
Rooms and interior
- Bedrooms:3
- Total bathrooms:3
- Full bathrooms:3
- Living area:3,850 sq. ft.
Heating and cooling
- Cooling:Central Cool-Electric
- Heating:Central Heat-Gas
Structure and exterior
- Roof:Metal
- Year built:2022
- Building area:3,850 sq. ft.
- Lot area:4.02 Acres
Utilities
- Water:Water Heater-Gas, Water-Public
- Sewer:Septic
Finances and disclosures
- Price:$925,000
- Price per sq. ft.:$240.26
- Tax amount:$2,691
New listings near 7 Driftwood Lane
- New
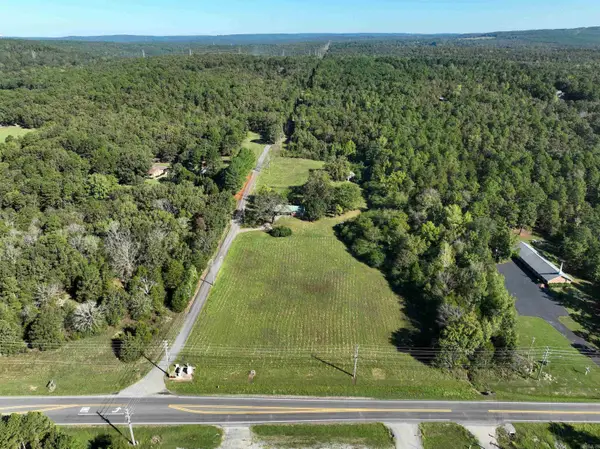 $144,900Active2 Acres
$144,900Active2 AcresAddress Withheld By Seller, Heber Springs, AR 72543
MLS# 26006600Listed by: EXP REALTY - New
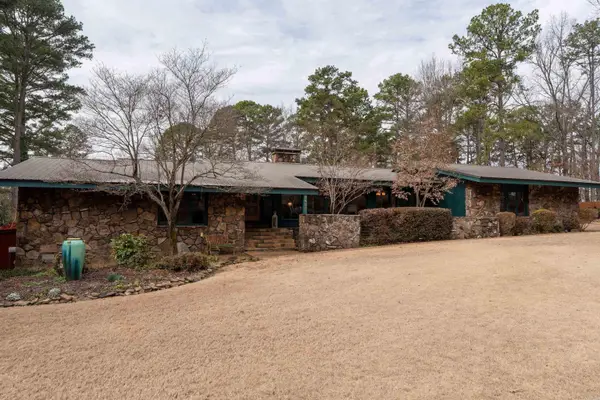 $449,000Active3 beds 3 baths2,750 sq. ft.
$449,000Active3 beds 3 baths2,750 sq. ft.2406 Pinewood Drive, Heber Springs, AR 72543
MLS# 26006575Listed by: CRYE*LEIKE BROCK REAL ESTATE - New
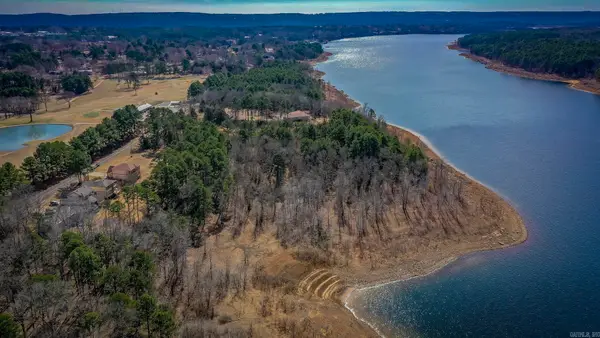 $119,000Active0.26 Acres
$119,000Active0.26 AcresCase Ford Road, Heber Springs, AR 72543
MLS# 26006546Listed by: CRYE*LEIKE BROCK REAL ESTATE - New
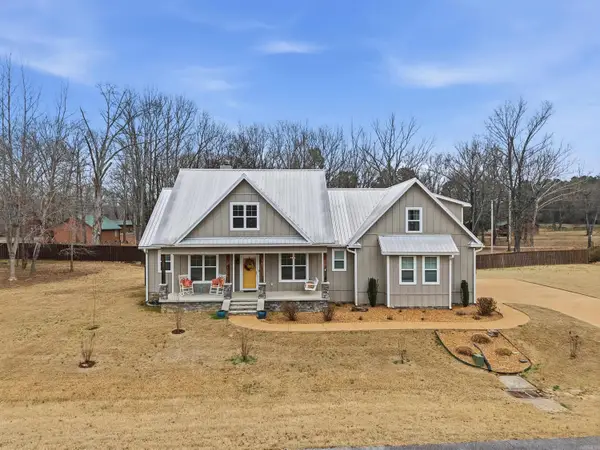 $455,000Active4 beds 2 baths2,135 sq. ft.
$455,000Active4 beds 2 baths2,135 sq. ft.41 Rivers Edge Cove, Heber Springs, AR 72543
MLS# 26006442Listed by: REMAX ULTIMATE - New
 $119,000Active0.32 Acres
$119,000Active0.32 Acres521 Birchbrook Rd, Heber Springs, AR 72543
MLS# 26006132Listed by: MCGRAW REALTORS HSV - New
 $218,000Active3 beds 2 baths1,570 sq. ft.
$218,000Active3 beds 2 baths1,570 sq. ft.Address Withheld By Seller, Heber Springs, AR 72543
MLS# 26006066Listed by: DONHAM REALTY - New
 $19,950Active0.2 Acres
$19,950Active0.2 AcresAddress Withheld By Seller, Heber Springs, AR 72543
MLS# 26006004Listed by: MCKENZIE REALTY GROUP - New
 $170,000Active3 beds 2 baths1,568 sq. ft.
$170,000Active3 beds 2 baths1,568 sq. ft.144 Valley Oaks Drive, Heber Springs, AR 72543
MLS# 26005840Listed by: KELLER WILLIAMS REALTY NEA - New
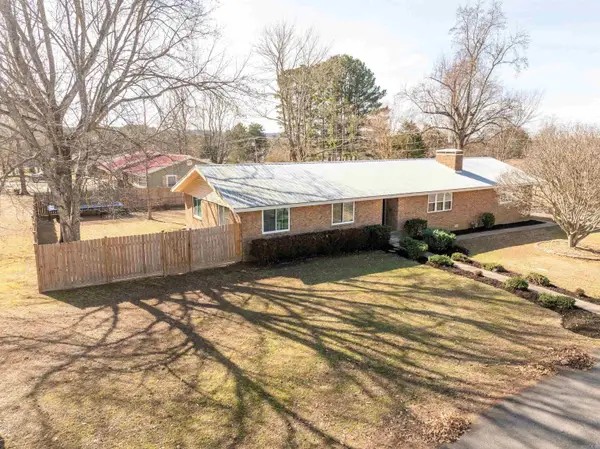 $349,900Active4 beds 3 baths2,345 sq. ft.
$349,900Active4 beds 3 baths2,345 sq. ft.1703 W Moore Street, Heber Springs, AR 72543
MLS# 26005744Listed by: MCKENZIE REALTY GROUP - New
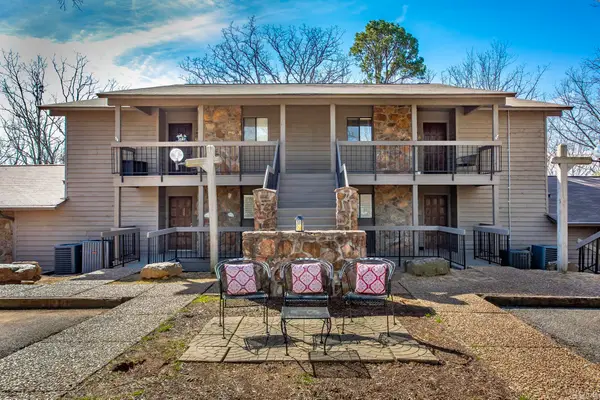 $229,000Active1 beds 1 baths1,209 sq. ft.
$229,000Active1 beds 1 baths1,209 sq. ft.4205 Southwind Loop, Heber Springs, AR 72543
MLS# 26005663Listed by: CRYE*LEIKE BROCK REAL ESTATE

