76 River View Drive, Heber Springs, AR 72543
Local realty services provided by:ERA TEAM Real Estate
76 River View Drive,Heber Springs, AR 72543
$685,000
- 3 Beds
- 3 Baths
- 1,975 sq. ft.
- Single family
- Active
Listed by: cheryl shook
Office: re/max advantage heber springs
MLS#:25000449
Source:AR_CARMLS
Price summary
- Price:$685,000
- Price per sq. ft.:$346.84
- Monthly HOA dues:$133
About this home
Stunning 2014 Craftsman-Style Home on Little Red River with a new Private Boat Dock. Nestled along the serene Little Red River in Heber Springs, this beautiful furnished home offers a perfect blend of timeless design & modern amenities. Situated in a coveted gated community, this property features breathtaking views of Little Red River right outside your door. The open-concept floor plan seamlessly combines style and functionality with vaulted wood ceilings & rock fireplace. Enjoy peace of mind in a secure, private community with well-maintained streets and common areas and take advantage of the community’s sparkling pool, perfect for relaxing or entertaining with family and friends. The home boasts updated appliances, a spacious kitchen with ample storage, and luxurious finishes throughout. Perfectly positioned for those who love outdoor activities, from boating and fishing to hiking and exploring. Whether you're seeking a peaceful retreat or an active lifestyle on the water, this home offers the best of both worlds. Don’t miss your chance to own a piece of paradise on the Little Red River—schedule your showing today!
Contact an agent
Home facts
- Year built:2014
- Listing ID #:25000449
- Added:406 day(s) ago
- Updated:February 14, 2026 at 03:22 PM
Rooms and interior
- Bedrooms:3
- Total bathrooms:3
- Full bathrooms:2
- Half bathrooms:1
- Living area:1,975 sq. ft.
Heating and cooling
- Cooling:Central Cool-Electric
- Heating:Central Heat-Electric
Structure and exterior
- Roof:Metal
- Year built:2014
- Building area:1,975 sq. ft.
- Lot area:0.65 Acres
Utilities
- Water:Water Heater-Electric, Water-Public
- Sewer:Community Sewer
Finances and disclosures
- Price:$685,000
- Price per sq. ft.:$346.84
- Tax amount:$3,065
New listings near 76 River View Drive
- New
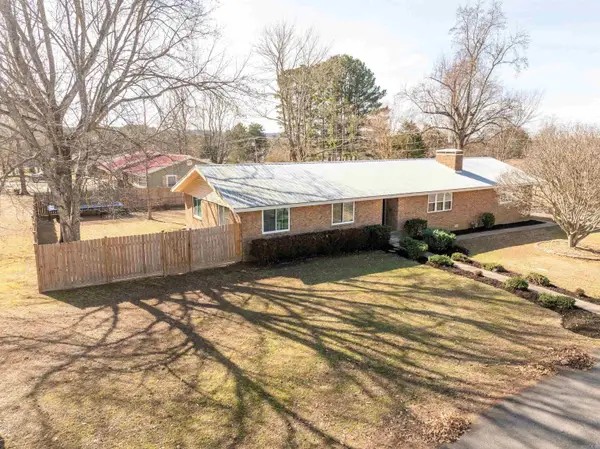 $349,900Active4 beds 3 baths2,345 sq. ft.
$349,900Active4 beds 3 baths2,345 sq. ft.1703 W Moore Street, Heber Springs, AR 72543
MLS# 26005744Listed by: MCKENZIE REALTY GROUP - New
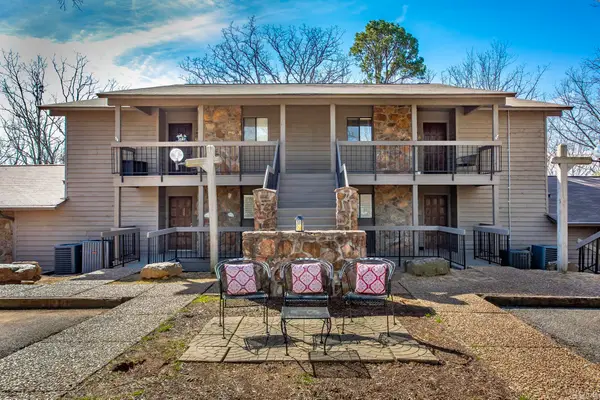 $229,000Active1 beds 1 baths1,209 sq. ft.
$229,000Active1 beds 1 baths1,209 sq. ft.4205 Southwind Loop, Heber Springs, AR 72543
MLS# 26005663Listed by: CRYE*LEIKE BROCK REAL ESTATE - New
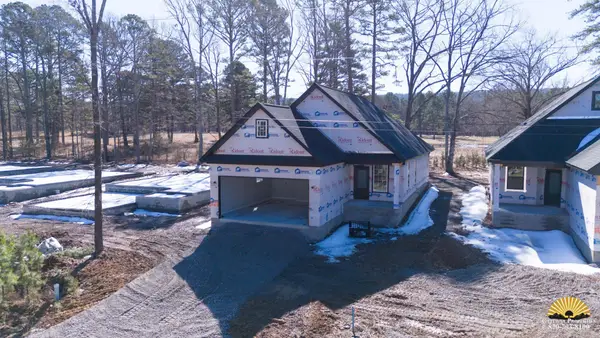 $289,900Active3 beds 2 baths1,450 sq. ft.
$289,900Active3 beds 2 baths1,450 sq. ft.22 Diane's Loop, Heber Springs, AR 72543
MLS# 26005644Listed by: GATEWAY PROPERTIES - New
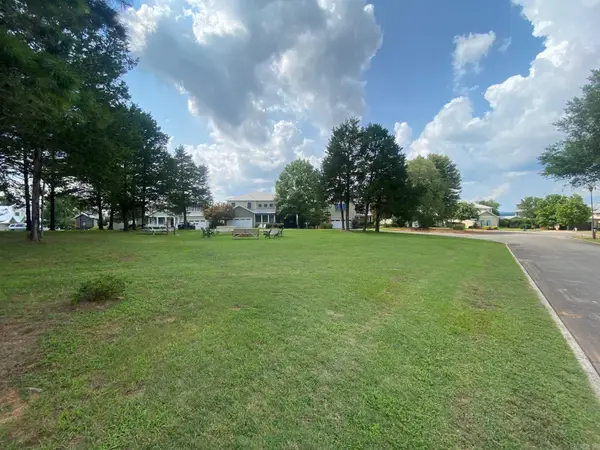 $65,000Active0.4 Acres
$65,000Active0.4 AcresBrighton Pointe Lane, Heber Springs, AR 72543
MLS# 26005624Listed by: RE/MAX ADVANTAGE HEBER SPRINGS - New
 $304,900Active3 beds 2 baths1,517 sq. ft.
$304,900Active3 beds 2 baths1,517 sq. ft.18 Dianes Loop, Heber Springs, AR 72543
MLS# 26005382Listed by: GATEWAY PROPERTIES - New
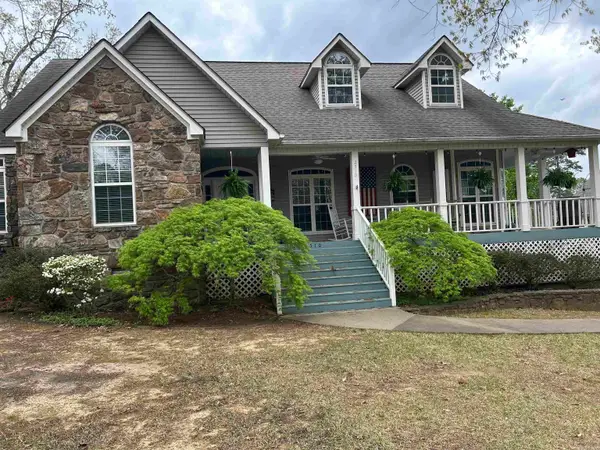 $587,500Active4 beds 3 baths2,841 sq. ft.
$587,500Active4 beds 3 baths2,841 sq. ft.2510 Woodland Bluff, Heber Springs, AR 72543
MLS# 26005222Listed by: RE/MAX ADVANTAGE HEBER SPRINGS - New
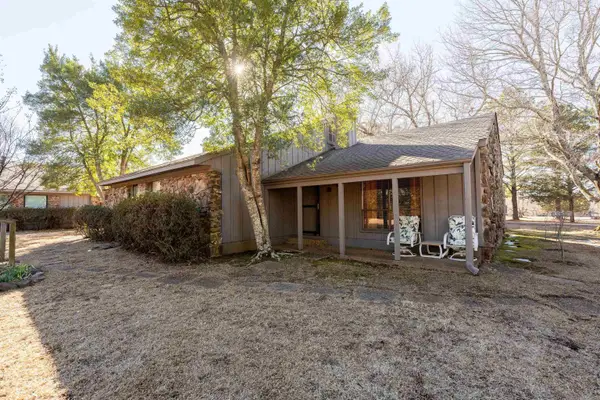 $298,900Active2 beds 2 baths1,200 sq. ft.
$298,900Active2 beds 2 baths1,200 sq. ft.434 Orchard Court, Heber Springs, AR 72543
MLS# 26005228Listed by: MCKENZIE REALTY GROUP - New
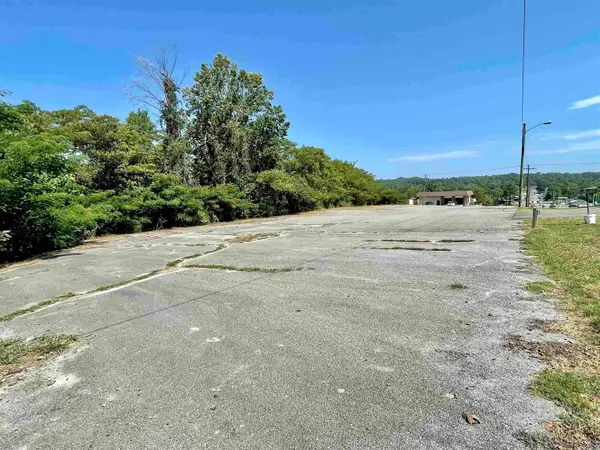 $65,000Active1.03 Acres
$65,000Active1.03 Acres916 S 7th, Heber Springs, AR 72543
MLS# 26005131Listed by: CRYE*LEIKE BROCK REAL ESTATE - New
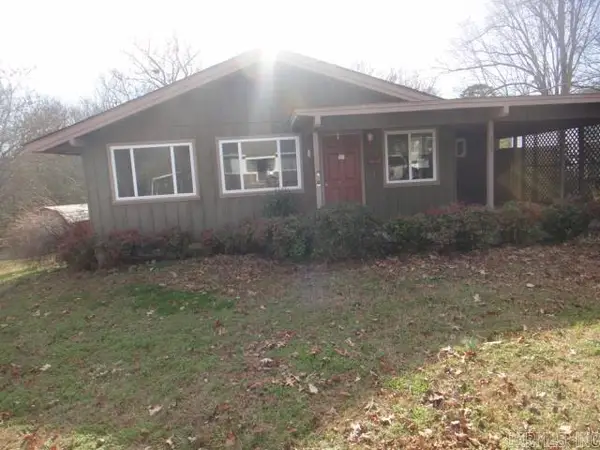 $145,000Active3 beds 2 baths1,344 sq. ft.
$145,000Active3 beds 2 baths1,344 sq. ft.507 W North Street, Heber Springs, AR 72543
MLS# 26004992Listed by: RE/MAX ADVANTAGE - New
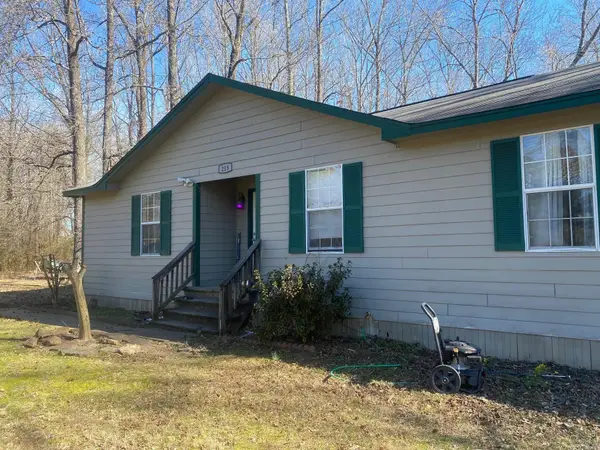 $225,000Active4 beds 2 baths1,432 sq. ft.
$225,000Active4 beds 2 baths1,432 sq. ft.215 Cooterneck, Heber Springs, AR 72543
MLS# 26004945Listed by: RE/MAX ADVANTAGE HEBER SPRINGS

