- ERA
- Arkansas
- Heber Springs
- 822 Ausley Drive
822 Ausley Drive, Heber Springs, AR 72543
Local realty services provided by:ERA TEAM Real Estate
822 Ausley Drive,Heber Springs, AR 72543
$1,099,000
- 4 Beds
- 4 Baths
- 4,508 sq. ft.
- Single family
- Active
Listed by: mark mckenzie
Office: mckenzie realty group
MLS#:25040447
Source:AR_CARMLS
Price summary
- Price:$1,099,000
- Price per sq. ft.:$243.79
About this home
Heber Springs mostly furnished LAKEFRONT HOME on 2.25 acres! With the lake on two side of your lot, this home is located in one of the very nicest subdivisions in Heber! Great views of Greers Ferry Lake to the north, shaded nicely in the afternoons! Large living area with cathedral ceilings, 3 bedrooms on the main level including the primary suite with sitting area and updated bath! Upstairs is a spacious loft bedroom (5th bedroom) and downstairs is a wonderful family room (with pool table) and another large bedroom and bath. Kitchen with eat-in dining, separate formal dining and breakfast bar. Laundry has sink, W&D, large refrigerator and full-sized wine cooler. Ample storage in walk-out basement, 2-car garage, beautiful deck and stone patio overlooking Greers Ferry Lake! 3 fireplaces, easy walk to the water! 5 minutes from Heber Springs Marina!!! The perfect "family home"!!! New roof in 2016, new roll out canopy about 2024!
Contact an agent
Home facts
- Year built:1976
- Listing ID #:25040447
- Added:113 day(s) ago
- Updated:January 29, 2026 at 04:10 PM
Rooms and interior
- Bedrooms:4
- Total bathrooms:4
- Full bathrooms:3
- Half bathrooms:1
- Living area:4,508 sq. ft.
Heating and cooling
- Cooling:Central Cool-Electric
- Heating:Central Heat-Gas
Structure and exterior
- Roof:Architectural Shingle
- Year built:1976
- Building area:4,508 sq. ft.
- Lot area:2.25 Acres
Utilities
- Water:Water-Public
- Sewer:Sewer-Public
Finances and disclosures
- Price:$1,099,000
- Price per sq. ft.:$243.79
- Tax amount:$5,181
New listings near 822 Ausley Drive
- New
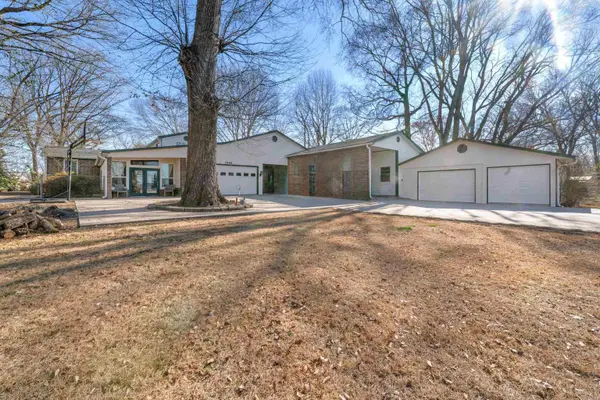 $625,000Active6 beds 3 baths4,409 sq. ft.
$625,000Active6 beds 3 baths4,409 sq. ft.2999 Riverbend Road, Heber Springs, AR 72543
MLS# 26003774Listed by: RE/MAX ADVANTAGE HEBER SPRINGS - New
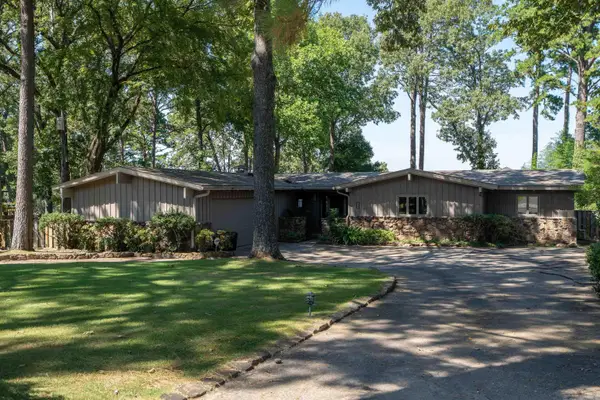 $1,295,000Active3 beds 4 baths2,922 sq. ft.
$1,295,000Active3 beds 4 baths2,922 sq. ft.300 Bellview Drive, Heber Springs, AR 72543
MLS# 26003730Listed by: MCKENZIE REALTY GROUP 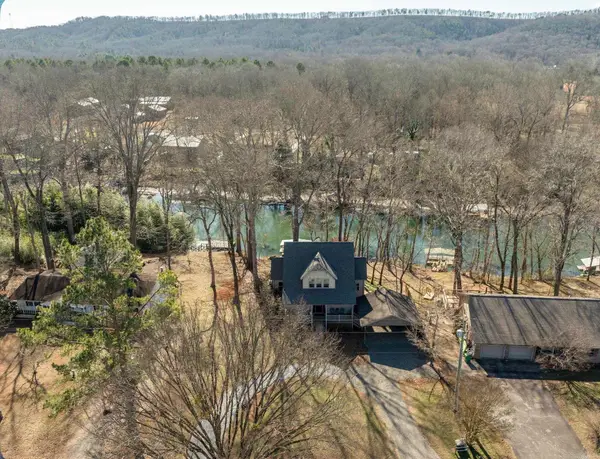 $569,000Active3 beds 3 baths1,796 sq. ft.
$569,000Active3 beds 3 baths1,796 sq. ft.644 Hidden Valley Road, Heber Springs, AR 72543
MLS# 26002809Listed by: MCKENZIE REALTY GROUP- New
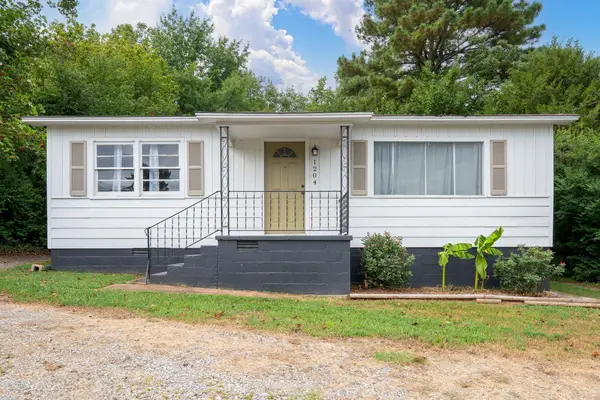 $129,900Active2 beds 1 baths1,168 sq. ft.
$129,900Active2 beds 1 baths1,168 sq. ft.1204 W Main Street, Heber Springs, AR 72543
MLS# 26003478Listed by: LPT REALTY CONWAY - New
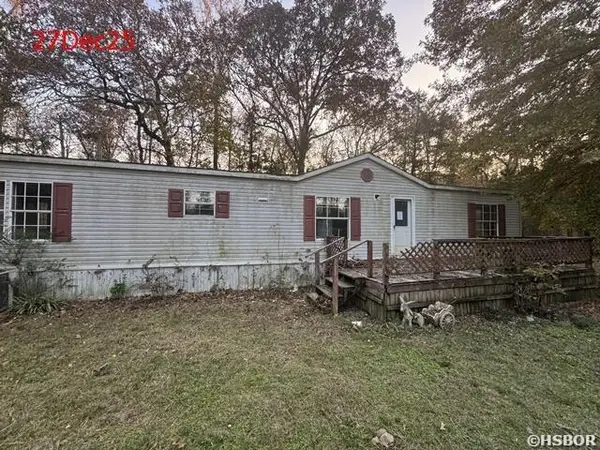 $72,800Active3 beds 2 baths2,680 sq. ft.
$72,800Active3 beds 2 baths2,680 sq. ft.195 Star Road, Heber Springs, AR 72543
MLS# 153922Listed by: HOT SPRINGS REALTY - New
 $399,990Active2 beds 2 baths1,224 sq. ft.
$399,990Active2 beds 2 baths1,224 sq. ft.600 Cooterneck Road, Heber Springs, AR 72543
MLS# 26003415Listed by: MCKENZIE REALTY GROUP - New
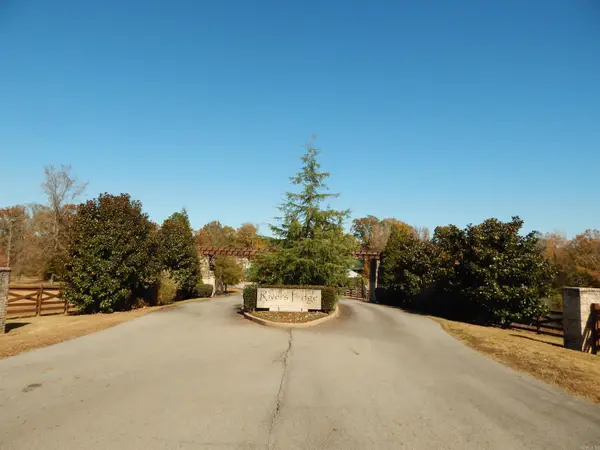 $29,500Active0.21 Acres
$29,500Active0.21 AcresLot 11 River View Loop, Heber Springs, AR 72543
MLS# 26003363Listed by: CRYE*LEIKE BROCK REAL ESTATE - New
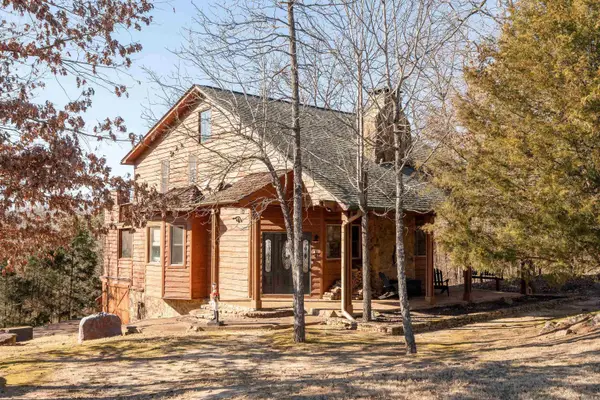 $329,900Active3 beds 2 baths1,899 sq. ft.
$329,900Active3 beds 2 baths1,899 sq. ft.6 Aviation Way, Heber Springs, AR 72543
MLS# 26003189Listed by: MCKENZIE REALTY GROUP - New
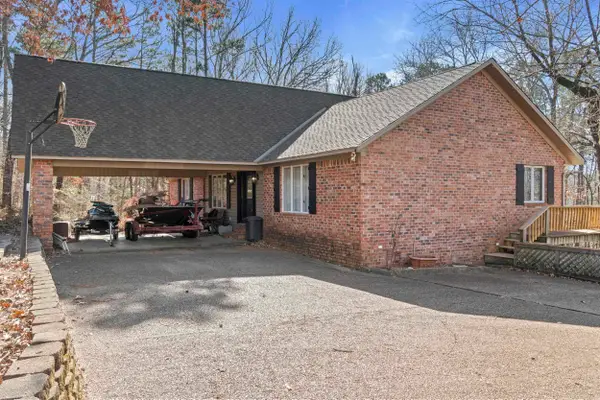 $649,000Active4 beds 3 baths3,480 sq. ft.
$649,000Active4 beds 3 baths3,480 sq. ft.24 Woodland W, Heber Springs, AR 72543
MLS# 26003215Listed by: UNITED COUNTRY REAL ESTATE NATURAL STATE HOME & LAND - New
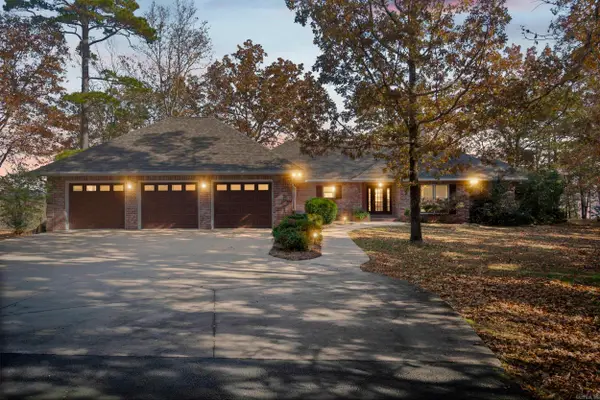 $645,000Active3 beds 2 baths2,142 sq. ft.
$645,000Active3 beds 2 baths2,142 sq. ft.111 Timberline Drive, Heber Springs, AR 72543
MLS# 26003101Listed by: CRYE*LEIKE BROCK REAL ESTATE

