1102 Walker Street, Helena, AR 72342
Local realty services provided by:ERA TEAM Real Estate
1102 Walker Street,Helena, AR 72342
$130,000
- 5 Beds
- 4 Baths
- 3,686 sq. ft.
- Single family
- Active
Listed by: kathryn lambert
Office: united real estate - central ar
MLS#:24041859
Source:AR_CARMLS
Price summary
- Price:$130,000
- Price per sq. ft.:$35.27
About this home
Nestled in a secluded spot atop the ridge near Battery B in Helena, this lovely 3 bedroom, 2 bathroom home boasts historic charm, modern convenience, and beautiful outdoor space. Its 2,578 square feet of living space includes a generous living room and formal dining room. The kitchen boasts a gas fireplace and a sunny breakfast nook. From the kitchen, you can step onto the sun porch, which offers additional space for lounging and entertaining. Original hardwood floors flow throughout, bedrooms have lots of natural light, and the updated primary bath features a walk-in shower with beautiful finishes. Outside are mature trees, space for gardening and projects, an outdoor shed, and a carport with storage space. The property also features an attached two-story in-law suite with a private entrance. It has 1,108 square feet of living space with two bedrooms, 1.5 baths, a kitchen, laundry room, and a den. Separate utilities make it an ideal rental space. Enjoy the serenity of this private retreat, while being close to Helena’s historic downtown and the St. Francis National Forest. Perfect for families, multi-generational living, or anyone seeking a unique home with income potential!
Contact an agent
Home facts
- Year built:1920
- Listing ID #:24041859
- Added:458 day(s) ago
- Updated:February 20, 2026 at 03:27 PM
Rooms and interior
- Bedrooms:5
- Total bathrooms:4
- Full bathrooms:3
- Half bathrooms:1
- Living area:3,686 sq. ft.
Heating and cooling
- Cooling:Central Cool-Electric, Window Units
- Heating:Central Heat-Gas, Window Units
Structure and exterior
- Roof:Composition
- Year built:1920
- Building area:3,686 sq. ft.
- Lot area:0.56 Acres
Utilities
- Water:Water-Public
- Sewer:Sewer-Public
Finances and disclosures
- Price:$130,000
- Price per sq. ft.:$35.27
- Tax amount:$576 (2022)
New listings near 1102 Walker Street
- New
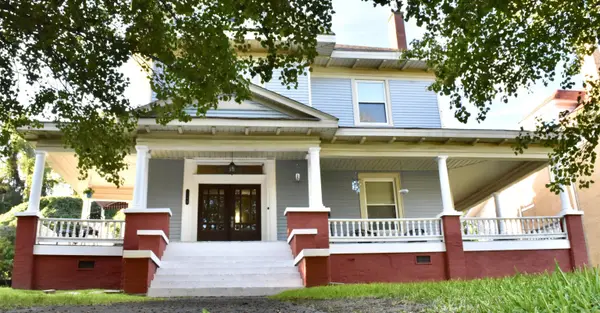 $275,000Active4 beds 3 baths3,260 sq. ft.
$275,000Active4 beds 3 baths3,260 sq. ft.1198 Perry Street, Helena, AR 72342
MLS# 26005013Listed by: LPT REALTY NLR 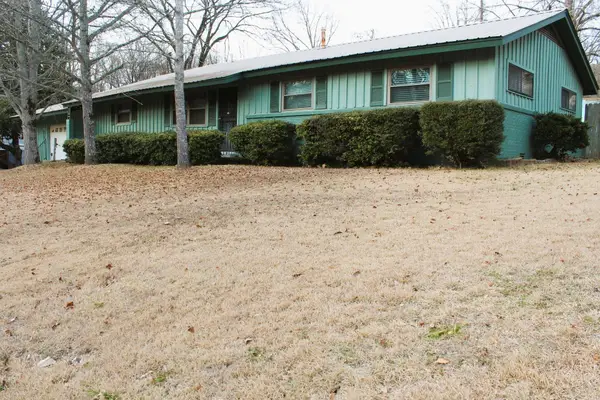 $150,000Active4 beds 3 baths1,972 sq. ft.
$150,000Active4 beds 3 baths1,972 sq. ft.124 Valley Drive, Helena, AR 72342
MLS# 26004301Listed by: UNITED REAL ESTATE - CENTRAL AR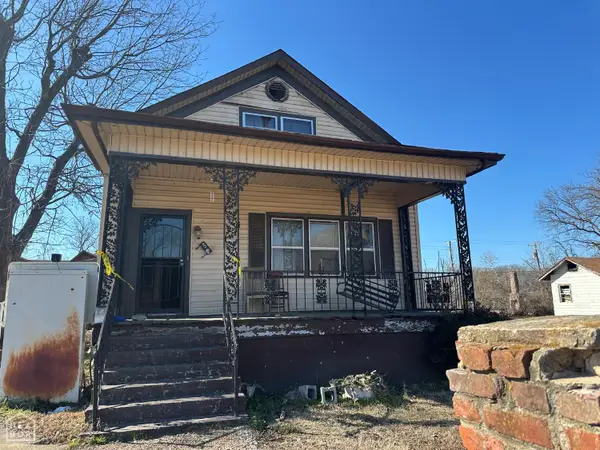 $17,400Active4 beds 2 baths2,061 sq. ft.
$17,400Active4 beds 2 baths2,061 sq. ft.927 Cherry Street, Helena, AR 72342
MLS# 10127215Listed by: CENTURY 21 PORTFOLIO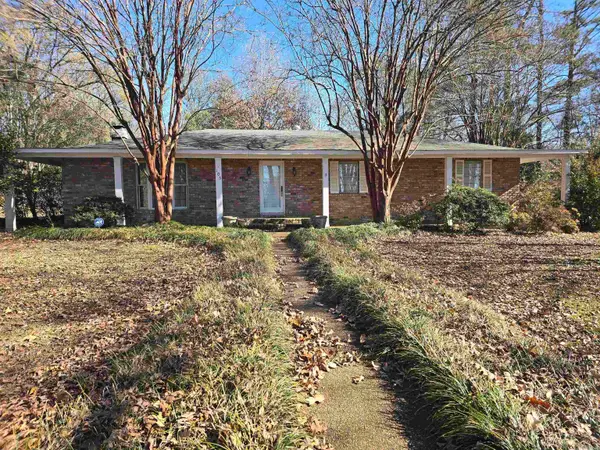 $234,900Active3 beds 2 baths2,693 sq. ft.
$234,900Active3 beds 2 baths2,693 sq. ft.106 Honeysuckle Lane, Helena, AR 72342
MLS# 25049564Listed by: KW MARKET PRO REALTY - ASH FLAT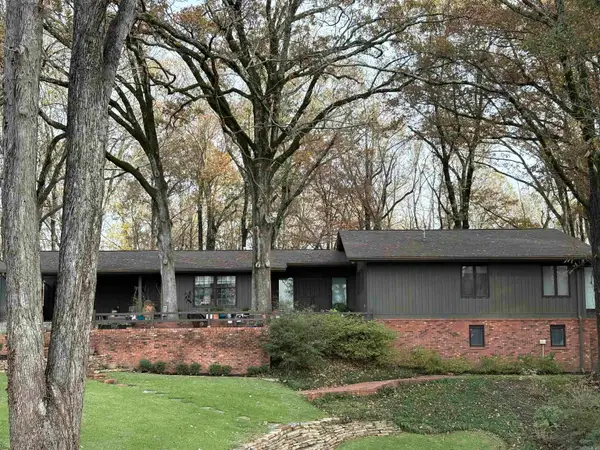 $350,000Active4 beds 4 baths3,400 sq. ft.
$350,000Active4 beds 4 baths3,400 sq. ft.208 Neil Rd, Helena, AR 72342
MLS# 25048630Listed by: BAILEY & COMPANY REAL ESTATE $159,000Active4 beds 2 baths1,774 sq. ft.
$159,000Active4 beds 2 baths1,774 sq. ft.Address Withheld By Seller, Helena, AR 72342
MLS# 25046648Listed by: MILES REAL ESTATE $205,000Active4 beds 3 baths
$205,000Active4 beds 3 baths200 Newman Dr., Helena, AR 72342
MLS# 25043879Listed by: REAL ESTATE CENTRAL $195,000Active3 beds 2 baths2,480 sq. ft.
$195,000Active3 beds 2 baths2,480 sq. ft.766 Liberty, Helena, AR 72342
MLS# 25043872Listed by: REAL ESTATE CENTRAL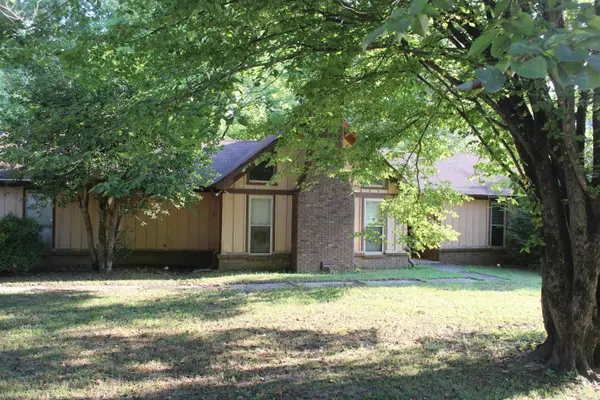 $79,999Active3 beds 2 baths1,666 sq. ft.
$79,999Active3 beds 2 baths1,666 sq. ft.119 Valley Dr, Helena, AR 72342
MLS# 25036179Listed by: MYERS COBB REALTORS $5,000Active0.18 Acres
$5,000Active0.18 Acres101 Pine Lane, Helena, AR 72390
MLS# 25021686Listed by: BAILEY & COMPANY REAL ESTATE

