400 Neill Road, Helena, AR 72342
Local realty services provided by:ERA TEAM Real Estate
400 Neill Road,Helena, AR 72342
$279,000
- 5 Beds
- 4 Baths
- 4,600 sq. ft.
- Single family
- Active
Listed by: barbara jordan
Office: bailey & company real estate
MLS#:24026093
Source:AR_CARMLS
Price summary
- Price:$279,000
- Price per sq. ft.:$60.65
About this home
A Home Designed Ahead of Its Time This 4,600-square-foot residence blends timeless elegance with modern sophistication. Step inside to gleaming marble floors that flow into a living room anchored by a striking marble fireplace and a sunlit bay window, with an adjoining formal dining room perfect for entertaining. Vaulted ceilings, detailed crown molding, and exquisite woodwork enhance the home’s grandeur. The family room features a second fireplace and full bar, opening seamlessly to a charming brick patio for indoor-outdoor living. The remodeled kitchen offers high-end finishes and abundant workspace. Two main-level bedrooms, including a luxurious primary suite with en suite bath, provide comfort and privacy. Upstairs, two additional bedrooms and a bonus room with a full bath offer flexibility. Additional upgrades include a newer roof, HVAC, and tankless water heater. Schedule your private showing today to experience this exceptional home.
Contact an agent
Home facts
- Year built:1959
- Listing ID #:24026093
- Added:571 day(s) ago
- Updated:February 14, 2026 at 03:22 PM
Rooms and interior
- Bedrooms:5
- Total bathrooms:4
- Full bathrooms:3
- Half bathrooms:1
- Living area:4,600 sq. ft.
Heating and cooling
- Cooling:Central Cool-Electric
- Heating:Central Heat-Gas
Structure and exterior
- Roof:Composition
- Year built:1959
- Building area:4,600 sq. ft.
- Lot area:1.5 Acres
Utilities
- Water:Water-Public
- Sewer:Sewer-Public
Finances and disclosures
- Price:$279,000
- Price per sq. ft.:$60.65
- Tax amount:$3,094
New listings near 400 Neill Road
- New
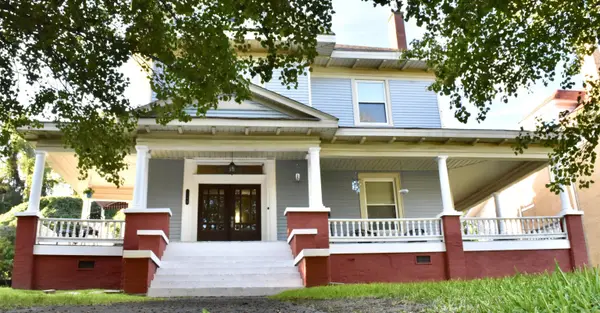 $275,000Active4 beds 3 baths3,260 sq. ft.
$275,000Active4 beds 3 baths3,260 sq. ft.1198 Perry Street, Helena, AR 72342
MLS# 26005013Listed by: LPT REALTY NLR 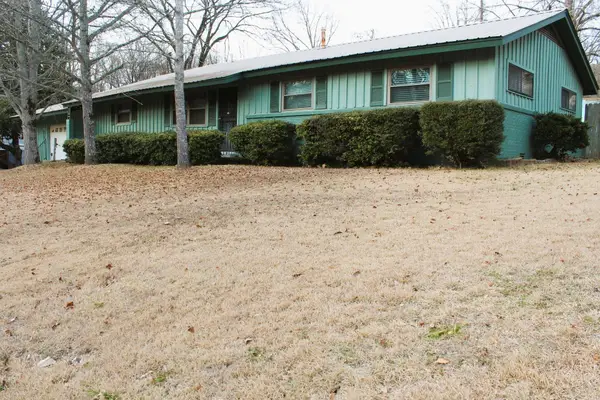 $150,000Active4 beds 3 baths1,972 sq. ft.
$150,000Active4 beds 3 baths1,972 sq. ft.124 Valley Drive, Helena, AR 72342
MLS# 26004301Listed by: UNITED REAL ESTATE - CENTRAL AR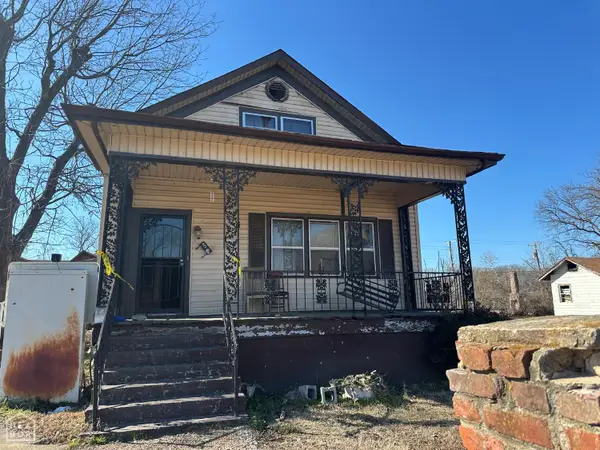 $17,400Active4 beds 2 baths2,061 sq. ft.
$17,400Active4 beds 2 baths2,061 sq. ft.927 Cherry Street, Helena, AR 72342
MLS# 10127215Listed by: CENTURY 21 PORTFOLIO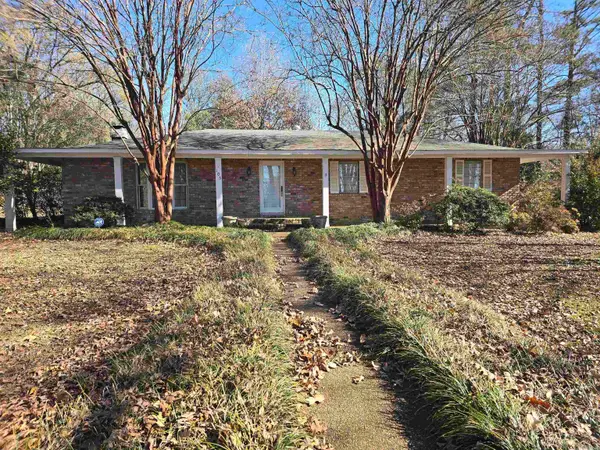 $234,900Active3 beds 2 baths2,693 sq. ft.
$234,900Active3 beds 2 baths2,693 sq. ft.106 Honeysuckle Lane, Helena, AR 72342
MLS# 25049564Listed by: KW MARKET PRO REALTY - ASH FLAT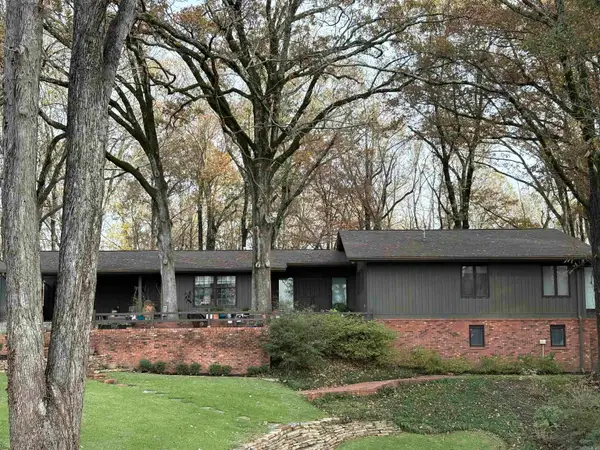 $350,000Active4 beds 4 baths3,400 sq. ft.
$350,000Active4 beds 4 baths3,400 sq. ft.208 Neil Rd, Helena, AR 72342
MLS# 25048630Listed by: BAILEY & COMPANY REAL ESTATE $159,000Active4 beds 2 baths1,774 sq. ft.
$159,000Active4 beds 2 baths1,774 sq. ft.Address Withheld By Seller, Helena, AR 72342
MLS# 25046648Listed by: MILES REAL ESTATE $205,000Active4 beds 3 baths
$205,000Active4 beds 3 baths200 Newman Dr., Helena, AR 72342
MLS# 25043879Listed by: REAL ESTATE CENTRAL $195,000Active3 beds 2 baths2,480 sq. ft.
$195,000Active3 beds 2 baths2,480 sq. ft.766 Liberty, Helena, AR 72342
MLS# 25043872Listed by: REAL ESTATE CENTRAL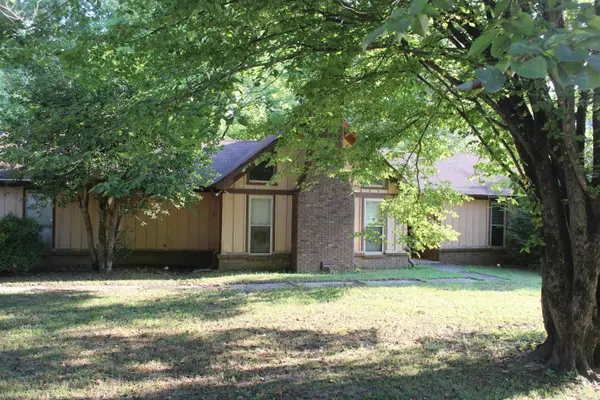 $79,999Active3 beds 2 baths1,666 sq. ft.
$79,999Active3 beds 2 baths1,666 sq. ft.119 Valley Dr, Helena, AR 72342
MLS# 25036179Listed by: MYERS COBB REALTORS $5,000Active0.18 Acres
$5,000Active0.18 Acres101 Pine Lane, Helena, AR 72390
MLS# 25021686Listed by: BAILEY & COMPANY REAL ESTATE

