11094 River Valley Drive, Hensley, AR 72065
Local realty services provided by:ERA TEAM Real Estate
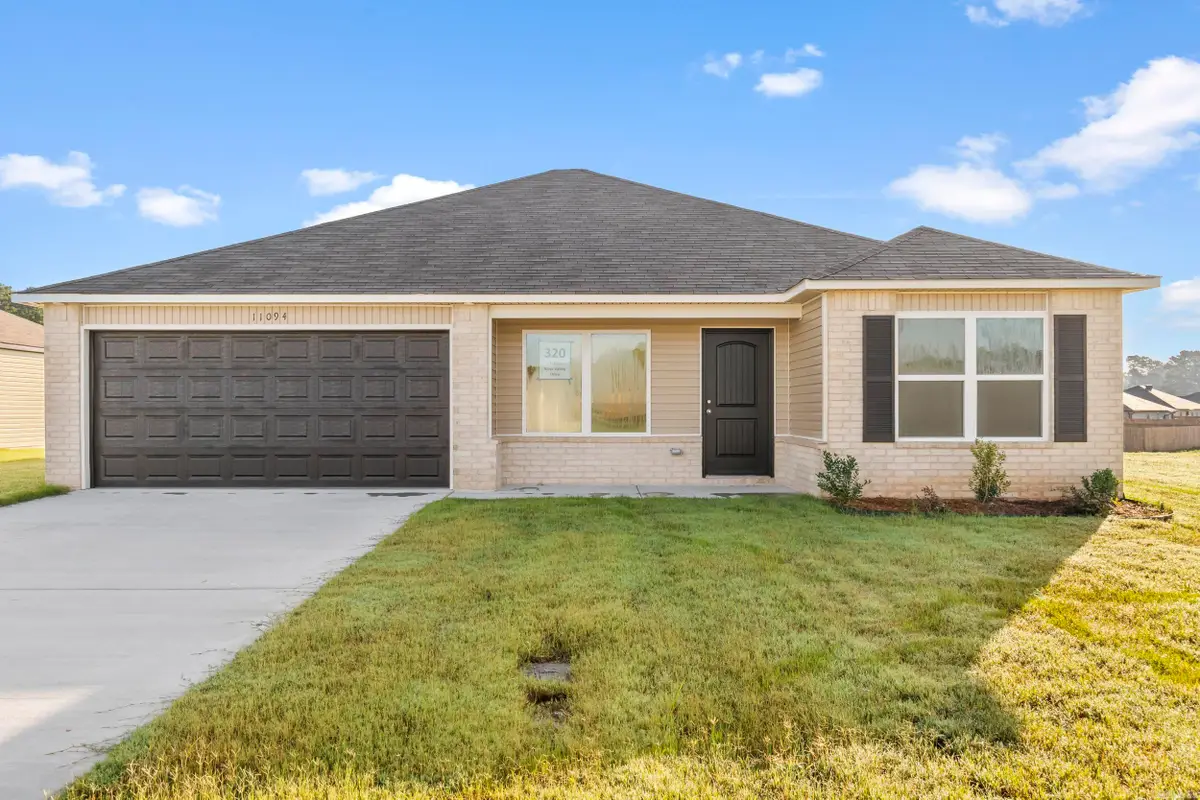
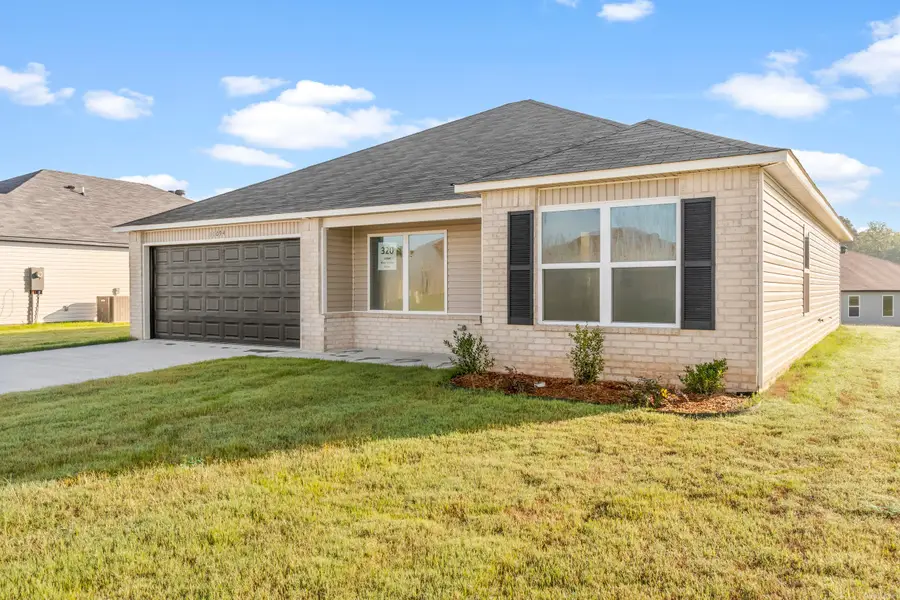
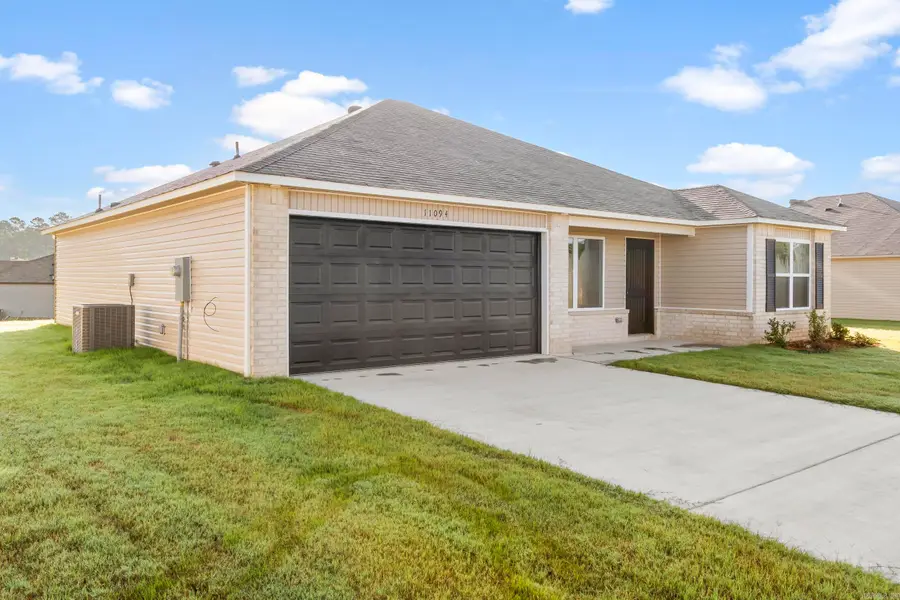
11094 River Valley Drive,Hensley, AR 72065
$194,705
- 4 Beds
- 2 Baths
- 1,470 sq. ft.
- Single family
- Active
Listed by:jennifer owens
Office:rausch coleman realty, llc.
MLS#:25022808
Source:AR_CARMLS
Price summary
- Price:$194,705
- Price per sq. ft.:$132.45
About this home
Discover the captivating Carnegie II plan, distinguished by its inviting covered entryway and beautifully landscaped front yard that exudes curb appeal. This thoughtfully designed home encompasses 4 bedrooms and 2 bathrooms, providing ample space for comfort and privacy. The spacious living room offers a welcoming environment for relaxation and gatherings. The kitchen is a chef's delight, equipped with energy-efficient appliances, abundant counterspace, and a convenient pantry for storage. The adjacent laundry room, situated just off the garage, ensures practicality for families of any size. The master suite includes a luxurious walk-in closet, enhancing the home's appeal and functionality. Explore more about this remarkable home today! **SEE SHOWING REMARKS & AGENT REMARKS FOR IMPORTANT INFORMATION**
Contact an agent
Home facts
- Year built:2025
- Listing Id #:25022808
- Added:69 day(s) ago
- Updated:August 15, 2025 at 02:32 PM
Rooms and interior
- Bedrooms:4
- Total bathrooms:2
- Full bathrooms:2
- Living area:1,470 sq. ft.
Heating and cooling
- Cooling:Central Cool-Electric
- Heating:Central Heat-Electric, Central Heat-Gas
Structure and exterior
- Roof:3 Tab Shingles
- Year built:2025
- Building area:1,470 sq. ft.
- Lot area:0.16 Acres
Utilities
- Water:Water Heater-Electric, Water-Public
- Sewer:Sewer-Public
Finances and disclosures
- Price:$194,705
- Price per sq. ft.:$132.45
- Tax amount:$1,800
New listings near 11094 River Valley Drive
- New
 $169,000Active3 beds 2 baths1,330 sq. ft.
$169,000Active3 beds 2 baths1,330 sq. ft.8201 Oakview Dr, Hensley, AR 72065
MLS# 25032790Listed by: MID SOUTH REALTY - New
 $460,000Active3 beds 3 baths3,216 sq. ft.
$460,000Active3 beds 3 baths3,216 sq. ft.335 Mckenzie, Hensley, AR 72065
MLS# 25031936Listed by: SUPERIOR REAL ESTATE, INC. 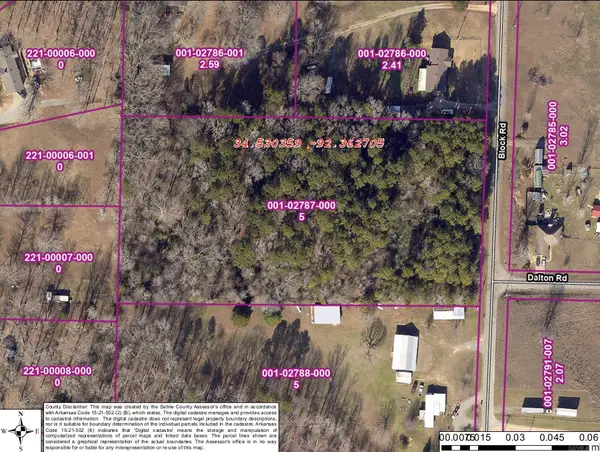 $65,000Active5 Acres
$65,000Active5 Acres000 Block Road, Hensley, AR 72065
MLS# 25031473Listed by: BAXLEY-PENFIELD-MOUDY REALTORS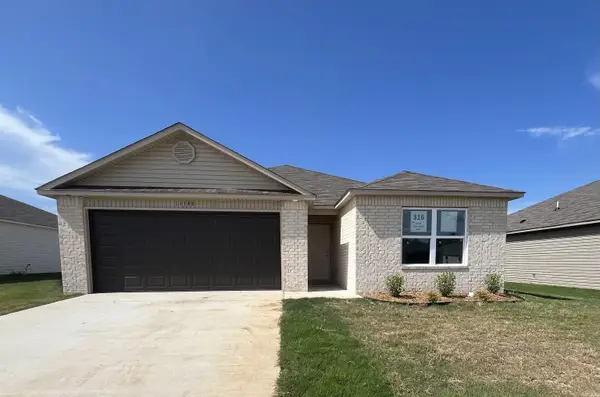 $204,900Active3 beds 2 baths1,523 sq. ft.
$204,900Active3 beds 2 baths1,523 sq. ft.11148 River Valley Drive, Hensley, AR 72065
MLS# 25031023Listed by: RAUSCH COLEMAN REALTY, LLC $30,000Active2.91 Acres
$30,000Active2.91 Acres000 Nabholtz Road, Hensley, AR 72065
MLS# 25030823Listed by: TRUMAN BALL REAL ESTATE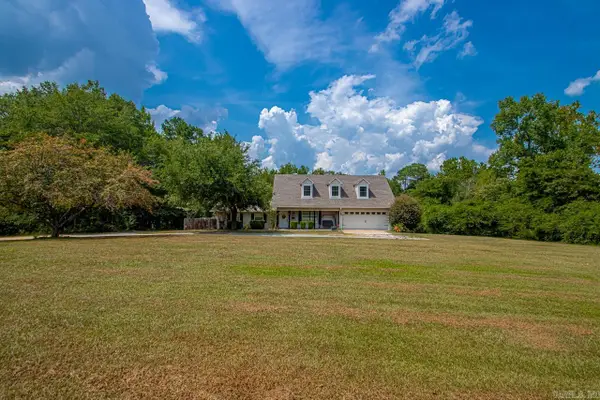 $370,000Active4 beds 3 baths2,422 sq. ft.
$370,000Active4 beds 3 baths2,422 sq. ft.5810 E Sardis Road, Hensley, AR 72065
MLS# 25030763Listed by: MCGRAW REALTORS - BENTON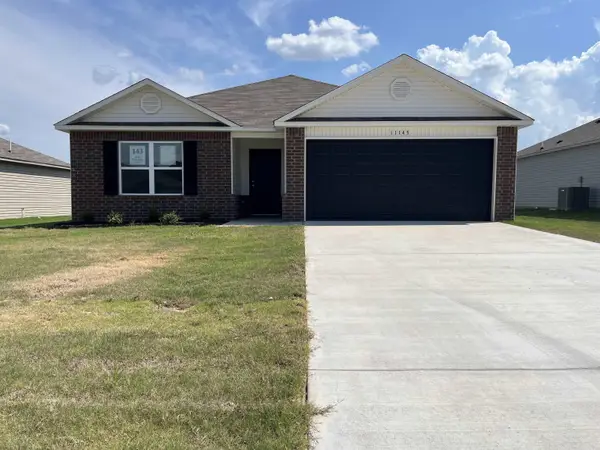 $192,900Active3 beds 2 baths1,355 sq. ft.
$192,900Active3 beds 2 baths1,355 sq. ft.11145 River Valley Drive, Hensley, AR 72065
MLS# 25029824Listed by: RAUSCH COLEMAN REALTY, LLC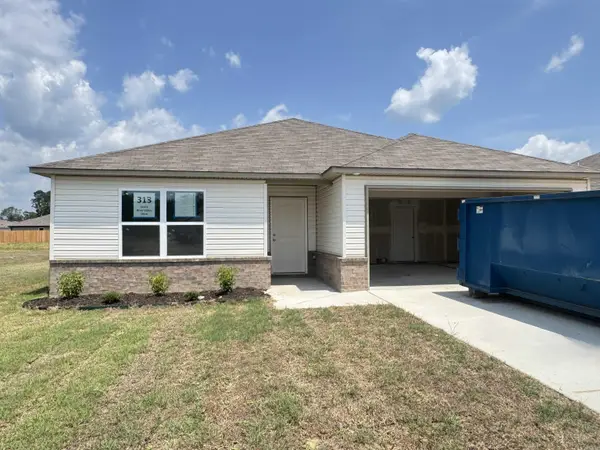 $192,900Active3 beds 2 baths1,355 sq. ft.
$192,900Active3 beds 2 baths1,355 sq. ft.11172 River Valley Drive, Hensley, AR 72065
MLS# 25029828Listed by: RAUSCH COLEMAN REALTY, LLC $190,900Active3 beds 2 baths1,243 sq. ft.
$190,900Active3 beds 2 baths1,243 sq. ft.11153 River Valley Drive, Hensley, AR 72065
MLS# 25029829Listed by: RAUSCH COLEMAN REALTY, LLC $200,900Active3 beds 2 baths1,243 sq. ft.
$200,900Active3 beds 2 baths1,243 sq. ft.11156 River Valley Drive, Hensley, AR 72065
MLS# 25029830Listed by: RAUSCH COLEMAN REALTY, LLC
