21237 Dogwood Maple Creek, Hensley, AR 72065
Local realty services provided by:ERA TEAM Real Estate

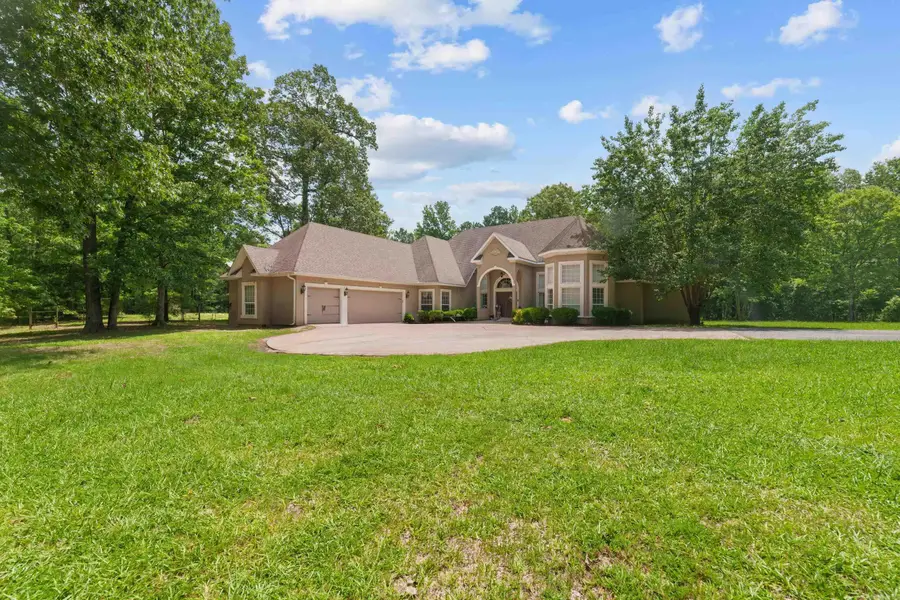
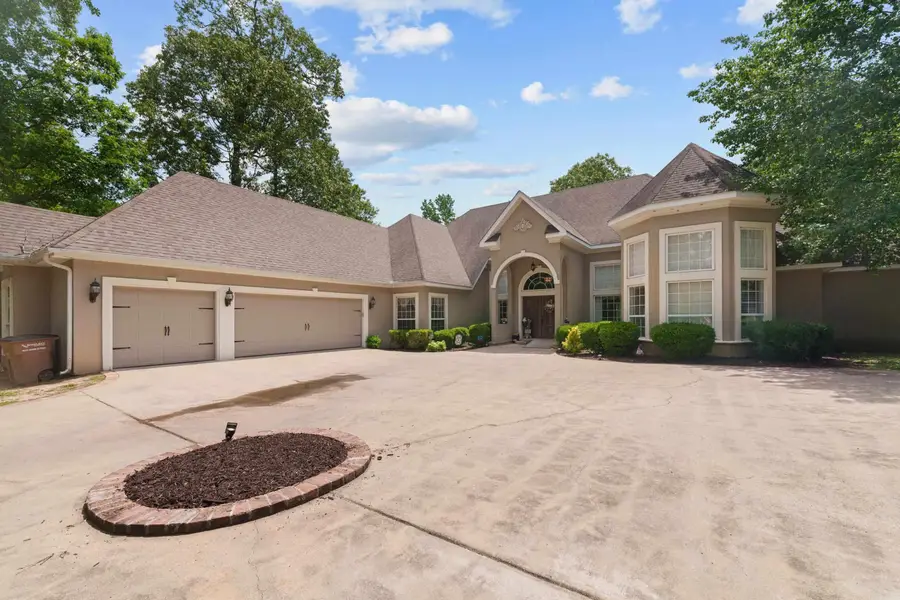
21237 Dogwood Maple Creek,Hensley, AR 72065
$570,000
- 4 Beds
- 4 Baths
- 3,617 sq. ft.
- Single family
- Active
Listed by:nathan angel
Office:moore and co., realtors - benton
MLS#:25024918
Source:AR_CARMLS
Price summary
- Price:$570,000
- Price per sq. ft.:$157.59
About this home
Incredible Opportunity: Assumable Mortgage at Just 2.875%! *This is more than a home—it’s a financial game-changer. Take advantage of a rare assumable mortgage at just 2.875% and save thousands over the life of your loan. Opportunities like this are few and far between—act now to lock in lasting value. *Built as a builder’s personal residence, you could own a property crafted with premium quality on 10+ private, horse-friendly acres. From the moment you arrive, you'll feel the space, privacy, and thoughtful design that set this home apart. *The layout features 3 bedrooms with private en-suite baths, plus a flexible fourth bedroom for an office or hobby room. A fully finished separate home for extended family or rental use adds versatility. The separate home includes an oversized garage—ideal as a second shop. Need room to work or play? You’ll love: 4-car garage parking. A climate-controlled detached shop. A stocked private pond. Room for horses. Complete privacy. All just 20 minutes from downtown Little Rock, and located in an area with great schools—perfect for families seeking space, quiet, and quality education.
Contact an agent
Home facts
- Year built:2000
- Listing Id #:25024918
- Added:54 day(s) ago
- Updated:August 15, 2025 at 02:32 PM
Rooms and interior
- Bedrooms:4
- Total bathrooms:4
- Full bathrooms:3
- Half bathrooms:1
- Living area:3,617 sq. ft.
Heating and cooling
- Cooling:Central Cool-Electric
- Heating:Central Heat-Electric
Structure and exterior
- Roof:Architectural Shingle, Composition, Pitch
- Year built:2000
- Building area:3,617 sq. ft.
- Lot area:10.06 Acres
Schools
- High school:Sheridan
- Middle school:East End
- Elementary school:East End
Utilities
- Water:Water Heater-Electric, Water-Public
- Sewer:Sewer-Public
Finances and disclosures
- Price:$570,000
- Price per sq. ft.:$157.59
- Tax amount:$4,662 (2024)
New listings near 21237 Dogwood Maple Creek
- New
 $169,000Active3 beds 2 baths1,330 sq. ft.
$169,000Active3 beds 2 baths1,330 sq. ft.8201 Oakview Dr, Hensley, AR 72065
MLS# 25032790Listed by: MID SOUTH REALTY - New
 $460,000Active3 beds 3 baths3,216 sq. ft.
$460,000Active3 beds 3 baths3,216 sq. ft.335 Mckenzie, Hensley, AR 72065
MLS# 25031936Listed by: SUPERIOR REAL ESTATE, INC. 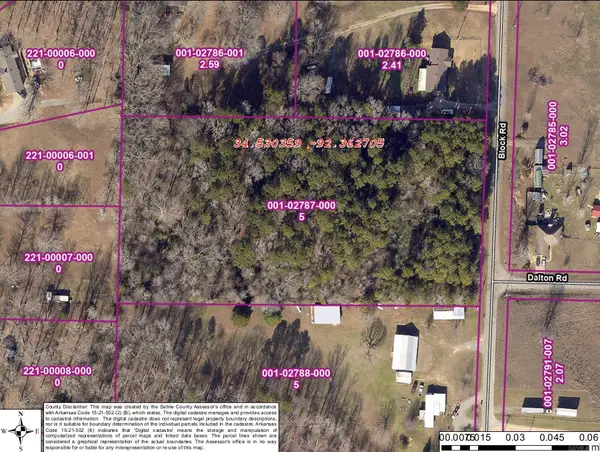 $65,000Active5 Acres
$65,000Active5 Acres000 Block Road, Hensley, AR 72065
MLS# 25031473Listed by: BAXLEY-PENFIELD-MOUDY REALTORS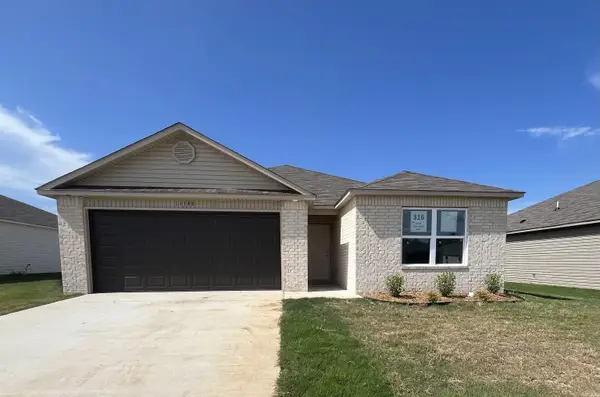 $204,900Active3 beds 2 baths1,523 sq. ft.
$204,900Active3 beds 2 baths1,523 sq. ft.11148 River Valley Drive, Hensley, AR 72065
MLS# 25031023Listed by: RAUSCH COLEMAN REALTY, LLC $30,000Active2.91 Acres
$30,000Active2.91 Acres000 Nabholtz Road, Hensley, AR 72065
MLS# 25030823Listed by: TRUMAN BALL REAL ESTATE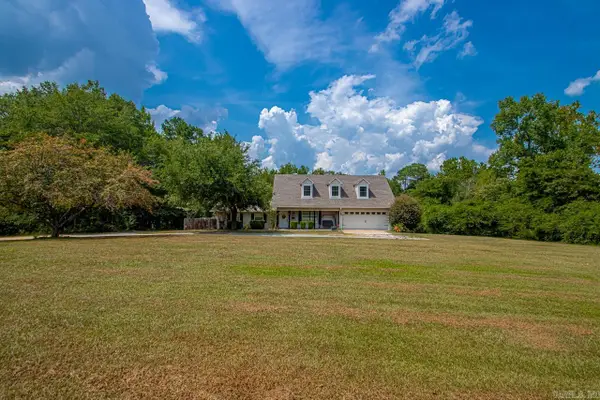 $370,000Active4 beds 3 baths2,422 sq. ft.
$370,000Active4 beds 3 baths2,422 sq. ft.5810 E Sardis Road, Hensley, AR 72065
MLS# 25030763Listed by: MCGRAW REALTORS - BENTON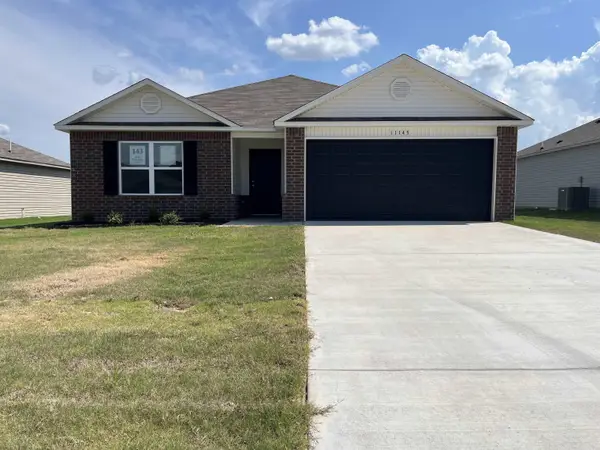 $192,900Active3 beds 2 baths1,355 sq. ft.
$192,900Active3 beds 2 baths1,355 sq. ft.11145 River Valley Drive, Hensley, AR 72065
MLS# 25029824Listed by: RAUSCH COLEMAN REALTY, LLC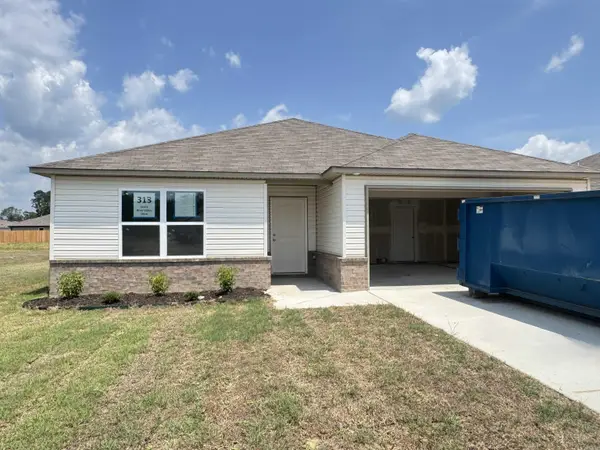 $192,900Active3 beds 2 baths1,355 sq. ft.
$192,900Active3 beds 2 baths1,355 sq. ft.11172 River Valley Drive, Hensley, AR 72065
MLS# 25029828Listed by: RAUSCH COLEMAN REALTY, LLC $190,900Active3 beds 2 baths1,243 sq. ft.
$190,900Active3 beds 2 baths1,243 sq. ft.11153 River Valley Drive, Hensley, AR 72065
MLS# 25029829Listed by: RAUSCH COLEMAN REALTY, LLC $200,900Active3 beds 2 baths1,243 sq. ft.
$200,900Active3 beds 2 baths1,243 sq. ft.11156 River Valley Drive, Hensley, AR 72065
MLS# 25029830Listed by: RAUSCH COLEMAN REALTY, LLC
