4020 Shelby Will Court, Hensley, AR 72065
Local realty services provided by:ERA Doty Real Estate
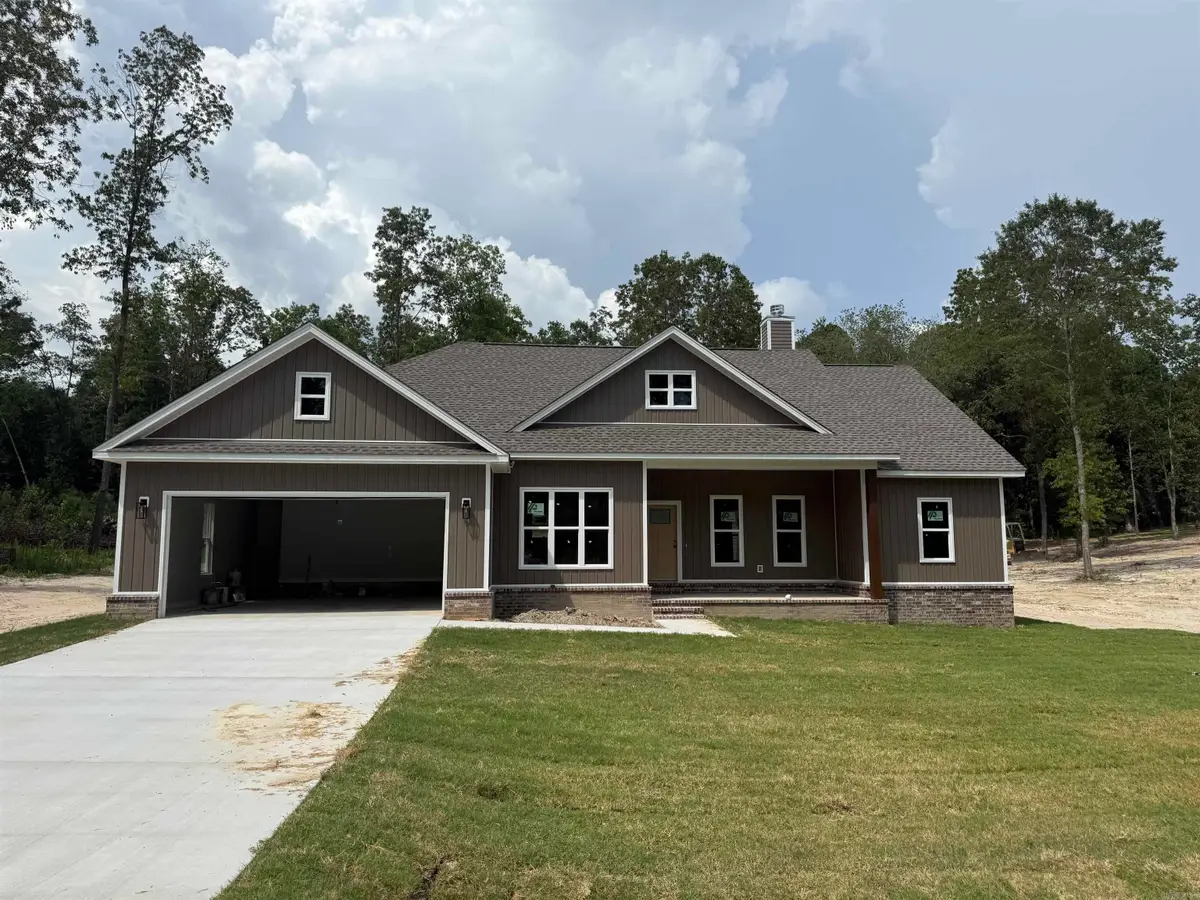
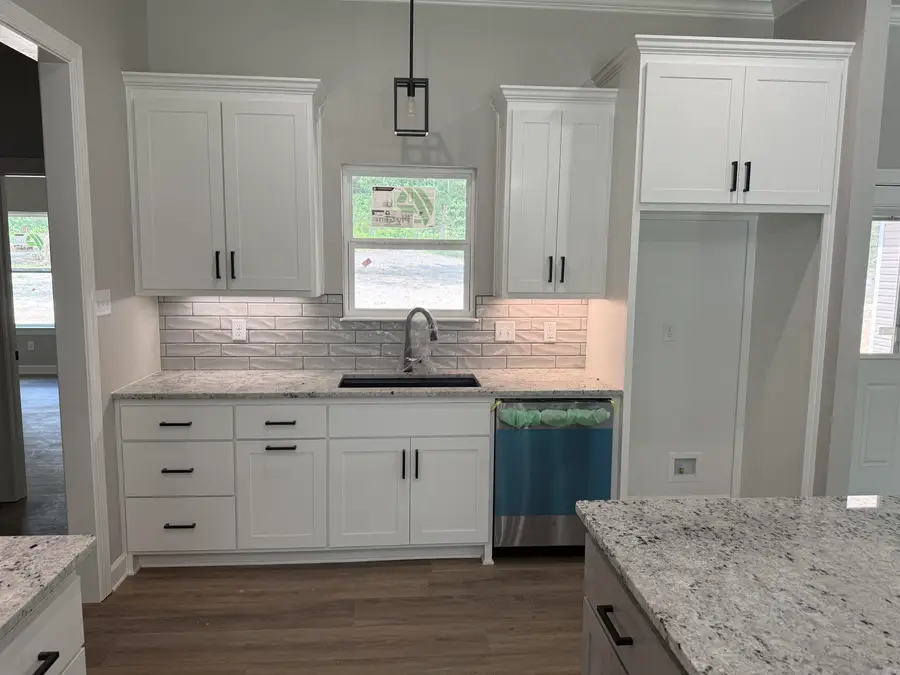

4020 Shelby Will Court,Hensley, AR 72065
$360,000
- 4 Beds
- 2 Baths
- 1,900 sq. ft.
- Single family
- Active
Listed by:buffie howard
Office:truman ball real estate
MLS#:25031209
Source:AR_CARMLS
Price summary
- Price:$360,000
- Price per sq. ft.:$189.47
About this home
New Construction in the heart of the East End Community. Welcome to Springwater subdivision. This is a new road, with all new homes being built. This home offers a 4 bedroom, 2 full bathrooms with a large open Kitchen, dining and living room area. Lots of windows with great natural lighting. Luxury vinyl and tile throughout this home. Split bedroom plan. Nice wood burning fire place with shiplap above mantle.The kitchen has a wall oven and microwave with an electric cooktop. Beautiful granite counter tops throughout. The island in the kitchen will seat comfortably 3 to 4 barstools for extra seating. Very large pantry. Stainless steel appliances. Large laundry room. The primary suite is very nice size. Primary bathroom includes two vanity areas, soak tub and custom tile shower. Large walk in closet with built in dressers. Nice private setting behind the home with a very large covered back porch. You will love living in this neighborhood and close to cul-de-sac. Great area to walk your pets or play with your kiddos. Call today to schedule a showing.
Contact an agent
Home facts
- Year built:2025
- Listing Id #:25031209
- Added:104 day(s) ago
- Updated:August 14, 2025 at 02:31 PM
Rooms and interior
- Bedrooms:4
- Total bathrooms:2
- Full bathrooms:2
- Living area:1,900 sq. ft.
Heating and cooling
- Cooling:Central Cool-Electric
- Heating:Central Heat-Electric
Structure and exterior
- Roof:Architectural Shingle
- Year built:2025
- Building area:1,900 sq. ft.
- Lot area:1.16 Acres
Utilities
- Water:Water Heater-Electric, Water-Public
- Sewer:Septic
Finances and disclosures
- Price:$360,000
- Price per sq. ft.:$189.47
- Tax amount:$99,999
New listings near 4020 Shelby Will Court
- New
 $460,000Active3 beds 3 baths3,216 sq. ft.
$460,000Active3 beds 3 baths3,216 sq. ft.335 Mckenzie, Hensley, AR 72065
MLS# 25031936Listed by: SUPERIOR REAL ESTATE, INC. - New
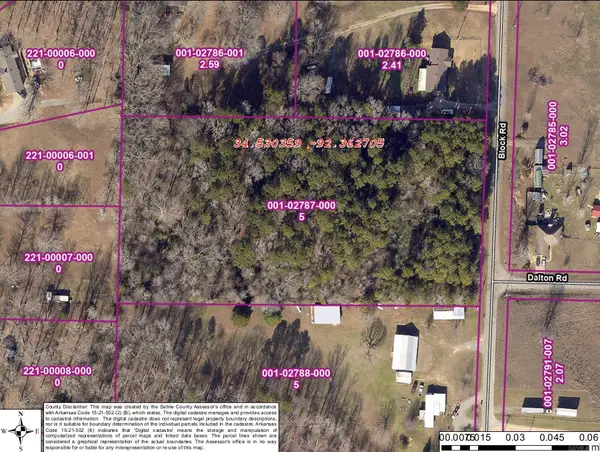 $65,000Active5 Acres
$65,000Active5 Acres000 Block Road, Hensley, AR 72065
MLS# 25031473Listed by: BAXLEY-PENFIELD-MOUDY REALTORS - New
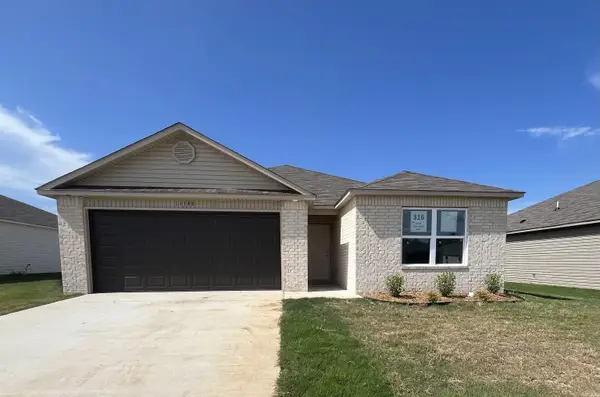 $204,900Active3 beds 2 baths1,523 sq. ft.
$204,900Active3 beds 2 baths1,523 sq. ft.11148 River Valley Drive, Hensley, AR 72065
MLS# 25031023Listed by: RAUSCH COLEMAN REALTY, LLC - New
 $30,000Active2.91 Acres
$30,000Active2.91 Acres000 Nabholtz Road, Hensley, AR 72065
MLS# 25030823Listed by: TRUMAN BALL REAL ESTATE 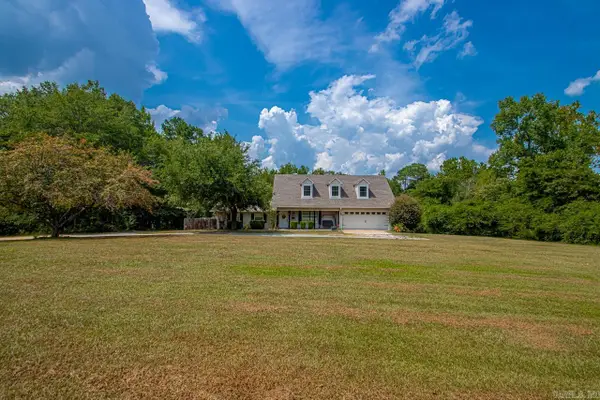 $370,000Active4 beds 3 baths2,422 sq. ft.
$370,000Active4 beds 3 baths2,422 sq. ft.5810 E Sardis Road, Hensley, AR 72065
MLS# 25030763Listed by: MCGRAW REALTORS - BENTON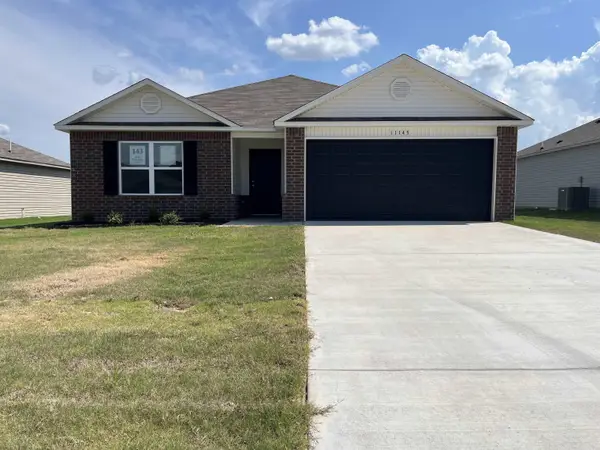 $192,900Active3 beds 2 baths1,355 sq. ft.
$192,900Active3 beds 2 baths1,355 sq. ft.11145 River Valley Drive, Hensley, AR 72065
MLS# 25029824Listed by: RAUSCH COLEMAN REALTY, LLC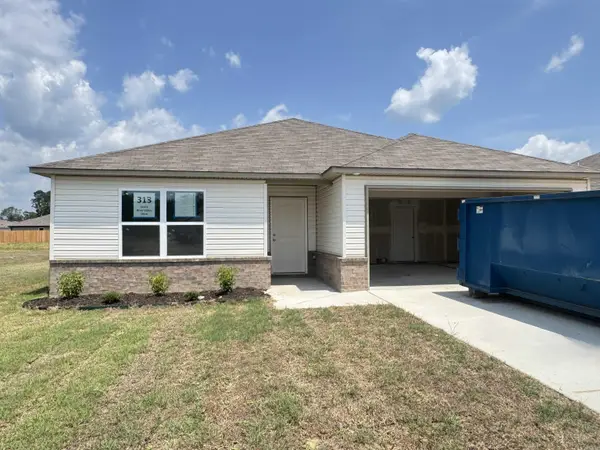 $192,900Active3 beds 2 baths1,355 sq. ft.
$192,900Active3 beds 2 baths1,355 sq. ft.11172 River Valley Drive, Hensley, AR 72065
MLS# 25029828Listed by: RAUSCH COLEMAN REALTY, LLC $190,900Active3 beds 2 baths1,243 sq. ft.
$190,900Active3 beds 2 baths1,243 sq. ft.11153 River Valley Drive, Hensley, AR 72065
MLS# 25029829Listed by: RAUSCH COLEMAN REALTY, LLC $200,900Active3 beds 2 baths1,243 sq. ft.
$200,900Active3 beds 2 baths1,243 sq. ft.11156 River Valley Drive, Hensley, AR 72065
MLS# 25029830Listed by: RAUSCH COLEMAN REALTY, LLC $200,900Active4 beds 2 baths1,470 sq. ft.
$200,900Active4 beds 2 baths1,470 sq. ft.11137 River Valley Drive, Hensley, AR 72065
MLS# 25029821Listed by: RAUSCH COLEMAN REALTY, LLC
