30 Cedar Street, Higden, AR 72067
Local realty services provided by:ERA TEAM Real Estate
30 Cedar Street,Higden, AR 72067
$774,900
- 4 Beds
- 2 Baths
- 2,767 sq. ft.
- Single family
- Active
Listed by: libby utley
Office: re/max encore
MLS#:26000061
Source:AR_CARMLS
Price summary
- Price:$774,900
- Price per sq. ft.:$280.05
About this home
Beautiful Lakefront Home with 2 income producing guesthouses! This stunning 4 bedroom, 2-bath home offers sweeping views of Greers Ferry Lake, positioned along a low white line with its own private tram to the water. The open-concept layout features a split floor plan, a large upstairs bonus room, beautiful flooring throughout, and a wood-burning rock fireplace that adds rustic charm. The kitchen is updated with new granite countertops, stainless steel appliances, a convenient breakfast bar—perfect for entertaining. Master suite boasts lake views, a walk-in closet, an ensuite bath, & direct access to a screened-in porch. Step outside to enjoy the expansive covered porch—ideal for soaking in those lake sunsets. Two additional furnished cabins currently operate as short-term rentals, generating over $26,000 income in 2025. Each cabin includes a bedroom, bathroom, and kitchenette—ready for guests or extra space for family. Both completely remodeled in 2020 & 2021 Whether you’re looking for a private retreat, income property, or both—this is lake living at its best! Neighborhood boat ramp, park, & less than a mile from Laceys marina. Home sold furnished. Agents see remarks!
Contact an agent
Home facts
- Year built:2014
- Listing ID #:26000061
- Added:122 day(s) ago
- Updated:February 14, 2026 at 03:22 PM
Rooms and interior
- Bedrooms:4
- Total bathrooms:2
- Full bathrooms:2
- Living area:2,767 sq. ft.
Heating and cooling
- Cooling:Central Cool-Electric
- Heating:Central Heat-Electric
Structure and exterior
- Roof:Architectural Shingle
- Year built:2014
- Building area:2,767 sq. ft.
- Lot area:0.5 Acres
Utilities
- Water:Water-Public
- Sewer:Septic
Finances and disclosures
- Price:$774,900
- Price per sq. ft.:$280.05
- Tax amount:$2,374
New listings near 30 Cedar Street
- New
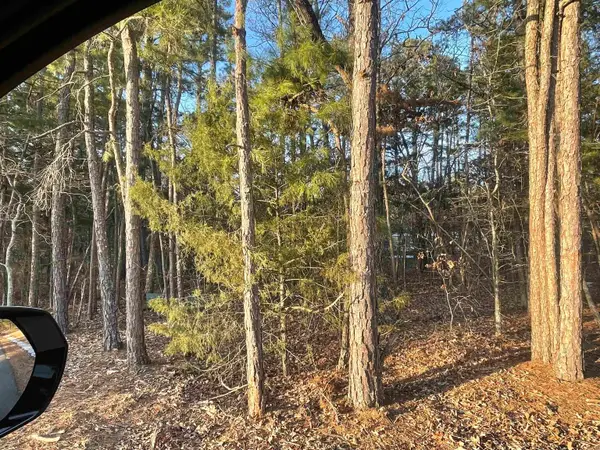 $12,000Active0.71 Acres
$12,000Active0.71 AcresLot 4 Tract 45 Ellen Lane, Higden, AR 72067
MLS# 26004916Listed by: COLDWELL BANKER HERITAGE HOMES - New
 $12,000Active0.63 Acres
$12,000Active0.63 AcresLot 2 Tract 45 Ellen Lane, Higden, AR 72067
MLS# 26004914Listed by: COLDWELL BANKER HERITAGE HOMES 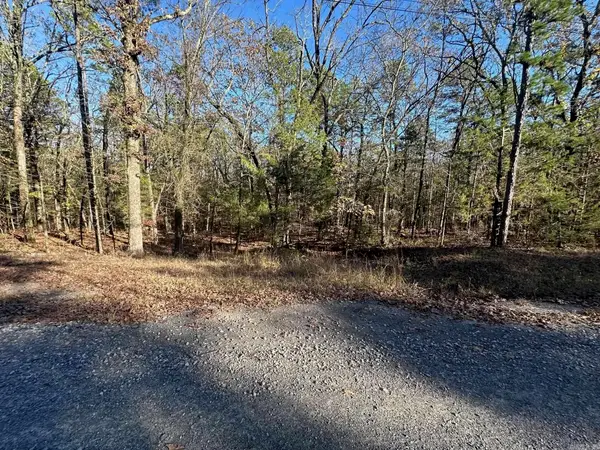 $52,000Active2.39 Acres
$52,000Active2.39 Acres65 Jimmerson Road, Higden, AR 72067
MLS# 26003796Listed by: CBRPM CONWAY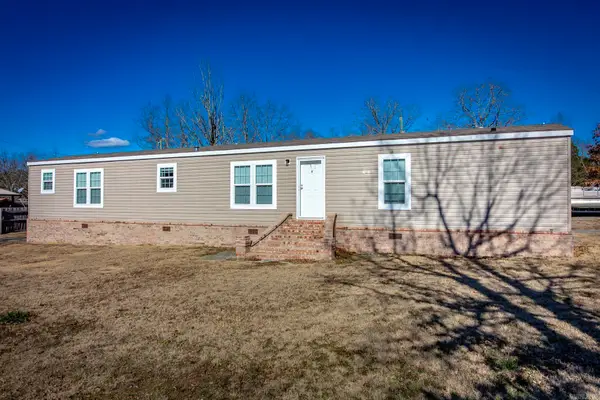 $165,000Active3 beds 2 baths1,167 sq. ft.
$165,000Active3 beds 2 baths1,167 sq. ft.441 Wren Rd., Higden, AR 72067
MLS# 26003587Listed by: DONHAM REALTY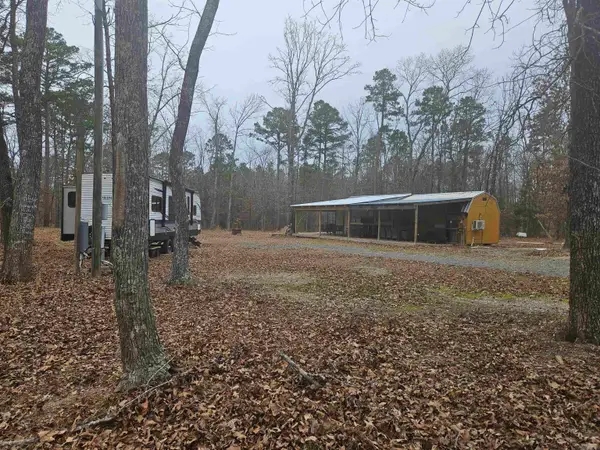 $125,000Active1 beds 1 baths488 sq. ft.
$125,000Active1 beds 1 baths488 sq. ft.265 Mill Creek Road, Higden, AR 72067
MLS# 26002939Listed by: CENTURY 21 PARKER & SCROGGINS REALTY - CONWAY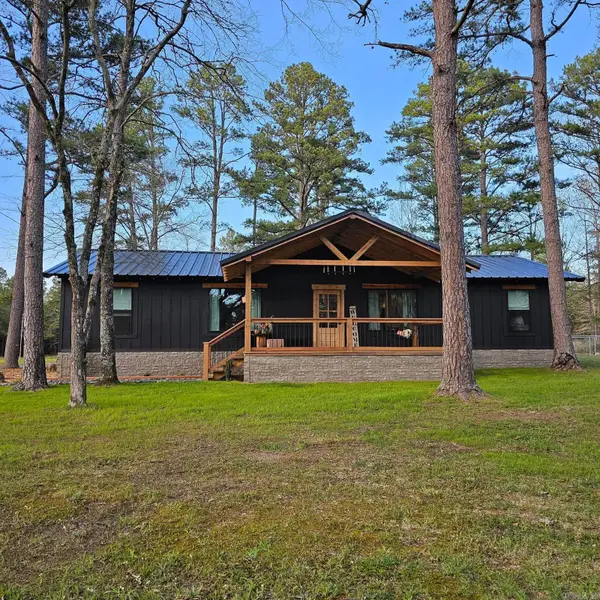 $299,900Active3 beds 2 baths1,600 sq. ft.
$299,900Active3 beds 2 baths1,600 sq. ft.410 Pine Acres, Higden, AR 72067
MLS# 26001313Listed by: COLDWELL BANKER HERITAGE HOMES $259,900Active4 beds 2 baths2,002 sq. ft.
$259,900Active4 beds 2 baths2,002 sq. ft.15 Conrad Drive, Higden, AR 72067
MLS# 26000413Listed by: RE/MAX ENCORE $799,900Active4 beds 4 baths3,092 sq. ft.
$799,900Active4 beds 4 baths3,092 sq. ft.389 Tortoise Bay Rd., Higden, AR 72067
MLS# 25050246Listed by: DONHAM REALTY $253,500Active3 beds 2 baths1,365 sq. ft.
$253,500Active3 beds 2 baths1,365 sq. ft.660 Mill Creek Road, Higden, AR 72067
MLS# 25050123Listed by: ARKANSAS HOMES & LAND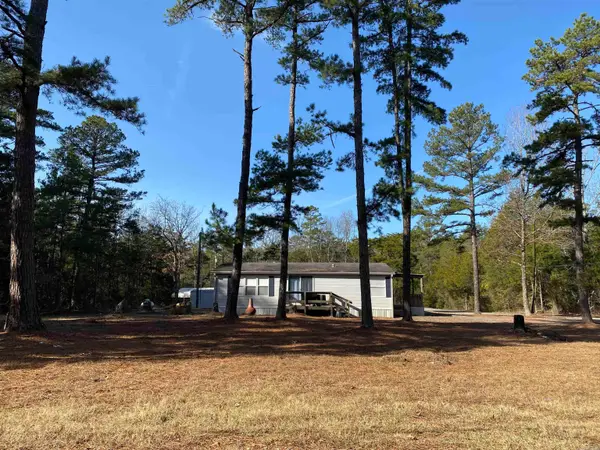 $138,000Active2 beds 2 baths1,152 sq. ft.
$138,000Active2 beds 2 baths1,152 sq. ft.327 Woody Trl., Higden, AR 72067
MLS# 25048760Listed by: THE REAL ESTATE CENTER LLC

