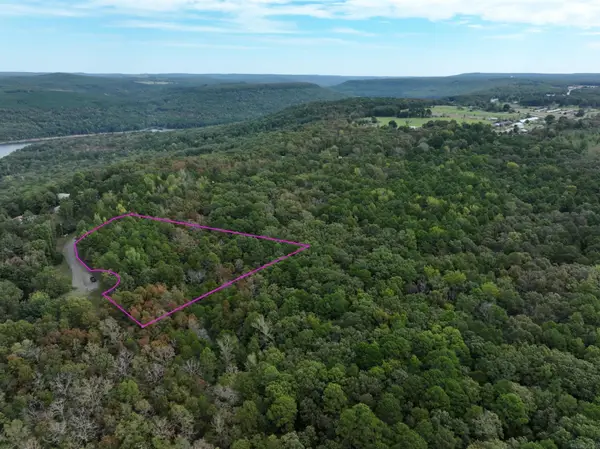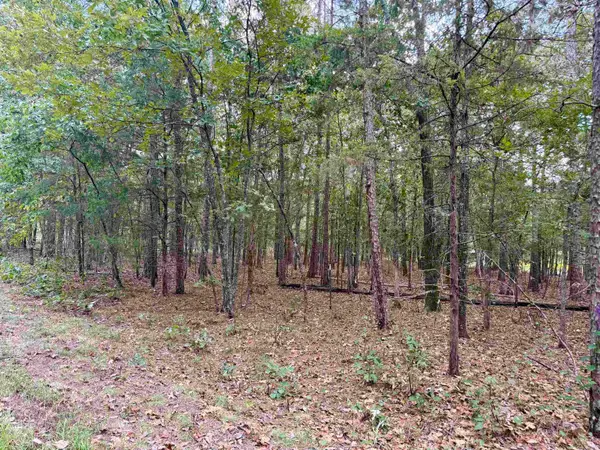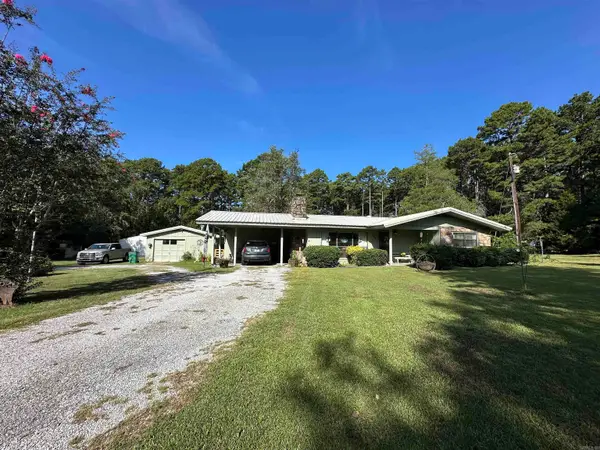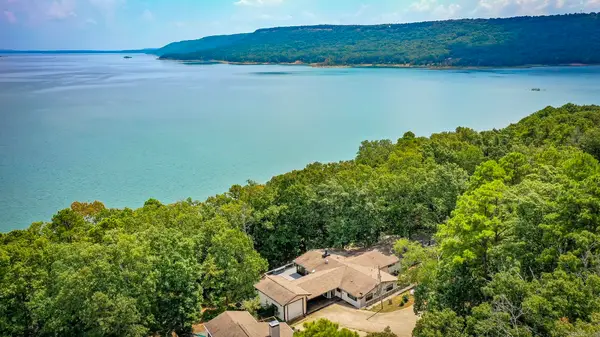365 Mill Creek Road, Higden, AR 72067
Local realty services provided by:ERA TEAM Real Estate
365 Mill Creek Road,Higden, AR 72067
$524,900
- 3 Beds
- 3 Baths
- 2,046 sq. ft.
- Single family
- Active
Listed by:robin standridge
Office:asap realty
MLS#:25029274
Source:AR_CARMLS
Price summary
- Price:$524,900
- Price per sq. ft.:$256.55
About this home
Are you looking for a Lake Property with it all? Well you just found it! Enjoy your beautiful cabin home with 2bdrm down & a loft w/3rd bdrm 2 full baths on main floor! Wonderful master suite w/ large masterbath huge shower 2 shower heads! Exit your mastersuite out to back patio and relax in you private hot tub! Visit family & friends on your big front porch! But there's more! Just a few steps away awaits your 30x90 shop offering 30x40 13&1/2 ft tall w/ garage door for parking RV, party barge, vehicle of your choice! Also offering a 30x35 10ft tall area w/2 garage doors! This area is currently used as party area/ game room with gas heat for winter time! Could also be used for extra parking garage! Within this building you'll also love the 30x25 10ft tall guest h/c apartment w/full klitchen & full bath! Let your guest stay over or use as mother in law suite or arbnb. Unit has it's own septic tank! Very nice storage building out back stays as well! There are so many options with this property! Lots of fun & enjoyment awaits! Seasonal Lake View! Come check it out!
Contact an agent
Home facts
- Year built:2010
- Listing ID #:25029274
- Added:67 day(s) ago
- Updated:September 29, 2025 at 01:51 PM
Rooms and interior
- Bedrooms:3
- Total bathrooms:3
- Full bathrooms:3
- Living area:2,046 sq. ft.
Heating and cooling
- Cooling:Central Cool-Electric, Mini Split
- Heating:Central Heat-Electric, Central Heat-Gas, Mini Split
Structure and exterior
- Roof:Metal
- Year built:2010
- Building area:2,046 sq. ft.
- Lot area:0.51 Acres
Schools
- High school:Westside
- Middle school:Westside
- Elementary school:Westside
Utilities
- Water:Water Heater-Electric, Water-Public
- Sewer:Septic
Finances and disclosures
- Price:$524,900
- Price per sq. ft.:$256.55
- Tax amount:$693
New listings near 365 Mill Creek Road
- New
 $47,500Active3.14 Acres
$47,500Active3.14 AcresTBD Brown Road, Higden, AR 72067
MLS# 25038661Listed by: JOSEPH WALTER REALTY, LLC - New
 $234,900Active2 beds 2 baths1,500 sq. ft.
$234,900Active2 beds 2 baths1,500 sq. ft.220 Mill Creek Road, Higden, AR 72067
MLS# 25038642Listed by: UNITED COUNTRY MOODY REALTY, INC.  $37,000Active1.31 Acres
$37,000Active1.31 AcresLot 5 & 6 Ellen, Higden, AR 72067
MLS# 25037469Listed by: RE/MAX ADVANTAGE HEBER SPRINGS $196,000Active40 Acres
$196,000Active40 AcresAddress Withheld By Seller, Higden, AR 72067
MLS# 25037311Listed by: WHITETAIL PROPERTIES REAL ESTATE, LLC $249,900Active3 beds 2 baths1,680 sq. ft.
$249,900Active3 beds 2 baths1,680 sq. ft.120 Branch Lane, Higden, AR 72067
MLS# 10124700Listed by: KELLER WILLIAMS REALTY $79,900Active2 beds 1 baths840 sq. ft.
$79,900Active2 beds 1 baths840 sq. ft.374 Wagon Circle, Higden, AR 72067
MLS# 25036761Listed by: CRYE*LEIKE BROCK REAL ESTATE $285,000Active2 beds 2 baths1,032 sq. ft.
$285,000Active2 beds 2 baths1,032 sq. ft.324 Tortoise Bay, Higden, AR 72067
MLS# 25036082Listed by: THE REAL ESTATE CENTER LLC $289,900Active3 beds 2 baths1,792 sq. ft.
$289,900Active3 beds 2 baths1,792 sq. ft.41 Dogwood Drive, Higden, AR 72067
MLS# 25034951Listed by: CARLTON LAKE REALTY $347,500Active3 beds 1 baths896 sq. ft.
$347,500Active3 beds 1 baths896 sq. ft.24 Cedar Street, Higden, AR 72067
MLS# 25034265Listed by: DONHAM REALTY $549,000Active4 beds 2 baths2,472 sq. ft.
$549,000Active4 beds 2 baths2,472 sq. ft.445 Tortoise Bay Road, Higden, AR 72067
MLS# 25033684Listed by: CRYE*LEIKE BROCK REAL ESTATE
