4 Long Hill Rd., Higden, AR 72067
Local realty services provided by:ERA Doty Real Estate
4 Long Hill Rd.,Higden, AR 72067
$899,000
- 3 Beds
- 4 Baths
- 2,416 sq. ft.
- Single family
- Active
Listed by: amber wilson
Office: donham realty
MLS#:26005610
Source:AR_CARMLS
Price summary
- Price:$899,000
- Price per sq. ft.:$372.1
About this home
Stunning Panoramic views of Greers Ferry Lake overlooking Higden Bay! A total of 8 lots including approximately 4 acres!!(4 lots with the home & 4 lots across the street to maintain your amazing lake & vista views! This property is so unique & one of kind, you won’t find another one like it.The sellers have lived here full time since home was built & includes whole house backup Generac Generator (done by Mr. Sparky & on its own propane tank that will stay), Clean Storm Shelter, a huge sleeping porch with a 1/2 bath & setup w/kitchenette space including sink, refrigerator, TV, washer/dryer, bed, & Bistro Table (such a cool space, you must see.Wood burning stove can be negotiable for separate price).The Cabin will come with most of the furniture items (sellers have some furniture pieces that won’t stay like the bedroom furniture in the downstairs bedroom that was seller’s moms & some other select items). All kitchen appliances in the home will stay including the gas space heaters (not deep freeze). Home has central heating & air,24x30 attached carport , 30x50 detached garage, RV hookups, Primary Bedroom has walk out screened porch off sliding glass door, & oversized walk in shower.
Contact an agent
Home facts
- Year built:2018
- Listing ID #:26005610
- Added:294 day(s) ago
- Updated:February 19, 2026 at 03:22 PM
Rooms and interior
- Bedrooms:3
- Total bathrooms:4
- Full bathrooms:3
- Half bathrooms:1
- Living area:2,416 sq. ft.
Heating and cooling
- Cooling:Central Cool-Electric
- Heating:Central Heat-Electric, Central Heat-Propane, Space Heater-Gas
Structure and exterior
- Roof:Metal
- Year built:2018
- Building area:2,416 sq. ft.
- Lot area:4 Acres
Schools
- High school:Westside
- Middle school:Westside
- Elementary school:Westside
Utilities
- Water:Water Heater-Electric, Water-Public
- Sewer:Septic
Finances and disclosures
- Price:$899,000
- Price per sq. ft.:$372.1
- Tax amount:$2,500 (2025)
New listings near 4 Long Hill Rd.
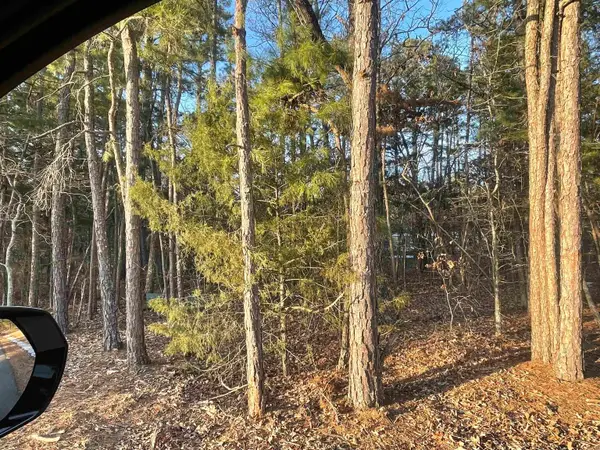 $12,000Active0.71 Acres
$12,000Active0.71 AcresLot 4 Tract 45 Ellen Lane, Higden, AR 72067
MLS# 26004916Listed by: COLDWELL BANKER HERITAGE HOMES $12,000Active0.63 Acres
$12,000Active0.63 AcresLot 2 Tract 45 Ellen Lane, Higden, AR 72067
MLS# 26004914Listed by: COLDWELL BANKER HERITAGE HOMES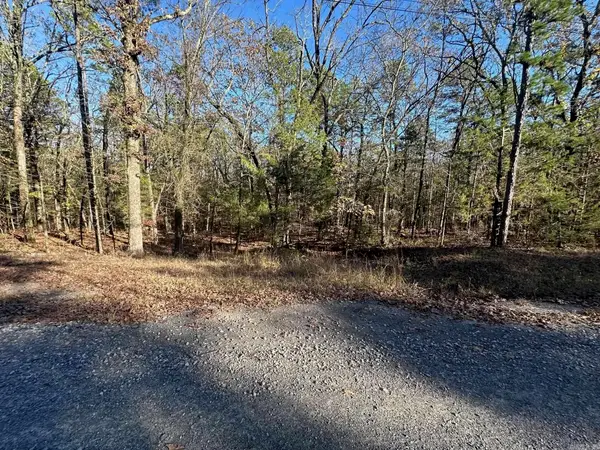 $52,000Active2.39 Acres
$52,000Active2.39 Acres65 Jimmerson Road, Higden, AR 72067
MLS# 26003796Listed by: CBRPM CONWAY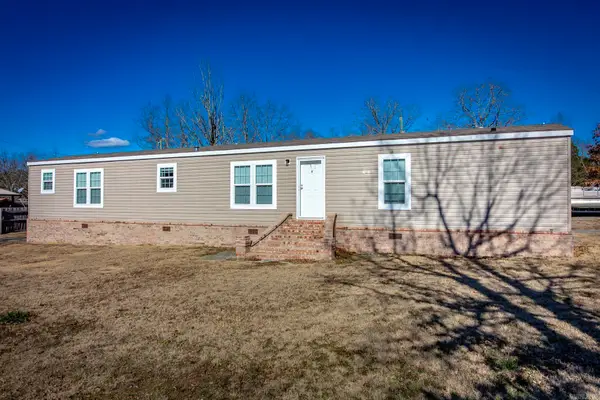 $165,000Active3 beds 2 baths1,167 sq. ft.
$165,000Active3 beds 2 baths1,167 sq. ft.441 Wren Rd., Higden, AR 72067
MLS# 26003587Listed by: DONHAM REALTY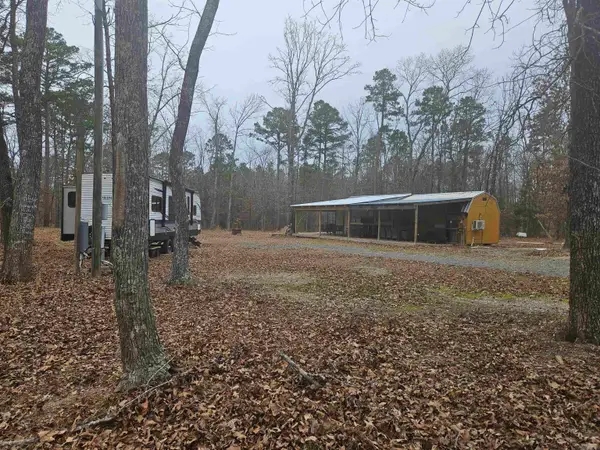 $125,000Active1 beds 1 baths488 sq. ft.
$125,000Active1 beds 1 baths488 sq. ft.265 Mill Creek Road, Higden, AR 72067
MLS# 26002939Listed by: CENTURY 21 PARKER & SCROGGINS REALTY - CONWAY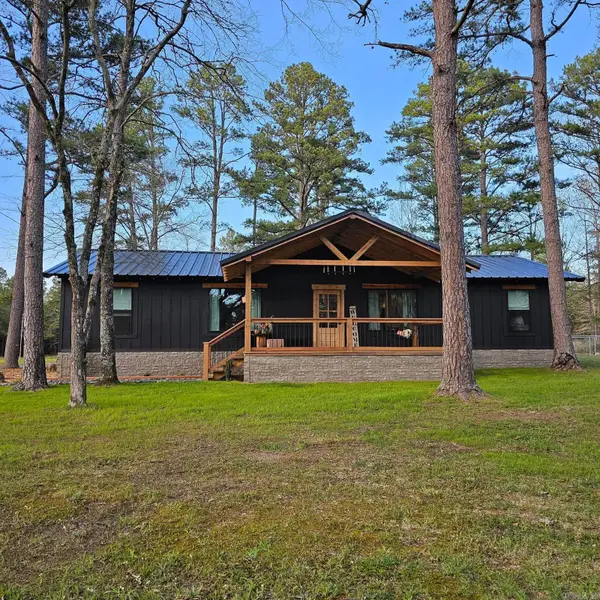 $299,900Active3 beds 2 baths1,600 sq. ft.
$299,900Active3 beds 2 baths1,600 sq. ft.410 Pine Acres, Higden, AR 72067
MLS# 26001313Listed by: COLDWELL BANKER HERITAGE HOMES $259,900Active4 beds 2 baths2,002 sq. ft.
$259,900Active4 beds 2 baths2,002 sq. ft.15 Conrad Drive, Higden, AR 72067
MLS# 26000413Listed by: RE/MAX ENCORE $799,900Active4 beds 4 baths3,092 sq. ft.
$799,900Active4 beds 4 baths3,092 sq. ft.389 Tortoise Bay Rd., Higden, AR 72067
MLS# 25050246Listed by: DONHAM REALTY $253,500Active3 beds 2 baths1,365 sq. ft.
$253,500Active3 beds 2 baths1,365 sq. ft.660 Mill Creek Road, Higden, AR 72067
MLS# 25050123Listed by: ARKANSAS HOMES & LAND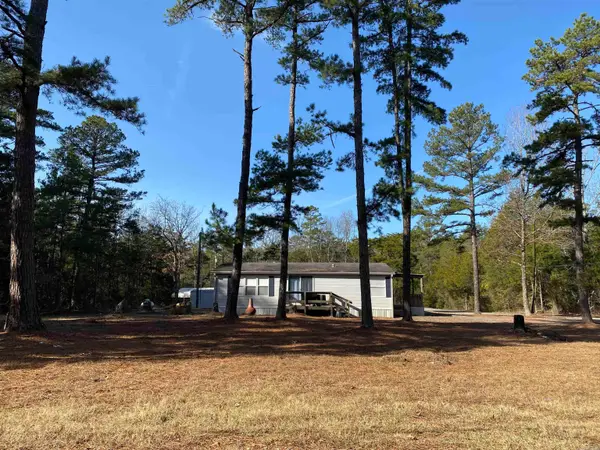 $138,000Active2 beds 2 baths1,152 sq. ft.
$138,000Active2 beds 2 baths1,152 sq. ft.327 Woody Trl., Higden, AR 72067
MLS# 25048760Listed by: THE REAL ESTATE CENTER LLC

