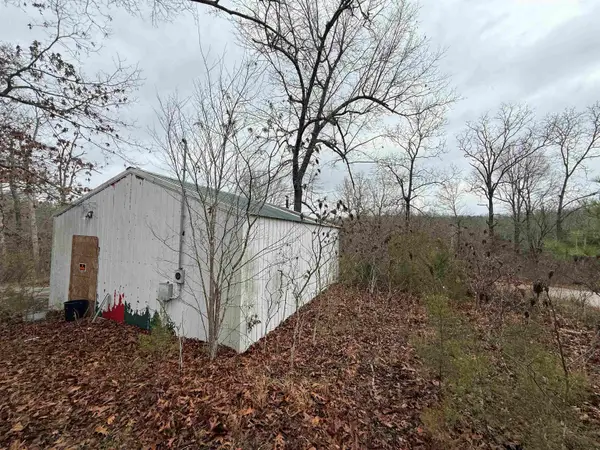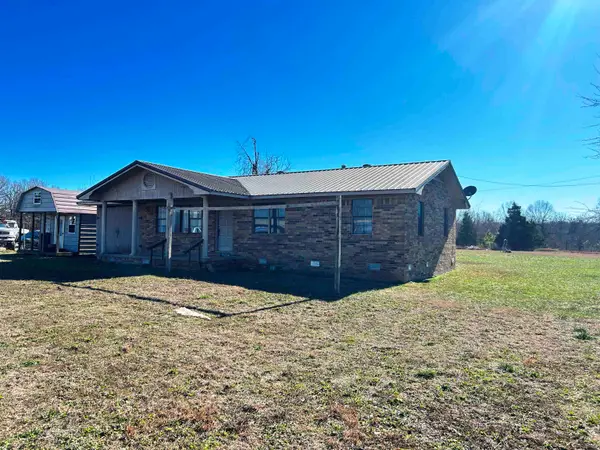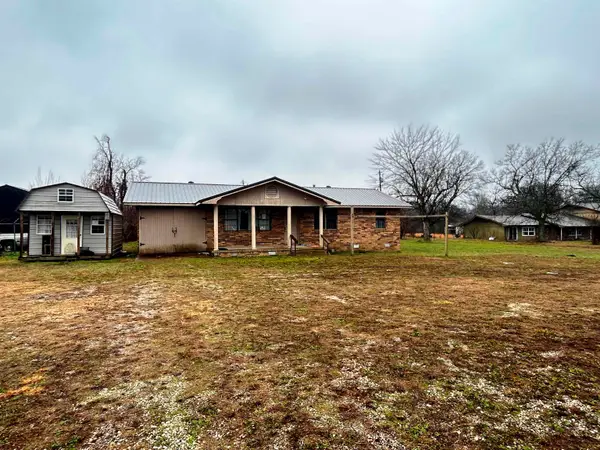106 Edna Avenue, Highland, AR 72542
Local realty services provided by:ERA TEAM Real Estate
106 Edna Avenue,Highland, AR 72542
$199,900
- 3 Beds
- 1 Baths
- 1,152 sq. ft.
- Single family
- Active
Listed by: emily bagwell-shackelford, jeff shackelford
Office: coldwell banker ozark real estate company
MLS#:25036458
Source:AR_CARMLS
Price summary
- Price:$199,900
- Price per sq. ft.:$173.52
About this home
Welcome to your own private slice of country living! This charming 3-bedroom, 1-bath home is nestled on a sprawling 10 acres m/l, offering the perfect blend of rustic tranquility and modern convenience. The property boasts a detached 2-car garage with a built-in workshop, ideal for hobbies or storage. Additionally, a separate 24' x 24' metal building presents an exciting opportunity to be transformed into a cozy guest house, a dedicated craft room, or a private studio. The land offers a balance of woods and open ground and includes a potential home site complete with available utilities, providing an excellent chance for future development. Enjoy the peace and quiet of a rural setting with abundant wildlife close to the Spring River. A newly replaced metal roof in 2025 ensures durability and peace of mind for years to come. Don't miss this unique opportunity to own a versatile property with endless possibilities!
Contact an agent
Home facts
- Listing ID #:25036458
- Added:155 day(s) ago
- Updated:February 13, 2026 at 03:25 PM
Rooms and interior
- Bedrooms:3
- Total bathrooms:1
- Full bathrooms:1
- Living area:1,152 sq. ft.
Heating and cooling
- Cooling:Central Cool-Electric
- Heating:Central Heat-Electric, Heat Pump, Space Heater-Gas
Structure and exterior
- Roof:Metal
- Building area:1,152 sq. ft.
- Lot area:10 Acres
Utilities
- Water:Water-Public
- Sewer:Sewer-Public
Finances and disclosures
- Price:$199,900
- Price per sq. ft.:$173.52
- Tax amount:$401
New listings near 106 Edna Avenue
- New
 $125,000Active3 beds 2 baths2,100 sq. ft.
$125,000Active3 beds 2 baths2,100 sq. ft.Address Withheld By Seller, Highland, AR 72542
MLS# 26004417Listed by: HOPE & COMPANY REALTY  $259,900Active3 beds 2 baths2,072 sq. ft.
$259,900Active3 beds 2 baths2,072 sq. ft.16 Gay Drive, Highland, AR 72542
MLS# 26003567Listed by: COMPASS ROSE REALTY $47,000Active2 beds 1 baths736 sq. ft.
$47,000Active2 beds 1 baths736 sq. ft.Address Withheld By Seller, Highland, AR 72542
MLS# 26002439Listed by: UNITED COUNTRY COTHAM & CO. $25,000Active0.21 Acres
$25,000Active0.21 Acres8 Northwood Drive, Highland, AR 72542
MLS# 26002424Listed by: UNITED COUNTRY COTHAM & CO. $125,000Active8.71 Acres
$125,000Active8.71 AcresXX Highway 62/412 Highway, Hardy, AR 72542
MLS# 26001404Listed by: COLDWELL BANKER OZARK REAL ESTATE COMPANY $168,900Active1.8 Acres
$168,900Active1.8 Acres3166 Highway 62/412 Highway, Highland, AR 72542
MLS# 26001337Listed by: COLDWELL BANKER OZARK REAL ESTATE COMPANY $185,000Active1.57 Acres
$185,000Active1.57 Acres2896 Hwy 62/412, Highland, AR 72542
MLS# 26000758Listed by: UNITED COUNTRY OZARK REALTY $68,900Active1 Acres
$68,900Active1 Acres3142 Highway 62/412 Highway, Highland, AR 72542
MLS# 26000708Listed by: COLDWELL BANKER OZARK REAL ESTATE COMPANY $195,000Active3 beds 2 baths1,164 sq. ft.
$195,000Active3 beds 2 baths1,164 sq. ft.1343A Hwy 62/412, Highland, AR 72542
MLS# 26000102Listed by: UNITED COUNTRY COTHAM & CO. $249,500Active3 beds 2 baths1,164 sq. ft.
$249,500Active3 beds 2 baths1,164 sq. ft.1343 Hwy 62/412, Highland, AR 72542
MLS# 26000084Listed by: UNITED COUNTRY COTHAM & CO.

