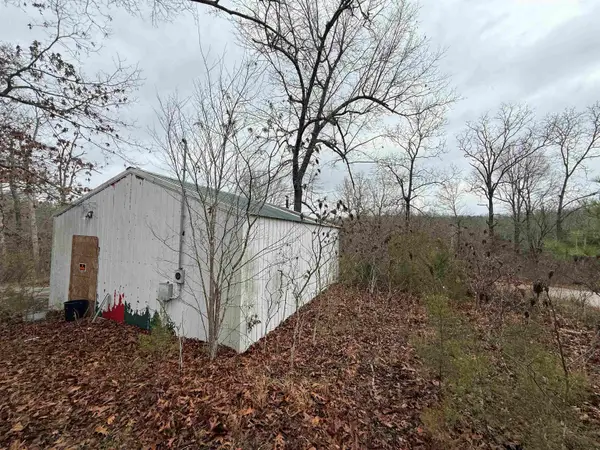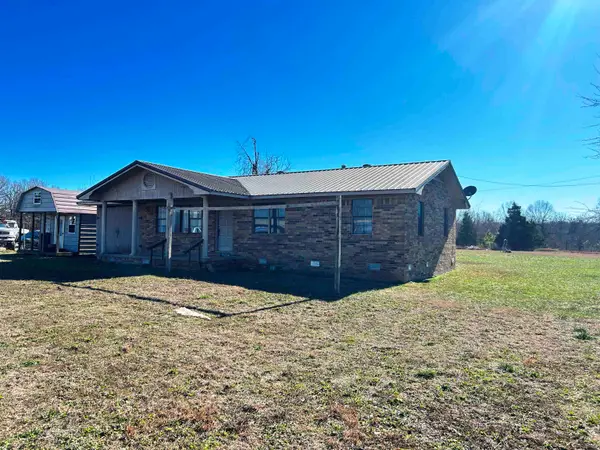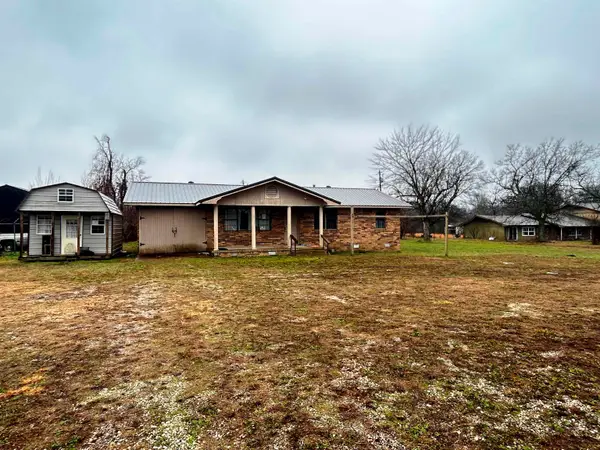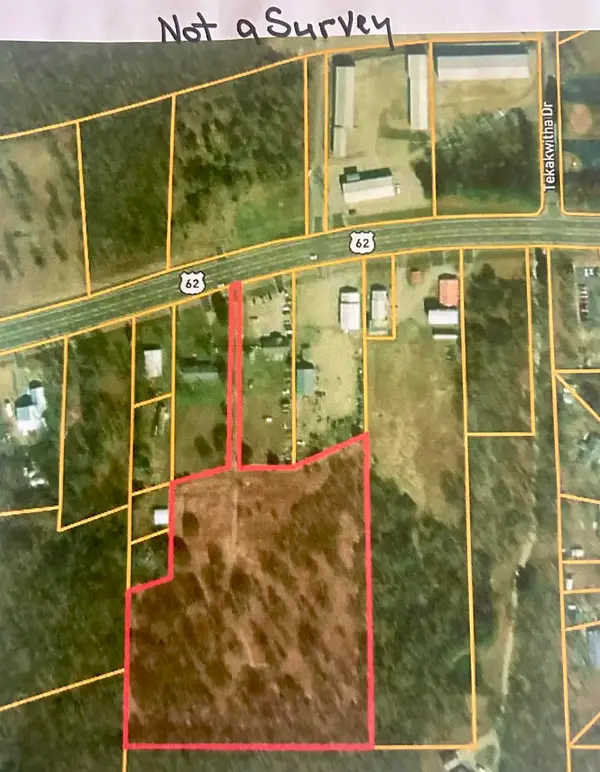Local realty services provided by:ERA Doty Real Estate
21 W Lakeshore Dr,Highland, AR 72542
$259,900
- 2 Beds
- 3 Baths
- 1,400 sq. ft.
- Single family
- Active
Listed by: andrea andrews
Office: compass rose realty
MLS#:25037303
Source:AR_CARMLS
Price summary
- Price:$259,900
- Price per sq. ft.:$185.64
About this home
Welcome to Market 21 W Lakeshore Dr. of the West Lake Hidden Valley Sub. in Highland, AR within the Highland School District. Situated on 2 Lake Mirandy frontage lots is a 2012 built Cottage Bungalow wrapped in vinyl, topped w/ a metal roof, and accented by a covered front porch & wood deck. The all electric interior features 1,400 sf of well laid out living space that includes a living room w/ cozy electric fireplace and built in storm cellar, galley kitchen w/ electric range & dishwasher, sunroom w/ wood stove, Master bedroom w/ en-suite w/ walk-in shower & closet w/ barn door, spare bedroom w/ half bath, guest half bath, and laundry room. The grounds feature a 12x12 covered dock w/ electric, 24x40 5 room shop, 20x20 carport w/ 220v and 110v, 12x20 garage w/ electric, 10x24 storage room under the house w/ double door, and fountain. This lake ready property includes a Pontoon boat and 2 Kayaks. The Sellers love the fishing, boating, swimming, and gorgeous lake views the property provides. Conveniently located near favorite local amenities just 10 minutes to Hardy and Ash Flat. Call today to make this house your home, home away from home, or next addition to your rental portfolio.
Contact an agent
Home facts
- Year built:2012
- Listing ID #:25037303
- Added:138 day(s) ago
- Updated:February 02, 2026 at 03:41 PM
Rooms and interior
- Bedrooms:2
- Total bathrooms:3
- Full bathrooms:1
- Half bathrooms:2
- Living area:1,400 sq. ft.
Heating and cooling
- Cooling:Central Cool-Electric, Mini Split
- Heating:Central Heat-Electric, Mini Split
Structure and exterior
- Roof:Metal
- Year built:2012
- Building area:1,400 sq. ft.
- Lot area:0.58 Acres
Schools
- High school:Highland
- Middle school:Highland
- Elementary school:Highland
Utilities
- Water:Water Heater-Electric, Water-Public
- Sewer:Sewer-Public
Finances and disclosures
- Price:$259,900
- Price per sq. ft.:$185.64
- Tax amount:$288 (2025)
New listings near 21 W Lakeshore Dr
- New
 $259,900Active3 beds 2 baths2,072 sq. ft.
$259,900Active3 beds 2 baths2,072 sq. ft.16 Gay Drive, Highland, AR 72542
MLS# 26003567Listed by: COMPASS ROSE REALTY  $47,000Active2 beds 1 baths736 sq. ft.
$47,000Active2 beds 1 baths736 sq. ft.Address Withheld By Seller, Highland, AR 72542
MLS# 26002439Listed by: UNITED COUNTRY COTHAM & CO. $25,000Active0.21 Acres
$25,000Active0.21 Acres8 Northwood Drive, Highland, AR 72542
MLS# 26002424Listed by: UNITED COUNTRY COTHAM & CO. $125,000Active8.71 Acres
$125,000Active8.71 AcresXX Highway 62/412 Highway, Hardy, AR 72542
MLS# 26001404Listed by: COLDWELL BANKER OZARK REAL ESTATE COMPANY $169,900Active1.8 Acres
$169,900Active1.8 Acres3166 Highway 62/412 Highway, Highland, AR 72542
MLS# 26001337Listed by: COLDWELL BANKER OZARK REAL ESTATE COMPANY $185,000Active1.57 Acres
$185,000Active1.57 Acres2896 Hwy 62/412, Highland, AR 72542
MLS# 26000758Listed by: UNITED COUNTRY OZARK REALTY $69,900Active1 Acres
$69,900Active1 Acres3142 Highway 62/412 Highway, Highland, AR 72542
MLS# 26000708Listed by: COLDWELL BANKER OZARK REAL ESTATE COMPANY $195,000Active3 beds 2 baths1,164 sq. ft.
$195,000Active3 beds 2 baths1,164 sq. ft.1343A Hwy 62/412, Highland, AR 72542
MLS# 26000102Listed by: UNITED COUNTRY COTHAM & CO. $249,500Active3 beds 2 baths1,164 sq. ft.
$249,500Active3 beds 2 baths1,164 sq. ft.1343 Hwy 62/412, Highland, AR 72542
MLS# 26000084Listed by: UNITED COUNTRY COTHAM & CO. $100,000Active7.16 Acres
$100,000Active7.16 AcresTBD Hwy 62/412, Highland, AR 72542
MLS# 26000092Listed by: UNITED COUNTRY COTHAM & CO.

