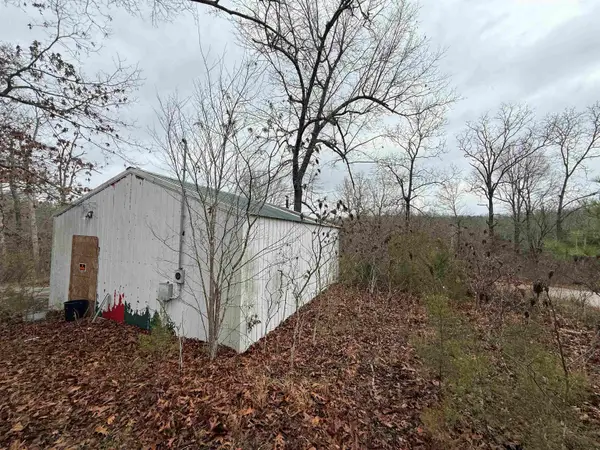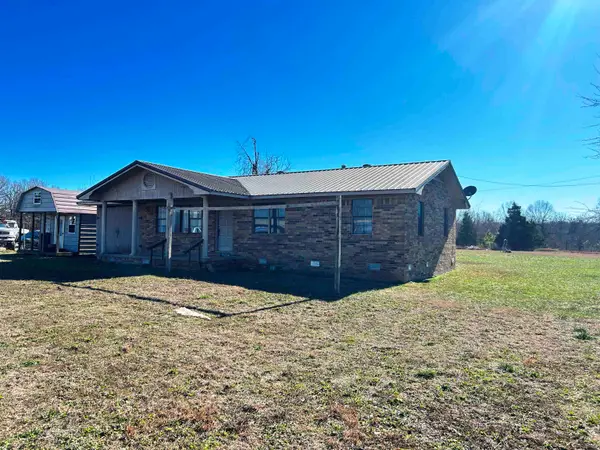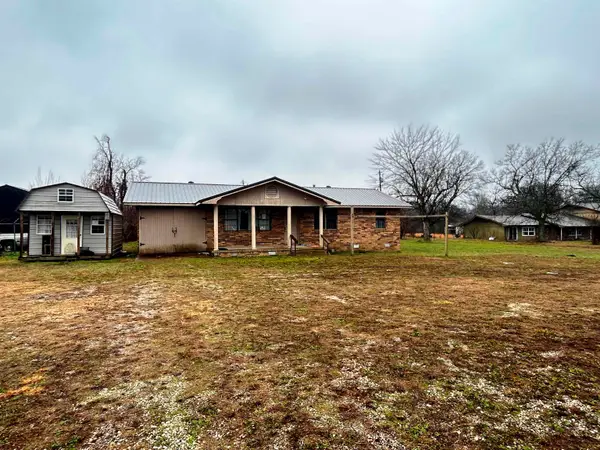90 Wildwood Drive, Highland, AR 72542
Local realty services provided by:ERA TEAM Real Estate
90 Wildwood Drive,Highland, AR 72542
$175,900
- 3 Beds
- 2 Baths
- 1,579 sq. ft.
- Single family
- Active
Listed by: john tate
Office: ozark gateway realty ogw llc.
MLS#:25028393
Source:AR_CARMLS
Price summary
- Price:$175,900
- Price per sq. ft.:$111.4
About this home
A little country in the city. There are 3 Bedrooms and 2 bathrooms in this wonderful country-style home, nestled on 1.25 acres in Highland, Arkansas. There are 4 gated entrances on this land. The property is completely fenced. there is one thru and thru driveway that goes from the paved road on one side of the property to the gravel road on the other side. There are several garden spots. Lots of flowers and flowering trees, including some apple, peach and pear trees. 2 carports, one attached and one detached. There is a storage container on site and a 2 sheds and shop. A chicken house & pen. This home has a cozy open floor plan kitchen, dining and living room. 2 bedrooms and one bath are at one end of the house, and the primary bedroom and en-suite bath is at the other end providing privacy. This property has city water available but it's on its own well with pressure set located in the laundry room. The pantry is huge. Hardwood floors, Wood burning stove, Gas cook stove, 2 back up gas heaters. Both propane tanks are owned. Attic fan, new insulation in exterior walls There is city sewer. The metal roof and double insulated windows are only about 4 years old.
Contact an agent
Home facts
- Listing ID #:25028393
- Added:210 day(s) ago
- Updated:February 14, 2026 at 03:22 PM
Rooms and interior
- Bedrooms:3
- Total bathrooms:2
- Full bathrooms:2
- Living area:1,579 sq. ft.
Heating and cooling
- Cooling:Attic Fan, Central Cool-Electric, Window Units
- Heating:Baseboard Electric, Central Heat-Propane, Heat Pump, Space Heater-Gas, Window Units
Structure and exterior
- Roof:Metal
- Building area:1,579 sq. ft.
- Lot area:1.5 Acres
Schools
- High school:Highland
- Middle school:Highland
- Elementary school:Cherokee
Utilities
- Water:Water Heater-Electric, Water-Public, Well
- Sewer:Sewer-Public
Finances and disclosures
- Price:$175,900
- Price per sq. ft.:$111.4
- Tax amount:$305
New listings near 90 Wildwood Drive
- New
 $125,000Active3 beds 2 baths2,100 sq. ft.
$125,000Active3 beds 2 baths2,100 sq. ft.Address Withheld By Seller, Highland, AR 72542
MLS# 26004417Listed by: HOPE & COMPANY REALTY  $259,900Active3 beds 2 baths2,072 sq. ft.
$259,900Active3 beds 2 baths2,072 sq. ft.16 Gay Drive, Highland, AR 72542
MLS# 26003567Listed by: COMPASS ROSE REALTY $47,000Active2 beds 1 baths736 sq. ft.
$47,000Active2 beds 1 baths736 sq. ft.Address Withheld By Seller, Highland, AR 72542
MLS# 26002439Listed by: UNITED COUNTRY COTHAM & CO. $25,000Active0.21 Acres
$25,000Active0.21 Acres8 Northwood Drive, Highland, AR 72542
MLS# 26002424Listed by: UNITED COUNTRY COTHAM & CO. $125,000Active8.71 Acres
$125,000Active8.71 AcresXX Highway 62/412 Highway, Hardy, AR 72542
MLS# 26001404Listed by: COLDWELL BANKER OZARK REAL ESTATE COMPANY $168,900Active1.8 Acres
$168,900Active1.8 Acres3166 Highway 62/412 Highway, Highland, AR 72542
MLS# 26001337Listed by: COLDWELL BANKER OZARK REAL ESTATE COMPANY $185,000Active1.57 Acres
$185,000Active1.57 Acres2896 Hwy 62/412, Highland, AR 72542
MLS# 26000758Listed by: UNITED COUNTRY OZARK REALTY $68,900Active1 Acres
$68,900Active1 Acres3142 Highway 62/412 Highway, Highland, AR 72542
MLS# 26000708Listed by: COLDWELL BANKER OZARK REAL ESTATE COMPANY $195,000Active3 beds 2 baths1,164 sq. ft.
$195,000Active3 beds 2 baths1,164 sq. ft.1343A Hwy 62/412, Highland, AR 72542
MLS# 26000102Listed by: UNITED COUNTRY COTHAM & CO. $249,500Active3 beds 2 baths1,164 sq. ft.
$249,500Active3 beds 2 baths1,164 sq. ft.1343 Hwy 62/412, Highland, AR 72542
MLS# 26000084Listed by: UNITED COUNTRY COTHAM & CO.

